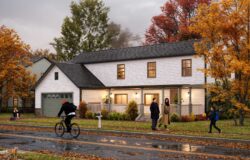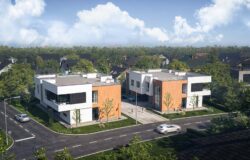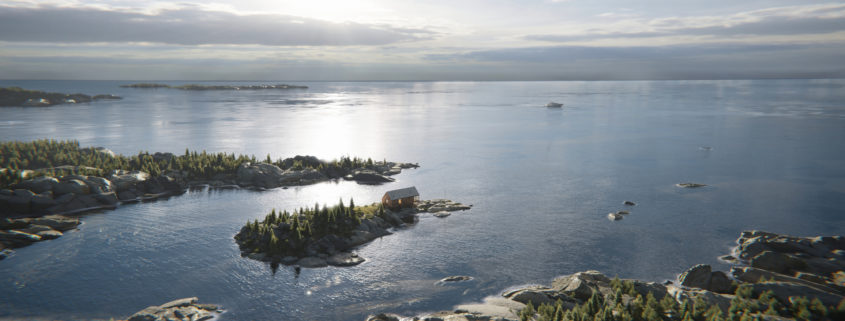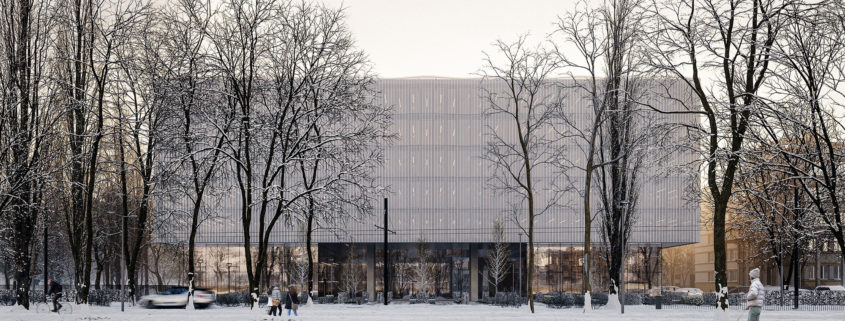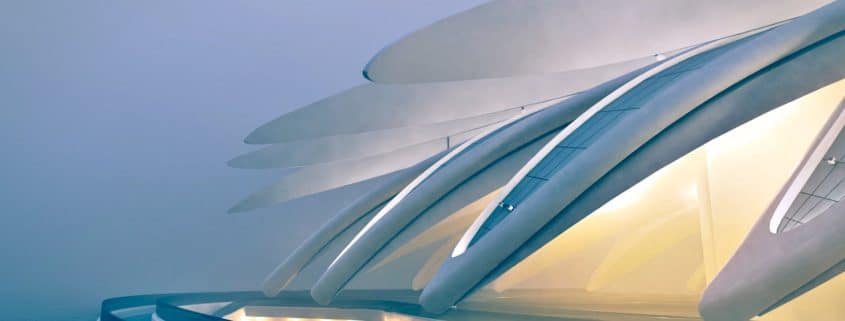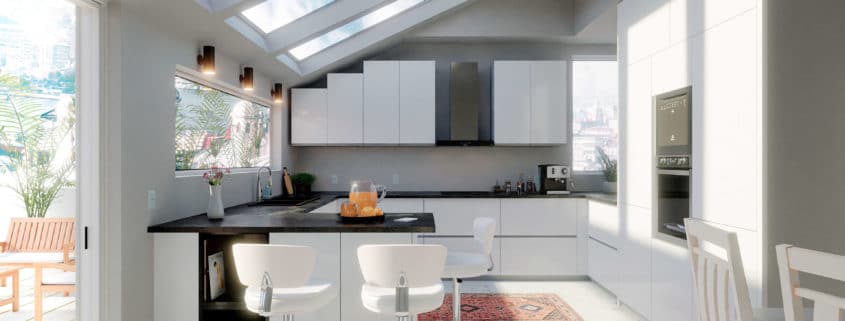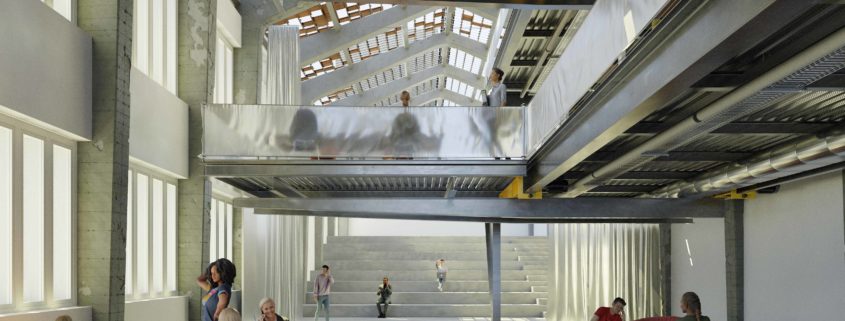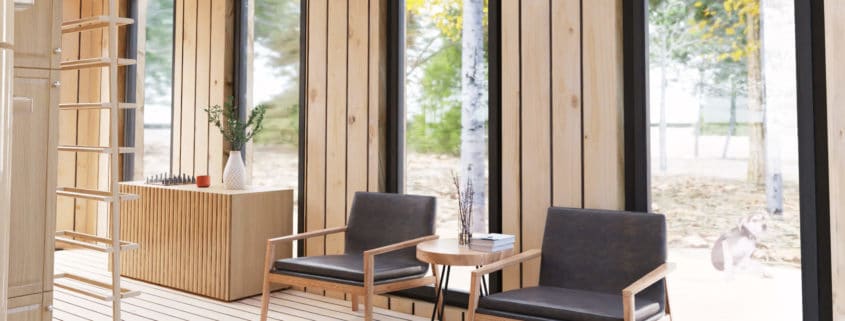3rd May Avenue Office Park
/in Blender, Cycles /by Adrian DługoszConceptual office building proposal located next to the Błonia Park in Cracow, Poland – one of the largest city centre meadow in Europe. Design of the office complex refers to polish interwar modernism, which is dominant in neighbouring buildings, but it’s also a link between them and the natural shape of Jordan’s Park.
More about project: be.net/gallery/144873441/3rd-May-Avenue-Office-Park
Technical information:
PC Spec: 3950X, 96GB ram, RTX3090
Blender 3.1, Cycles, ACES Color Space, max. 5K resolution images rendered on RTX3090, 1-1.5K samples per image with scrambling distance option enabled.
Postproduction: Photoshop
Lighting: HDRI Only
Addons: Photographer, Scatter 5.1, Graswald Library I/II, Real Snow
Calatrava’s UAE Pavillion
/in Blender, Cycles /by Manuel FuentesDigital recreation of the UAE pavilion by Santiago Calatrava.
Project developed to further explore the capabilities of blender as a modelling and rendering tool to recreate complex architectural shapes.
3d model and blender file available here:
https://www.turbosquid.com/Search/Artists/manuelfuentes13?referral=manuelfuentes13
High res images available here:
https://www.behance.net/gallery/141822167/Calatravas-UAE-Pavillion
Kitchen
/in Blender, Cycles, Photoshop /by Antonio SandovalLooking for to improve my interior renders, I realize making a kitchen was a pretty good exercise to do it, I model the kitchen and also adding some assets from free libraries.
The porpuse of the render was getting a warm and confortable feeling in the kitchen.
Hovering Platforms
/in Blender, Cycles /by Rui OliveiraMy last academic architecture project. An old warehouse is renovated and adapted to a Coworking space, where the old overhead cranes were reinterpreted and transformed into unique sliding platforms, making the space flexible in it’s configurations and enabling other events.
Tiny House in the Forest
/in Blender, Cycles, Photoshop /by ArtifictialA modern cabin of 248 sq. ft. (23 sq. mtr) in a minimal style on the banks of a small river in the area of Saranac Lake, NY.
The concept of the design was to leverage the surrounding space of the forest, so that the house blends seamlessly into the environment. The house is actually “divided” into two parts with the eastern side offering natural light through the window construction which act as skylights and it was inspired by the structure of a greenhouse, whereas the western side provides shelter and accommodates the kitchen/dining and sleeping area as well as the bathroom.
The house is optimized to offer enough storage space for a couple without being cluttered. The interaction with nature is constant as the change of seasons “reflects” into the interior space.
The wood, being the main element both in the exterior and the interior spaces, offers serenity and calmness in accordance with the environment.
More of my work can be found on behance https://www.behance.net/betatheodor
Thank you.





