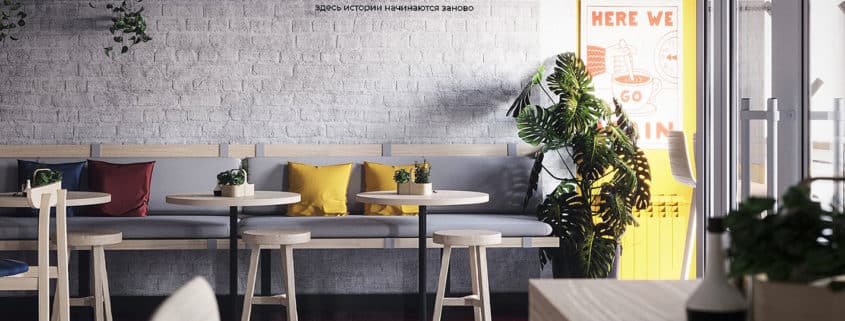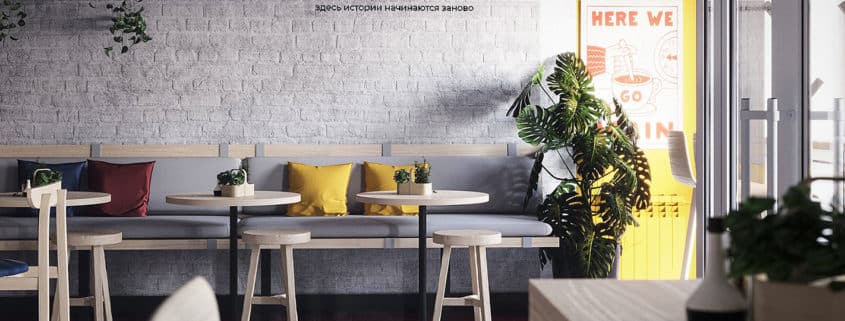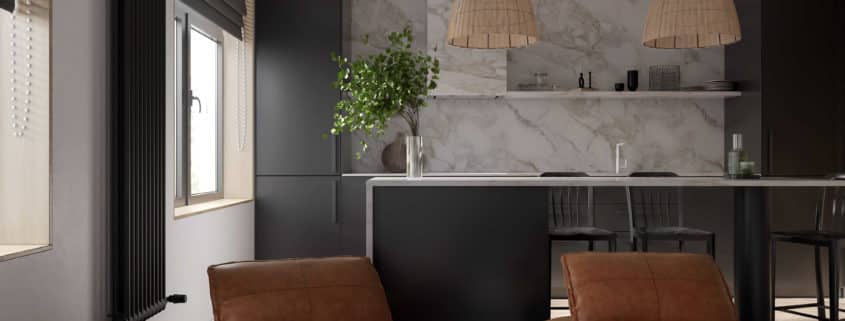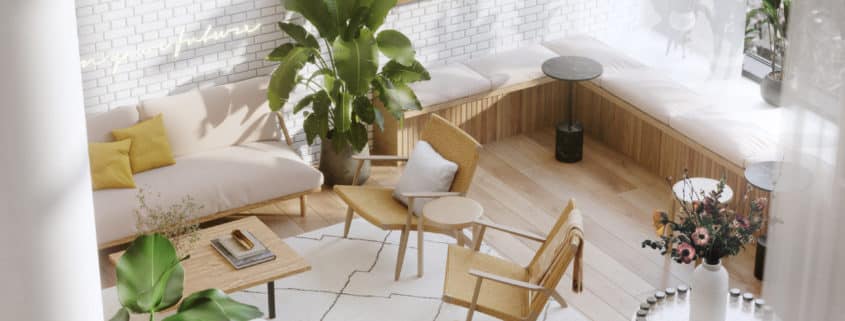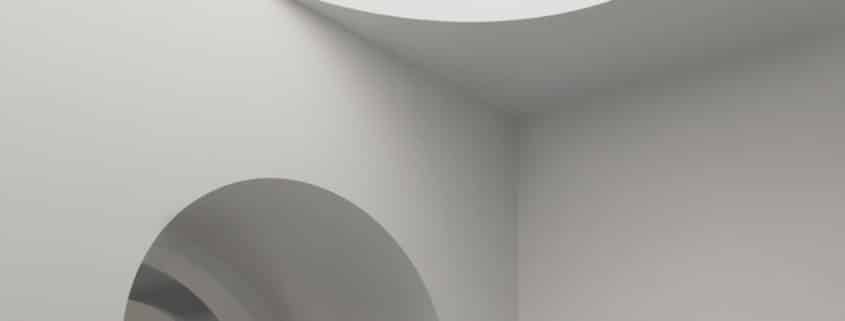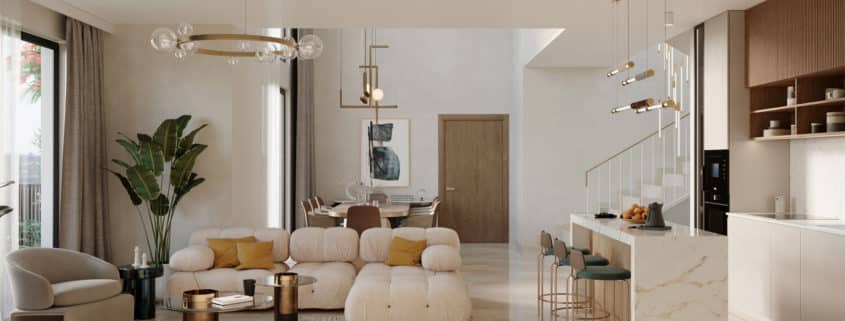A pomnish cafe
“Do you remember?” ❤️
It is our first experience in the conceptual design. It is a small, cozy family cafe in Yekaterinburg. We tried to make place where people create and recreate memories dear to their hearts.
The space is filled with juicy colors, warm lighting and many pleasant little things.
The branded yellow color and warm lighting were used in the design of the windows. So cafe feels like a cozy, quiet harbor from the street.
We used a lot of greens and accessories.
We worked on a photo zone, as well as a nice corner with tables for children and tables decor.












