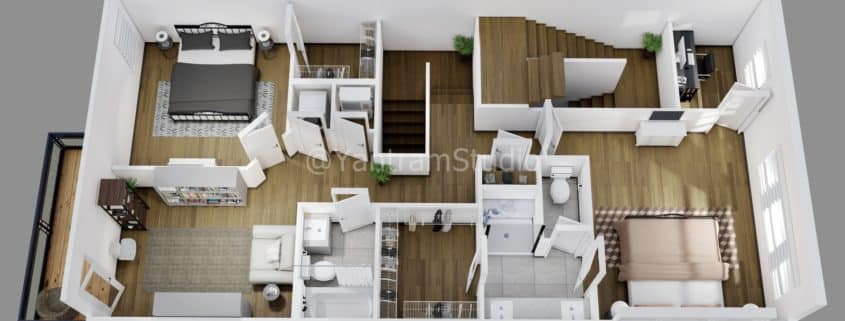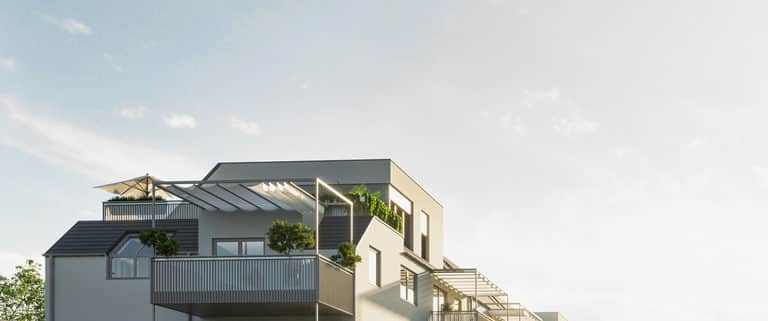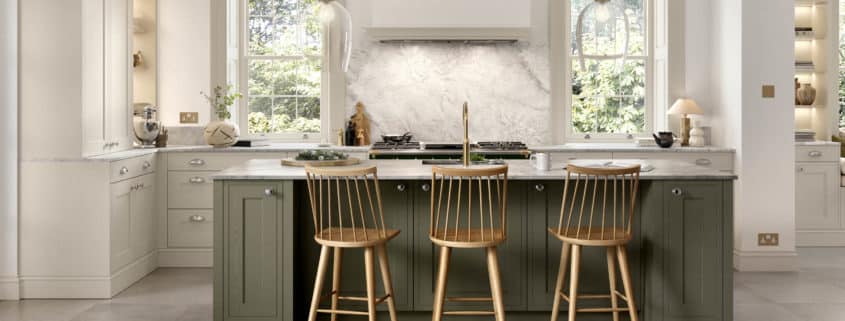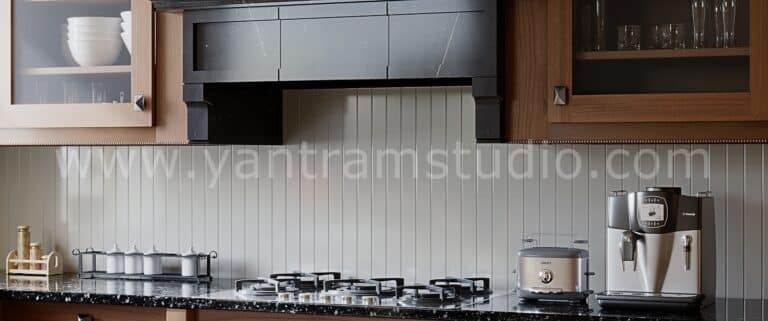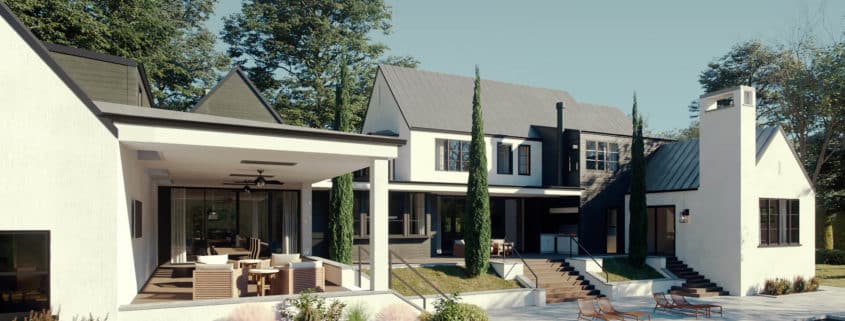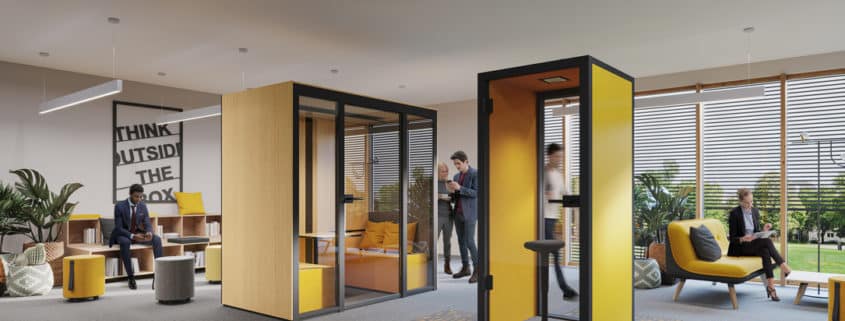3D Floor Plan Design services of an Elegant house in Meridian, Idaho
3D Floor Plan Design services provide fantastic visualization for your dream house, and everything is made possible by Yantram 3D Architectural Rendering Company. A 3D Floor Plan Renders shows the positioning of all the furniture, size, and which way the door swings. 3D Floor Plan Design helps to visualize the entire property in one picture, rather than going through dozens of sketches, and scratching your head while looking at some confusing blueprint.
3D Rendering Company created a 3D floor plan design for a house in Meridian, Idaho. 3D Floor Plan provides the visualization of the simple image, it gives ideology of the inside of the house. 3D Floor Plan Rendering not only shows the interior in a closed box type picture, but it also depicts the fixed installations of appliances and bathroom interior design. 3D Floor Plan Design Services always helps in creating sterling quality 3D Designs to close potential deals for Yantram 3D Architectural Rendering Company.
For More Visit: https://www.yantramstudio.com/3d-floor-plan.html












