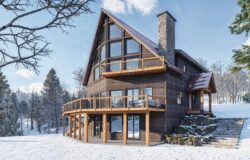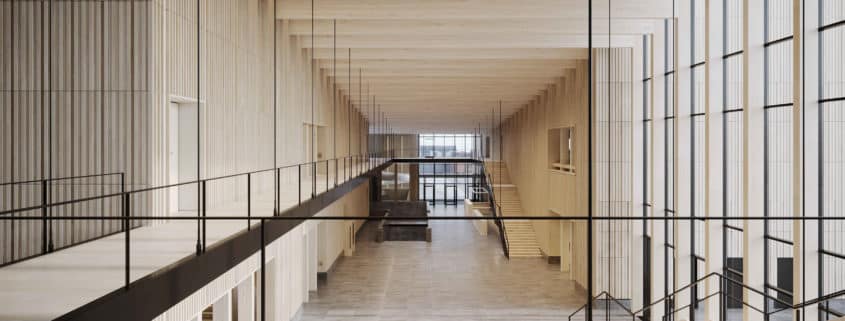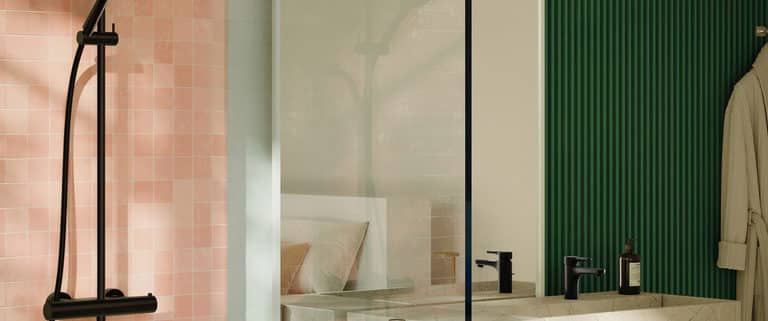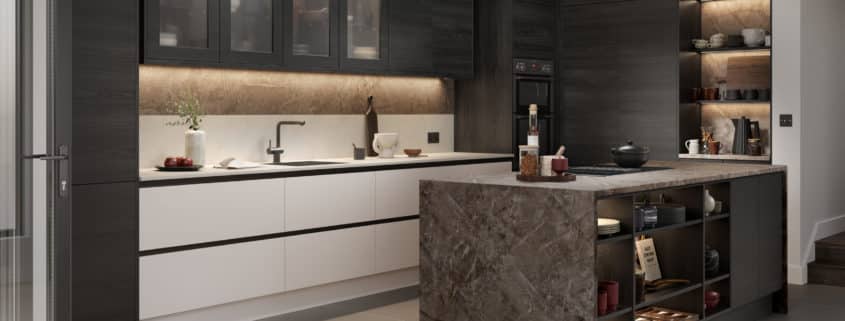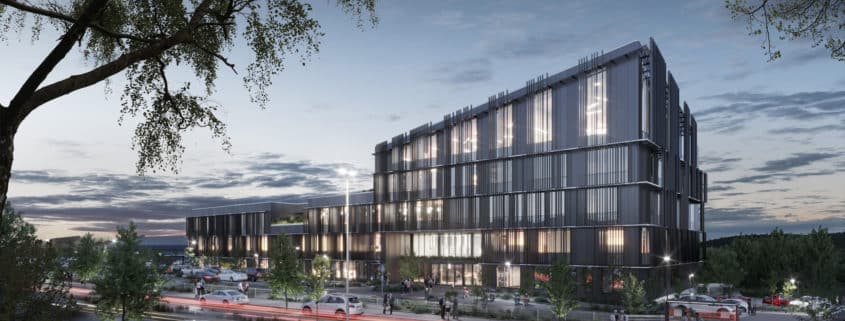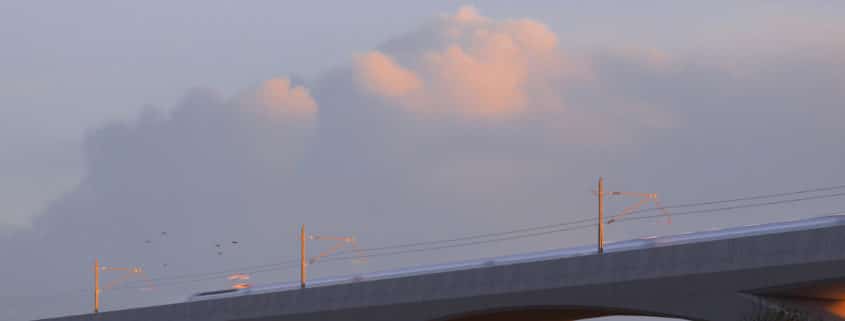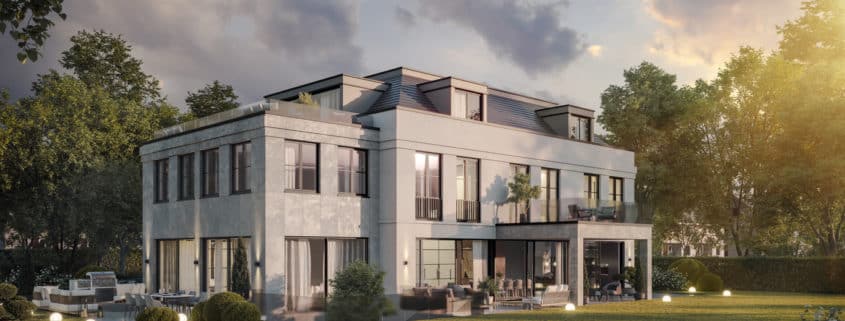Multiaktivitetshuset Gällivare
We want to start 2023 with a winter 3D visualization of the community center in the town of Gallivare in northern Sweden. The 23,000 square meter Multiaktivitetshuset was designed by the Canadian architectural firm MGA.
The center includes four pavilions organized by events, including a library, theater, pool, and sports arena.
One of the main points that the client asked us to take into consideration is that the space inside the structure had to be warm and inviting to escape from the cold. This is perfectly captured by how the exterior mood interacts with the interior mood. The cold sky, snow-covered courtyard surrounds the building with its panoramic window through which warming light breaks through.
Going inside, we find ourselves in a space defined by simple and clear geometry, sustainable design, and wooden architecture.
MORE PROJECTS ON: https://omegarender.com/gallery





