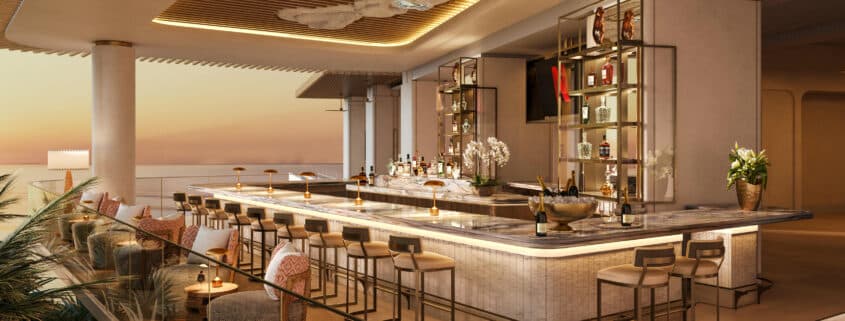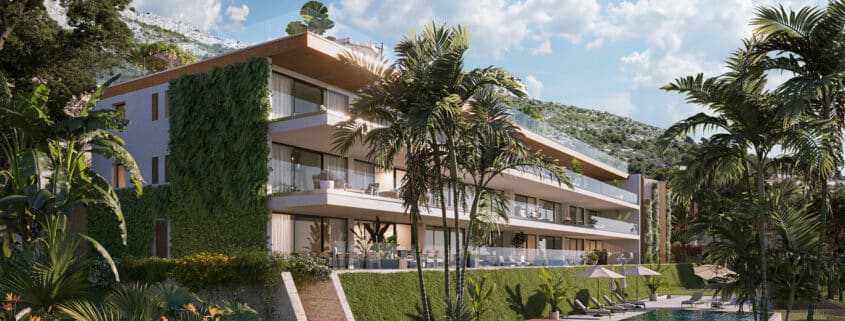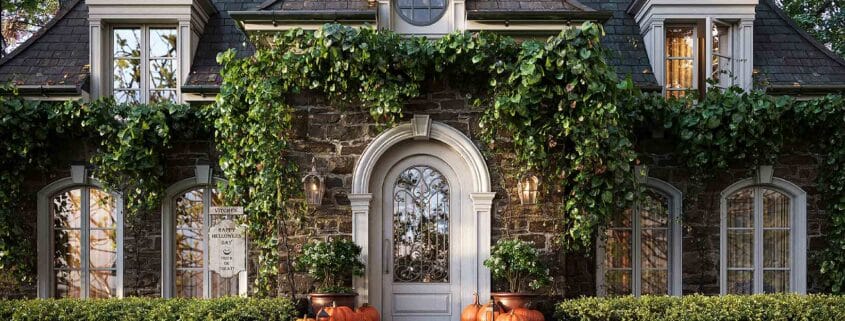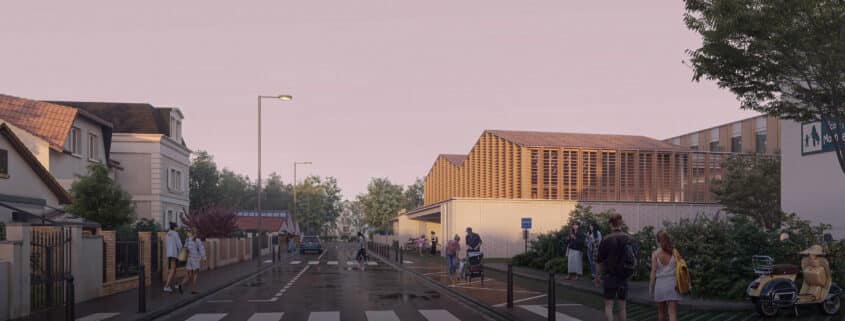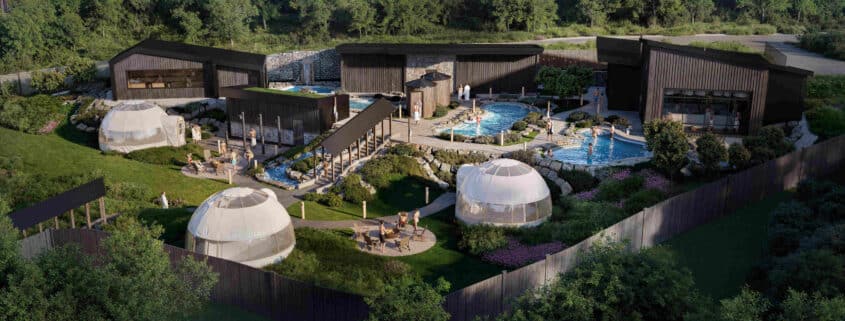Beijing Street Circuit
The Beijing Street Circuit is a new addition to the 2025 Fanatec GT World Challenge Asia, and APEX VISUALIZATION captured its vibrant essence through 3D visualization. Working with Apex Circuit Design, we developed visuals that brought the energy of this urban motorsport event to life.
Our 3D visuals highlight the circuit’s details and the dynamic environment of Beijing’s Economic-Technological Development Area (‘E-Town’). The track winds around Tongming Lake Park, blending the high-energy motorsport atmosphere with serene green space. We captured both daytime and night-time scenes to emphasize the contrast between natural elements and the modern urban landscape, showcasing how architecture and nature converge.
Our visualization focused on precision and detail, using advanced 3D modeling to represent the 4.9-kilometre track and its surroundings. Aerial views and street-level perspectives convey the circuit’s unique character, helping racing fans and stakeholders appreciate the scale, complexity, and beauty of this new street circuit. Read more about the Beijing Street Circuit: Sportscar365 article.
MORE PROJECTS ON: https://omegarender.com/gallery













