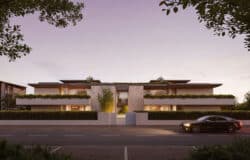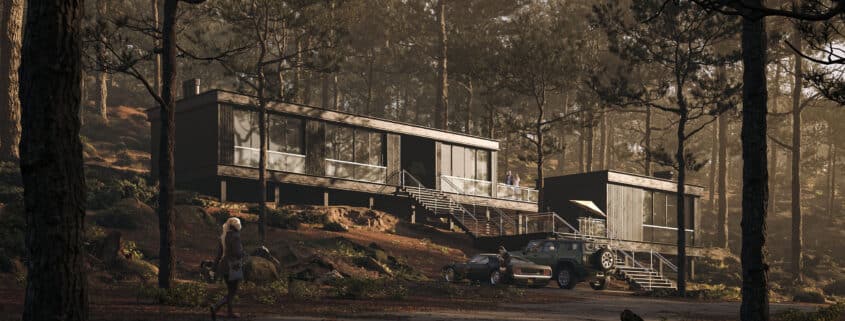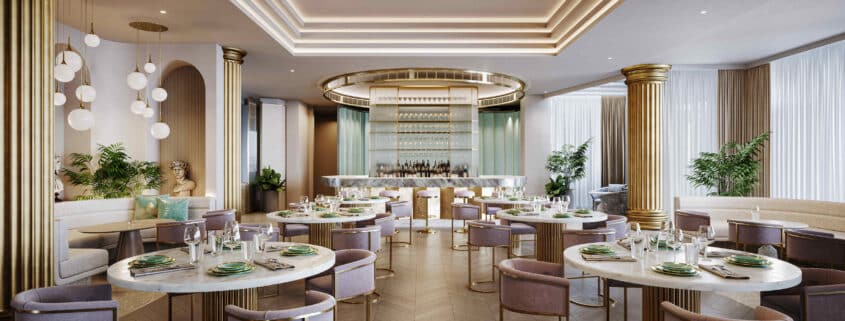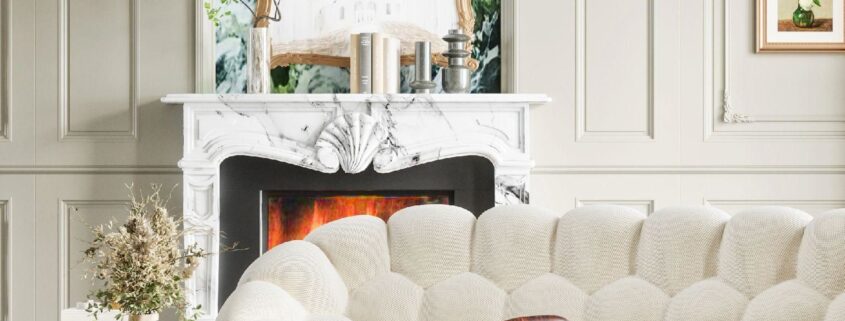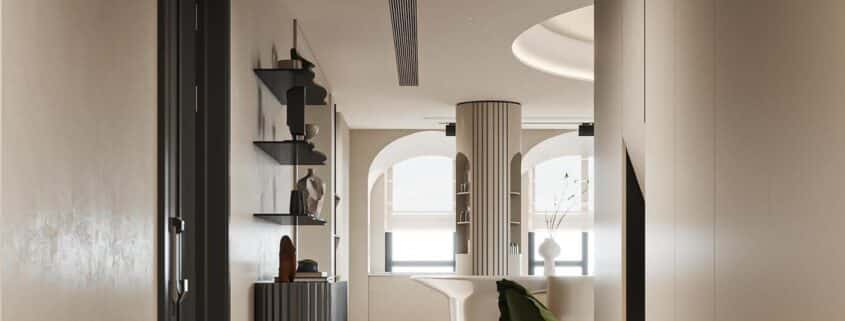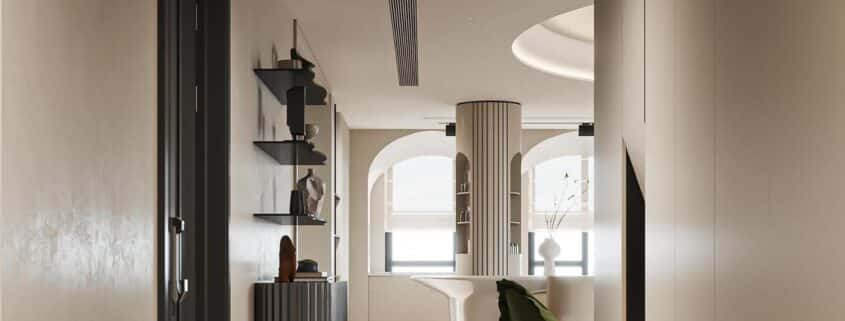Dörte Cabin
Every architectural project is a response to various issues, situations, and parameters. These parameters can be physical and measurable or unnoticeable. On the other hand, a topic that is used and welcomed more than ever today is the relationship between humans, nature, and architecture. The relationship between the environment and architecture can have costs and consequences indirectly. These costs may be visible over the years after construction.
Villa had to harmonize itself with nature, rather than attack and change nature because of it. When placing a building in an area like a paradise, the main task of the building has to connect the outside and inside to create a pleasant space for its residents.





