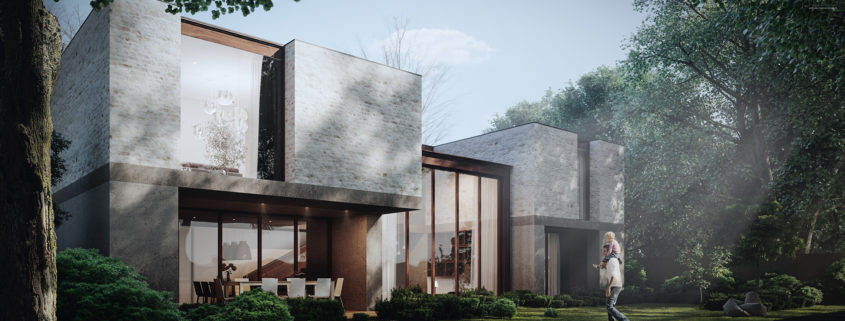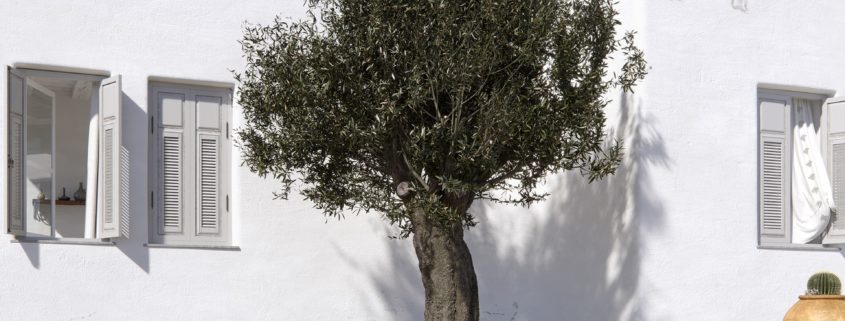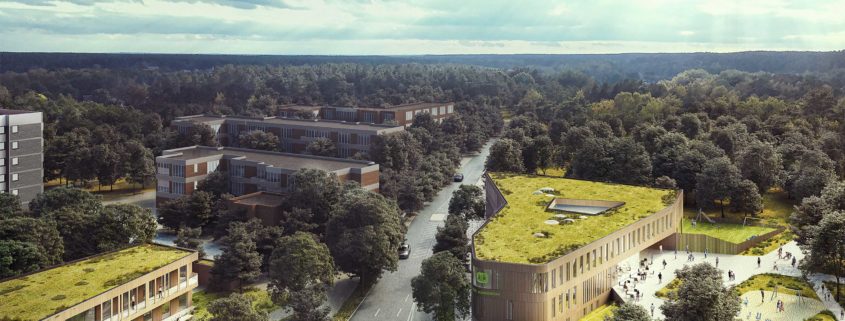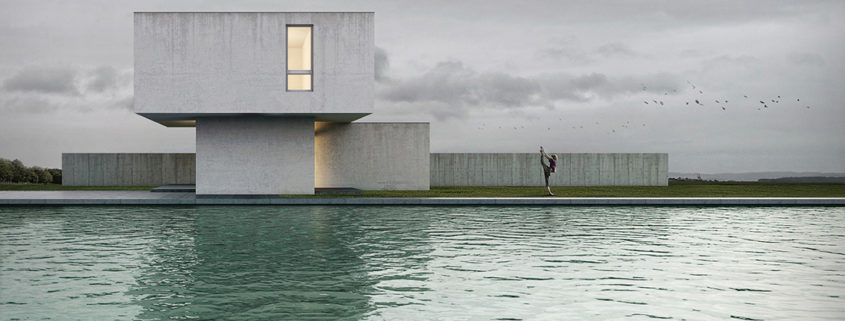The house in Yasnaya Polyana
The space and design of this house are situated in the village of Rostov region, it is influenced a lot by the local rules. Placing the building on the dense development of nearby houses, we decided to drown it in surroundings of deep gardens, different breeds of trees and bushes, what creates a feeling of protection and natural membrane. The selection of construction and materials, which was deeply thoughtful (поменяла конструкцию), corresponds the modern character of the project. The façade is made from light brick with wooden windows from floor to ceiling. The central volume, where the living room is situated, is more than 3 meters height, is made from glass and wood, what emphasizes the modern spirit of the house.















