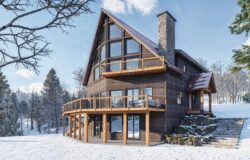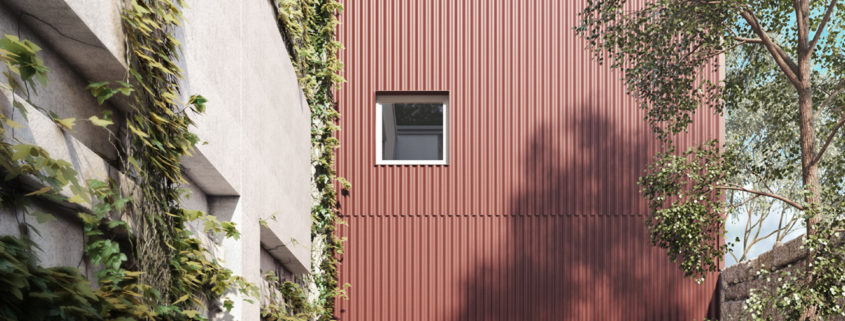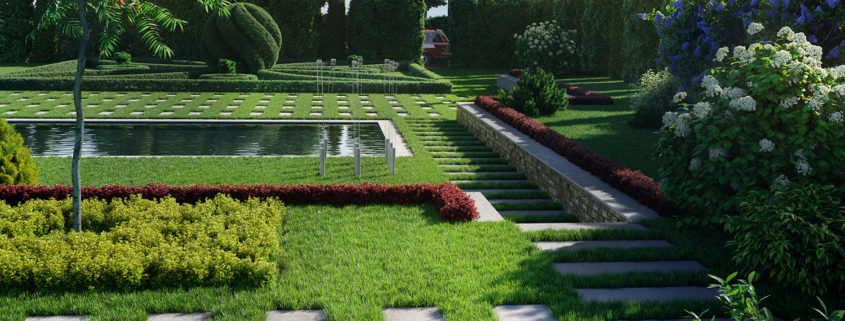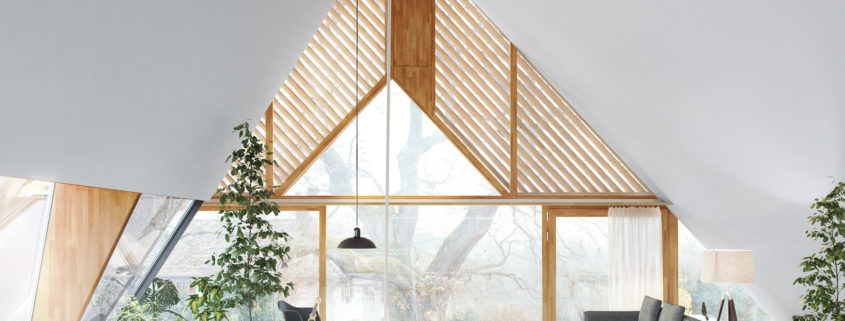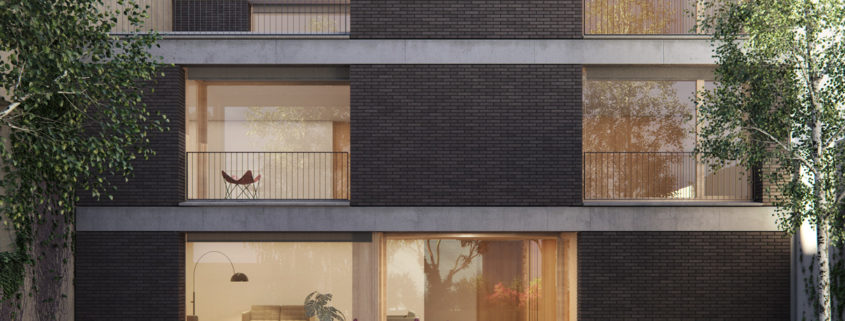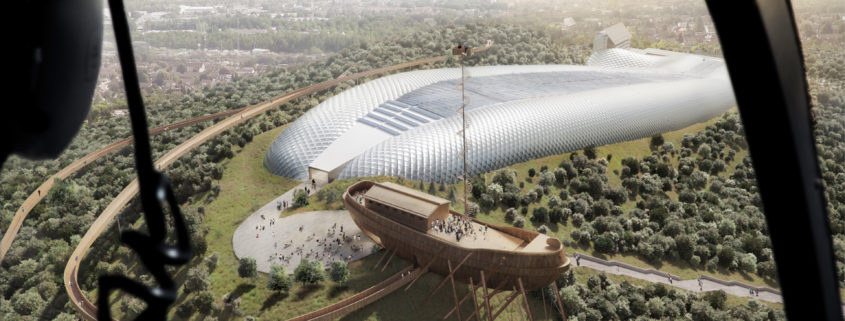Almada house, Oporto, Portuga
A slim terrain in Oporto City that connects three projects.
Our goal was to recreate some commercial images for Real estate purposes. We tried to create a balance between an artistic image and a commercial one, never straying from the objective of the renders.





