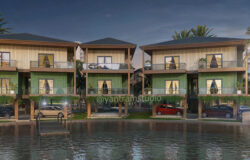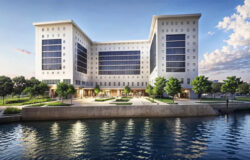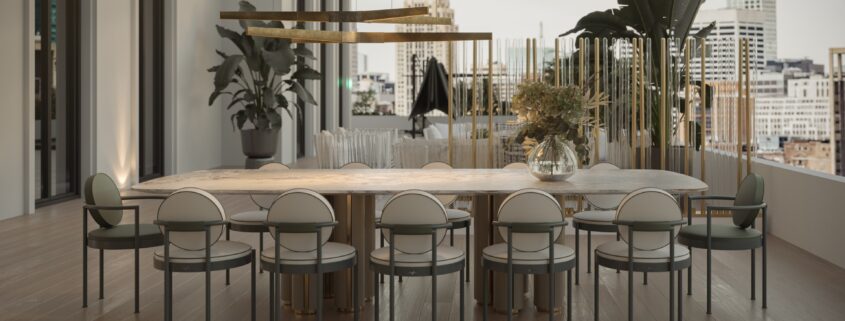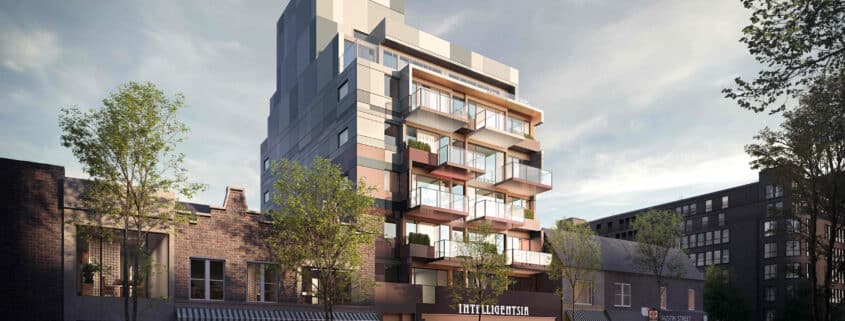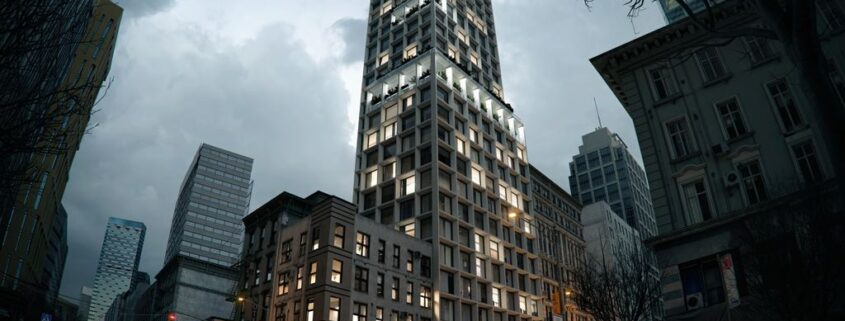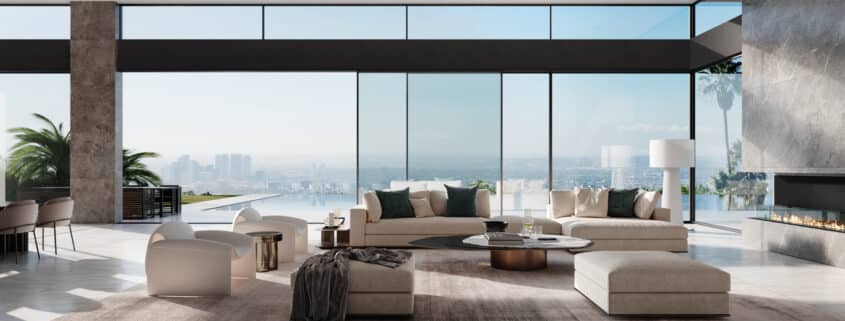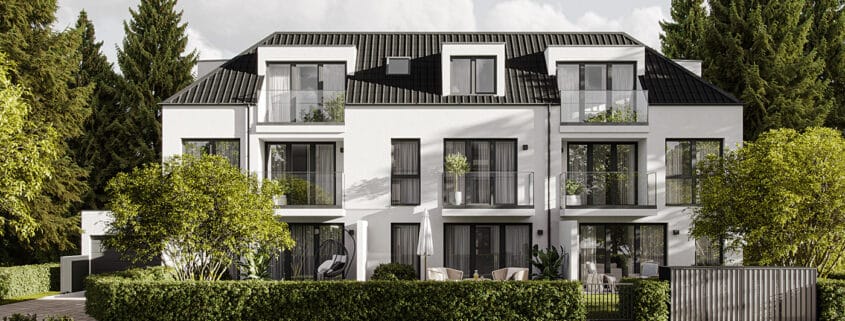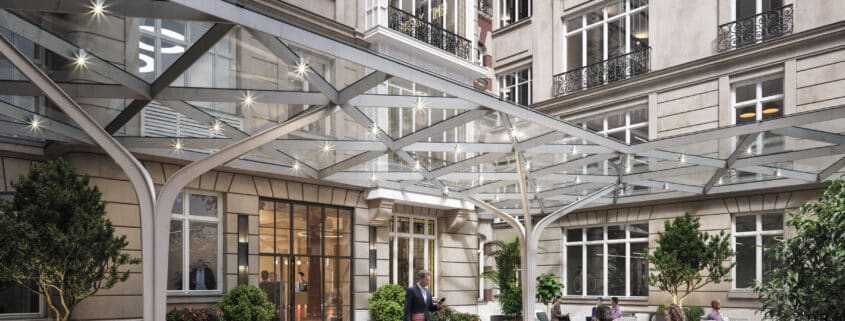luxury penthouse
“The epitome of luxurious living in the heart of the city – a lavish penthouse that boasts unparalleled elegance and sophistication. This residence captivates not only with its stunning panoramic views but also with a major standout feature: a spacious balcony transformed into a superb lounge area, meticulously designed and adorned with high-quality, comfortable furnishings. Every piece of furniture has been carefully selected to exude opulence and refinement. Rich, sumptuous fabrics, and soft hides enfold the seating, while intricate stitching and exquisite details highlight the design of the pieces. The color palette incorporates soft neutral tones with touches of gold, further enhancing the atmosphere of refined luxury. In addition to the lounge area, it also features a seamlessly integrated kitchen and dining area, which complements this outdoor zone. A penthouse that transcends expectations, providing an oasis of comfort and style enveloped by urban landscapes.”





