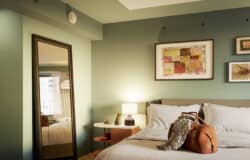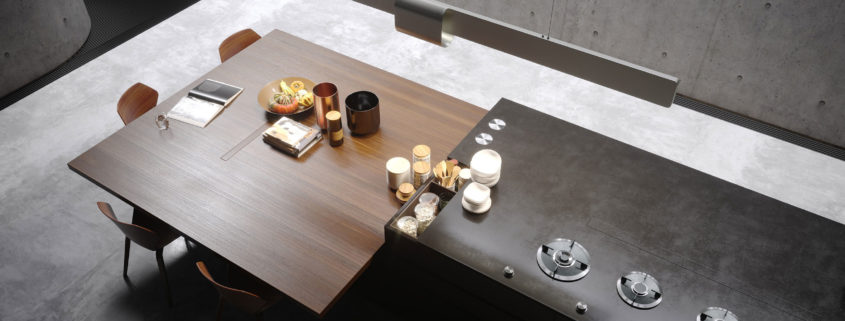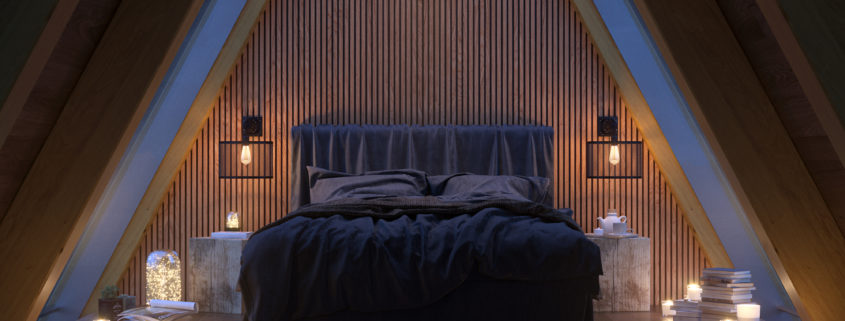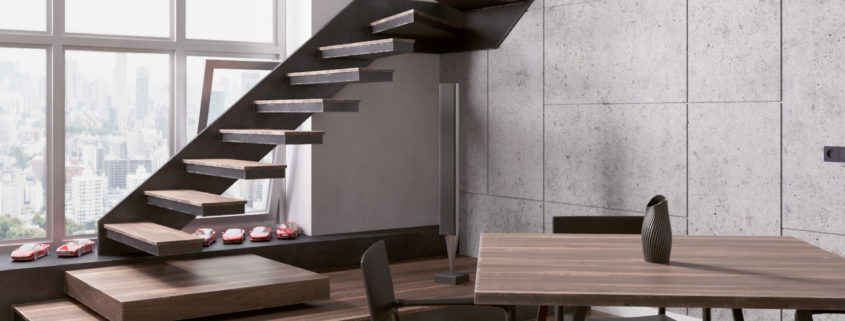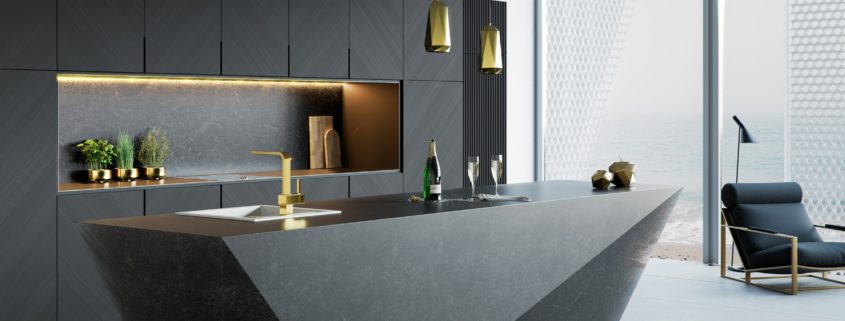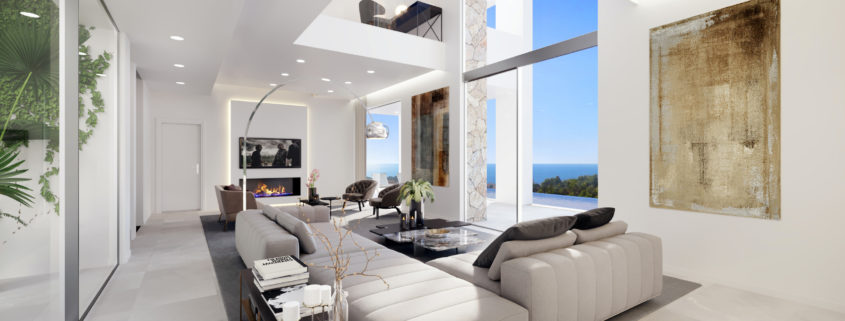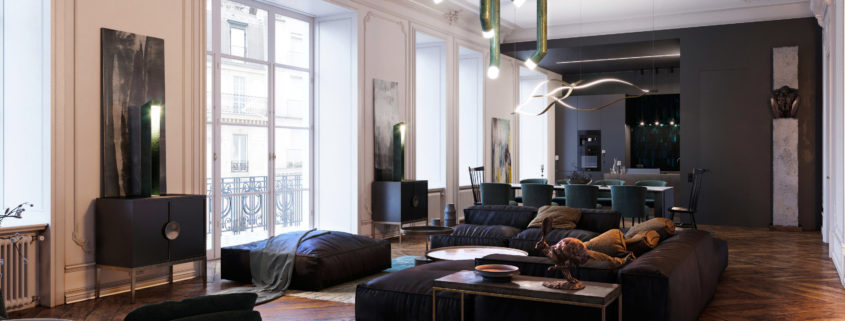LISSO
Few monthts ago, I started a new hobby. Since I always liked product design, I decided to try myself in that area. Dont ask me how I chose lamps as point of interest. Since I like Archviz too, I decided to create a simple scene for each of the lamp designs. Nothing too complex, just to show how it will look in real space.
This time I decided to properly try Corona renderer engine for the first time, and I love the results. For the first time in many many years I decided not to use photoshop for post-processing, but rather to save renders as cxr files, and use corona image editor. To say that I like how corona image editor works would be an understatement. It’s simple and awesome, but someone who uses corona already knows that right :).
Anyway, to cut a long story short, I hope you like it.
If you wish to see closeups from keyshot, and other projects I did, feel free to visit my behance profile : https://www.behance.net/gallery/59972203/LISSO





