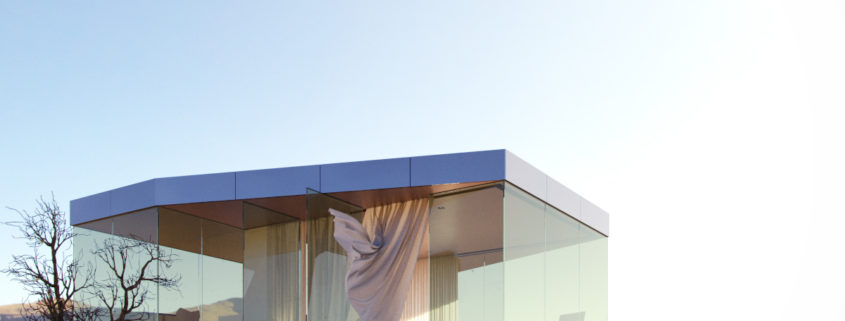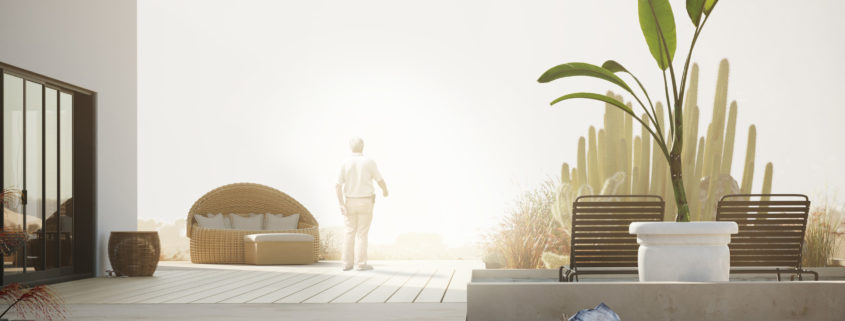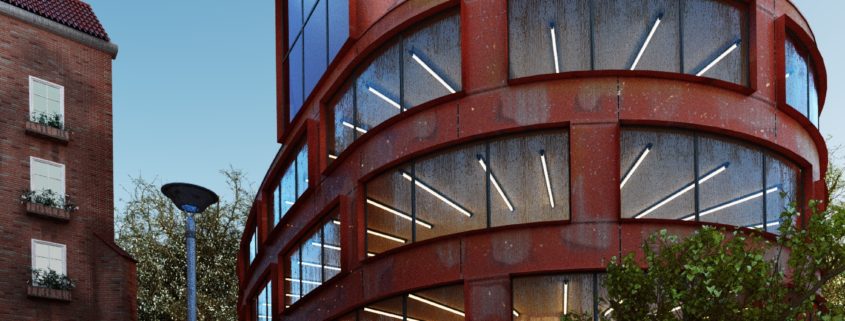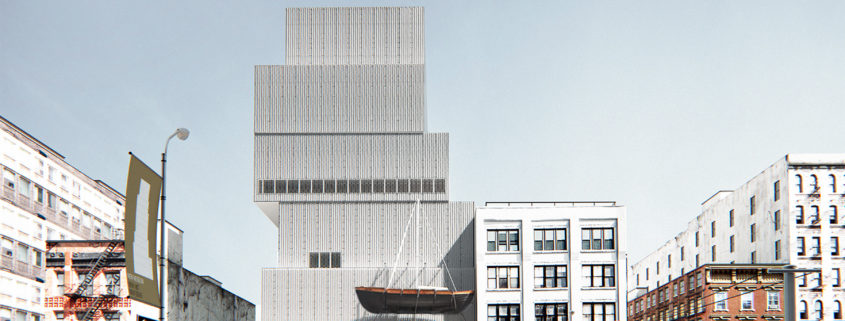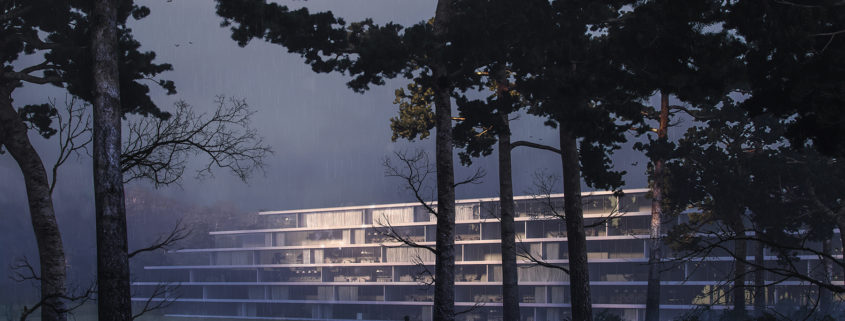Desert Exterior
Hi Folks,
Nowadays harder to get time to do personal work and Finally i completed my Desert exterior projects. Render by Corona and Used HDRI environmental lighting (Thank to HDRI Haven). According the views are used different HDRI maps and lighting direction. Rocks downloaded by sketchfab and the concept inspired by OFIS Arhiteki’s. Hope you like my projects and always welcome your comments.












