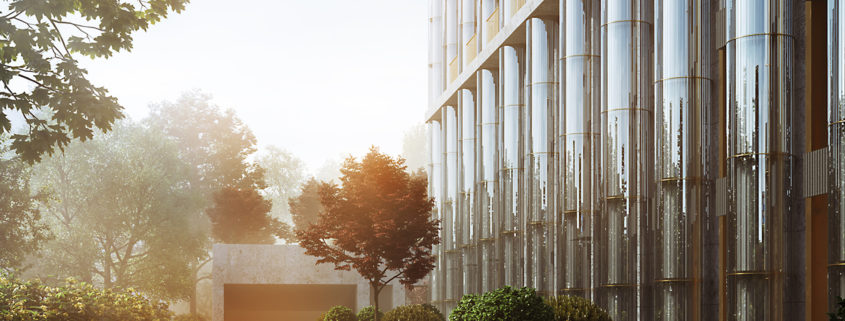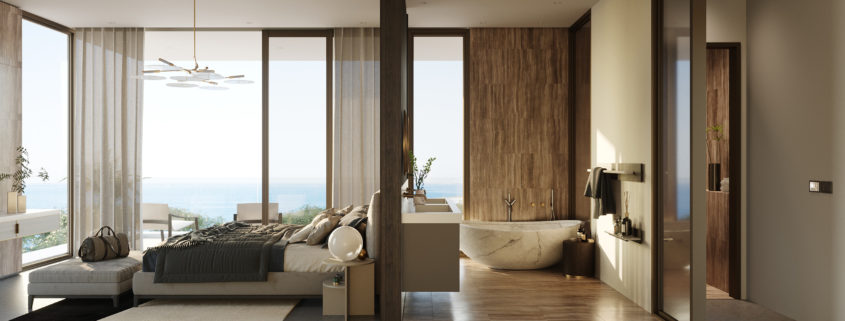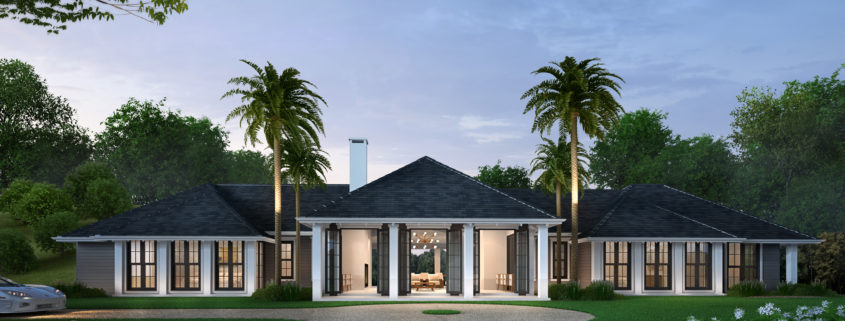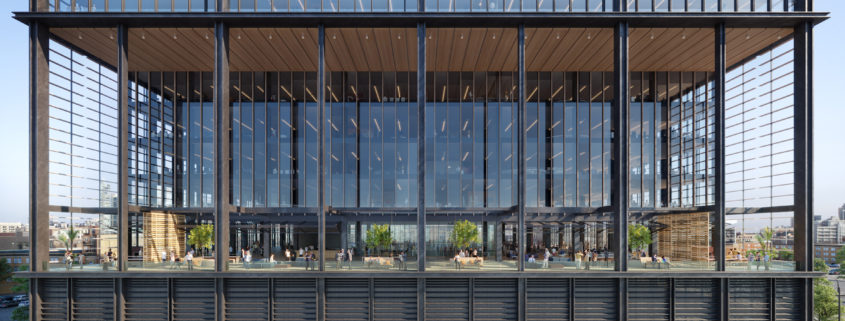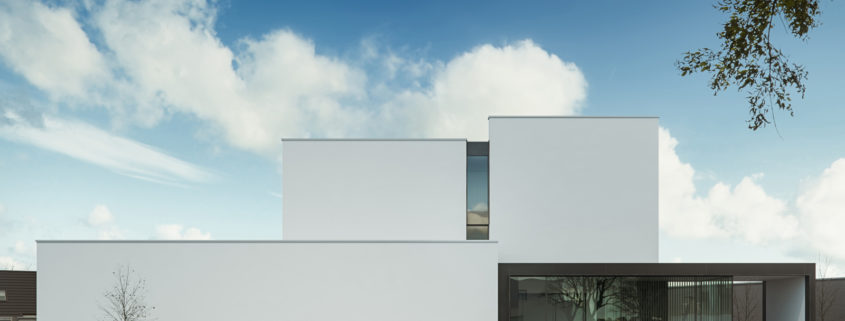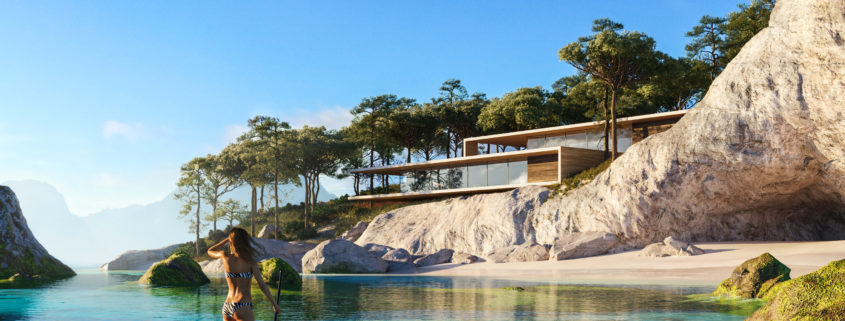Colors are important instruments of the artist in architecture, it’s a true mastery to show clean palette without oversaturating the main concept. In our opinion architect Steven De Jaeghere managed to do just that with his DELTA project. It’s very difficult to find the balance between simple and minimalistic design for it to look beautiful. We got inspired when we saw photos by Stijn Vereeken and decided to upgrade our skills on exterior visualizations by recreating this beautiful architecture in a form of 3D visualization.
Location : 8700, Belgium
Architects : DE JAEGHERE Architectuuratelier | Visualization: Terodesign studio | Inspired by Stijn Vereeken photos
Software : 3dsmax, Corona Renderer, Photoshop












