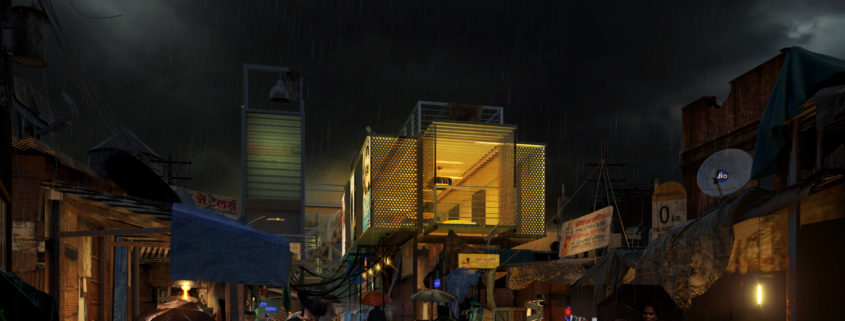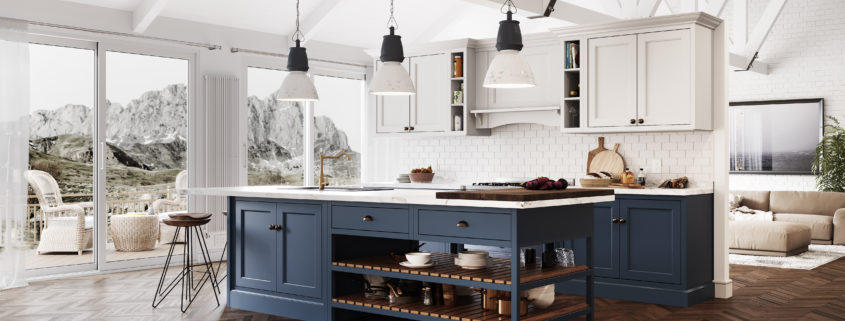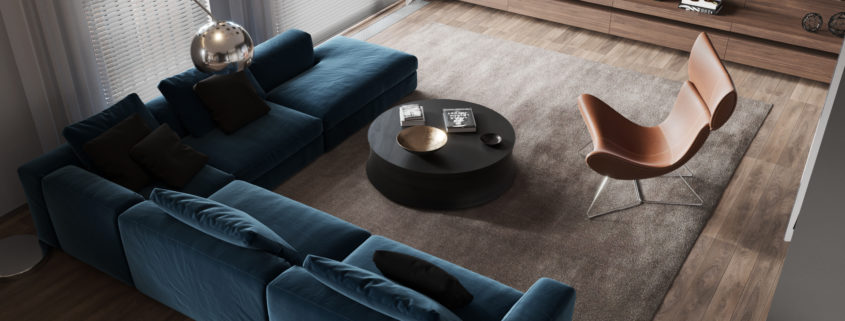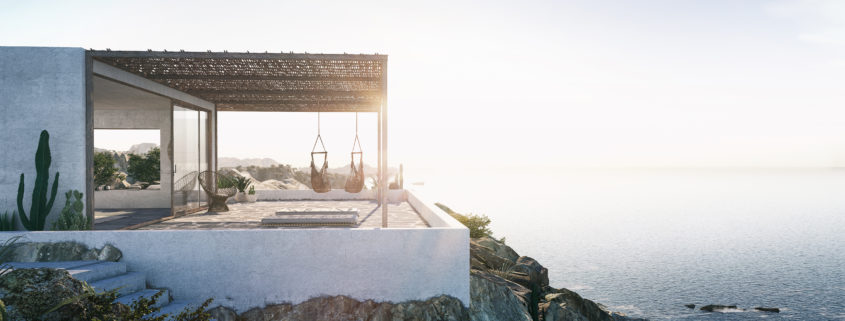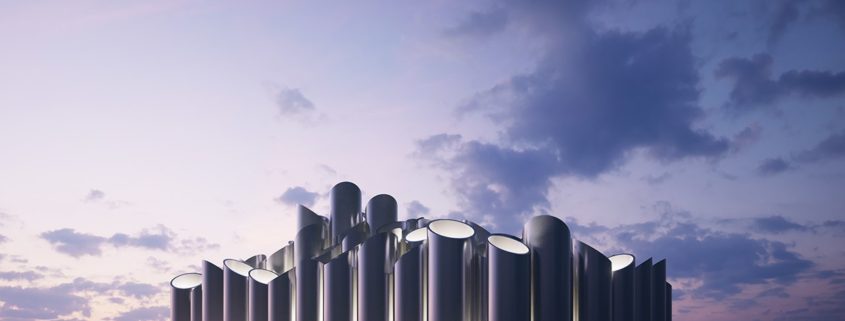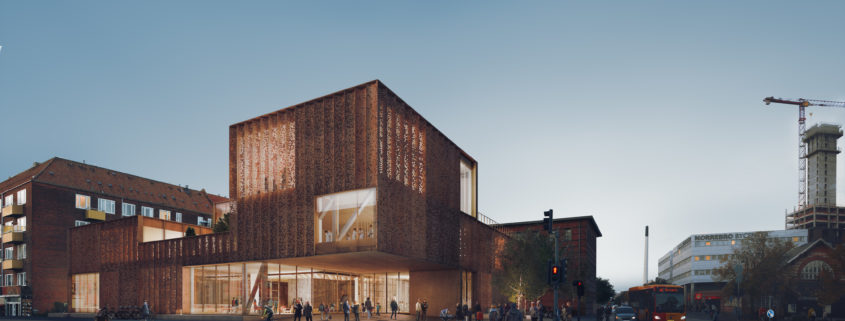Neo Noir
Dharavi a slum for a lot, Life for few.
Reviving Dharavi is unattainable, we don’t replace, we “evolve”.
A ghetto instipod to revolute the society towards development keeps
domicile unconditionally alive.
This image was conceived by “futuristic noir and cyberpunk style”.












