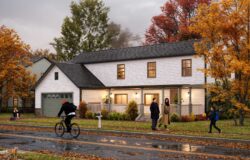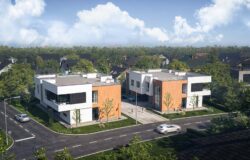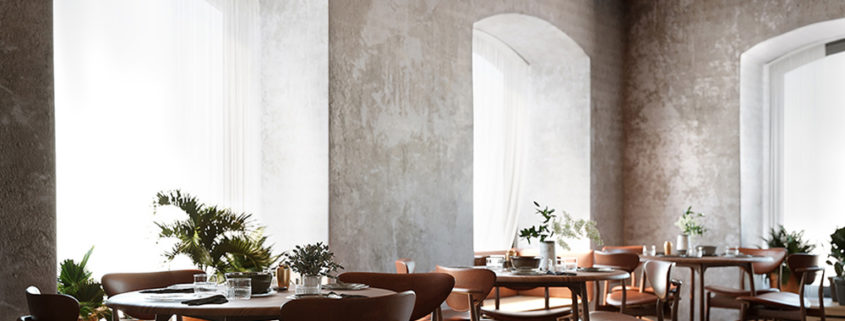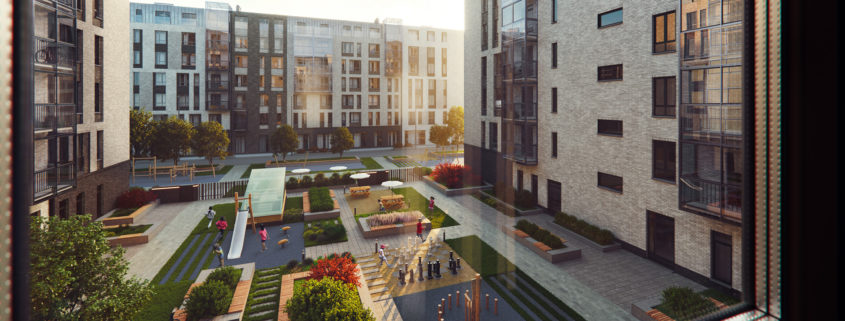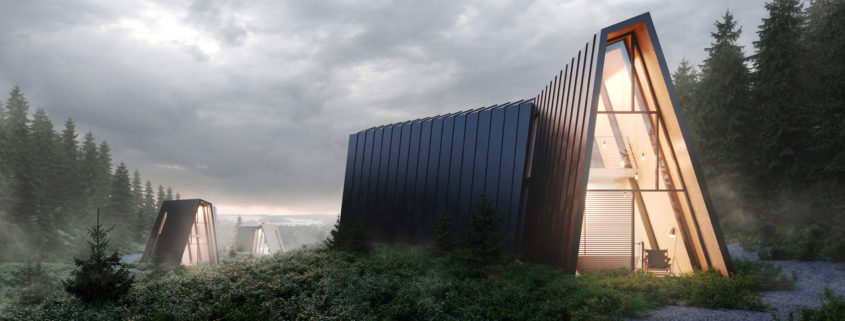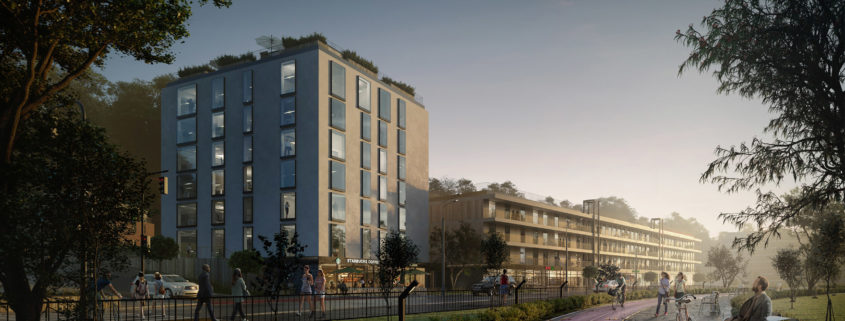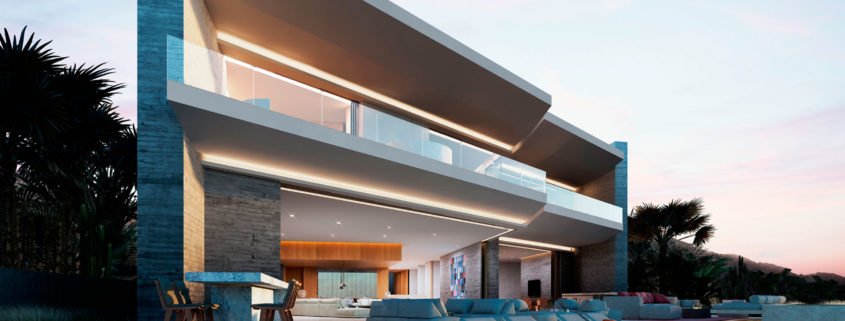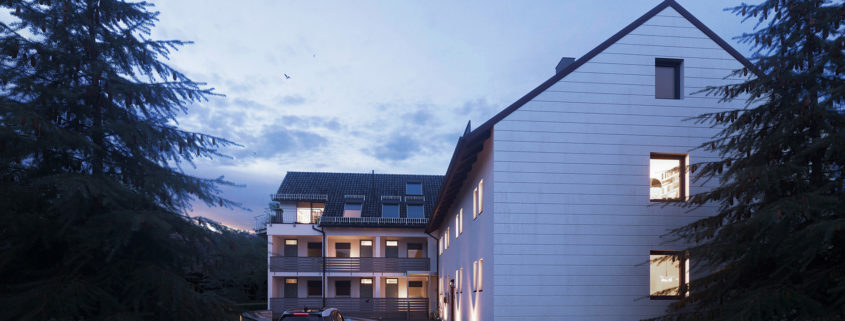Snøhetta Barr project 3D re-creation
I was intended to practice and level up modeling, texturing and lighting techniques. So, decided to choose a interior design project and work on it. This particular project caught my attention as it was very pleasing from architectural point of view. Nice colors and overall design. I worked on it for almost a month because of the main job in office.





