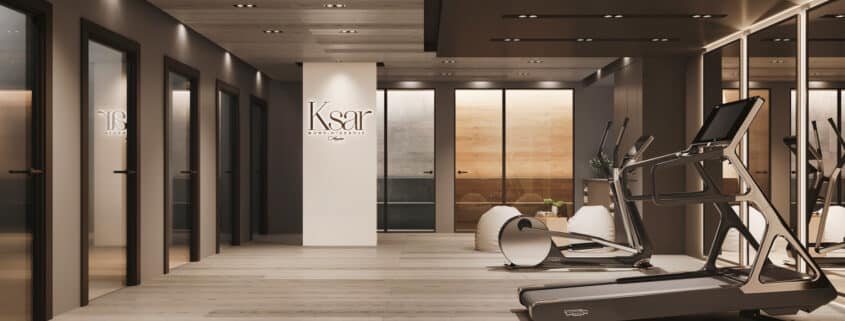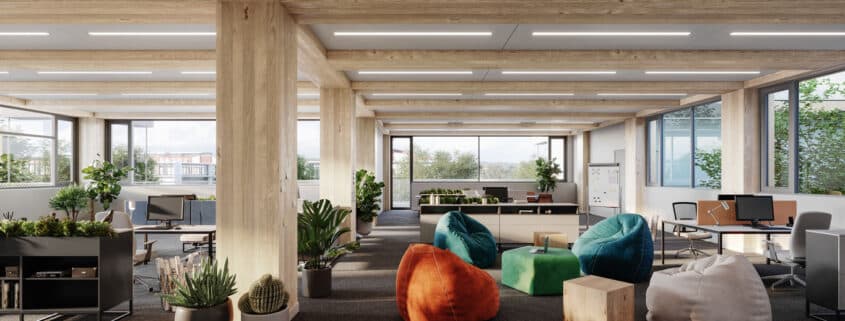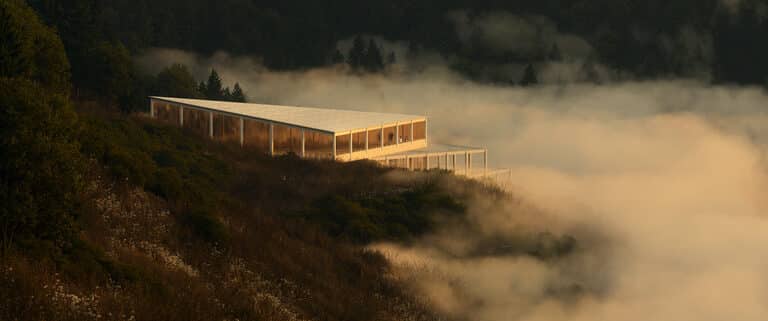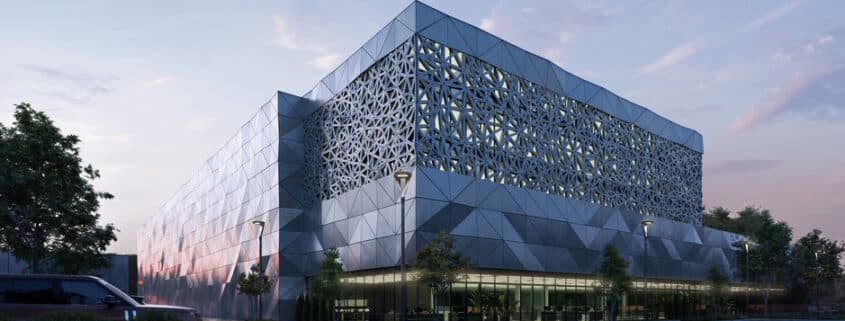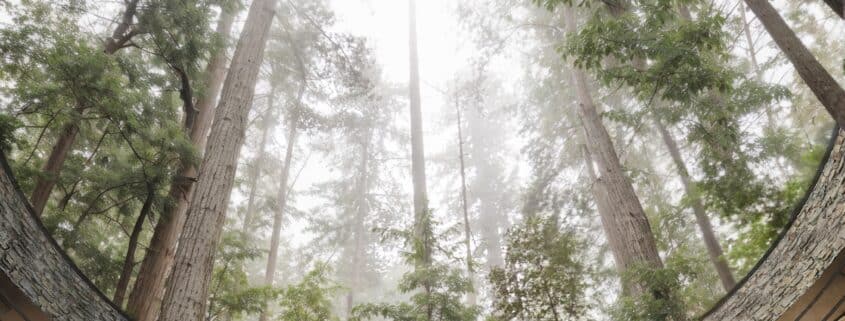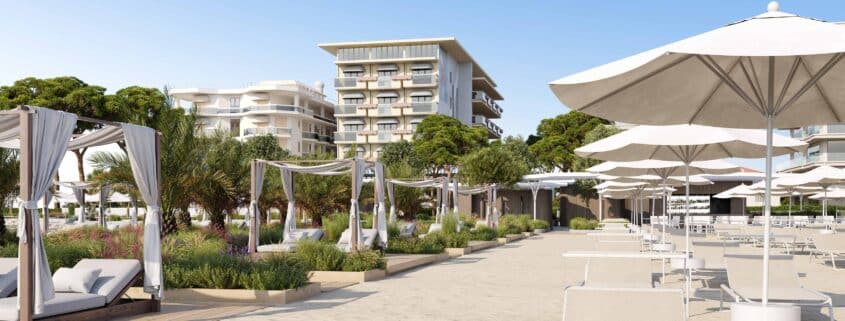Ksar
Ksar
Developer: PRIAMS
Architecture: Ravello Architectes
Interior Design: ScèneDeVie
Discover an exceptional destination in Mont d’Arbois with a remarkable heritage.
Inspired by the traditional Mégevan chalets, Ksar proposes an intimate wellness area, combining aesthetic refinement, noble wood finishes and timeless colors, carefully chosen to provide an exclusive atmosphere for its residents and guests.
Take the opportunity to relax, recharge batteries and immerse yourself in a unique wellness space with several features, including a gym, a sauna / hammam, a ski room, among other services.
Oxygen
www.oxygen.pt
info@oxygen.pt












