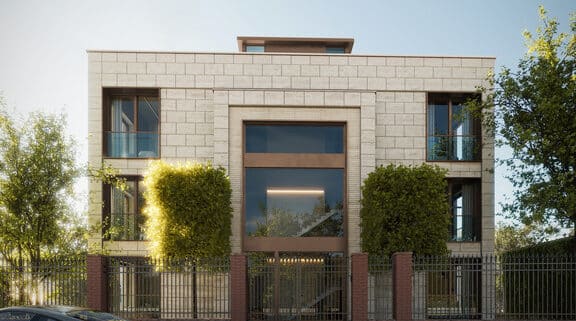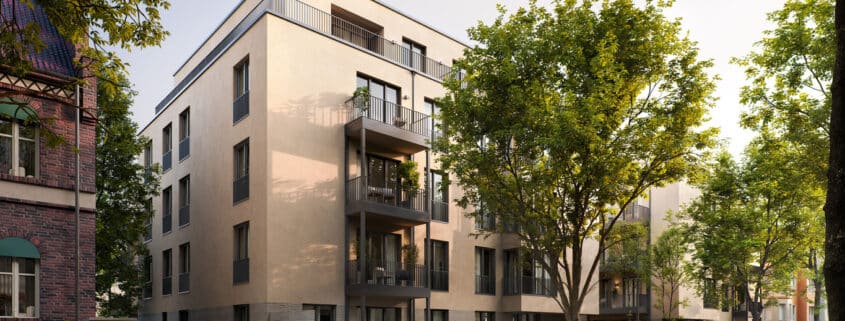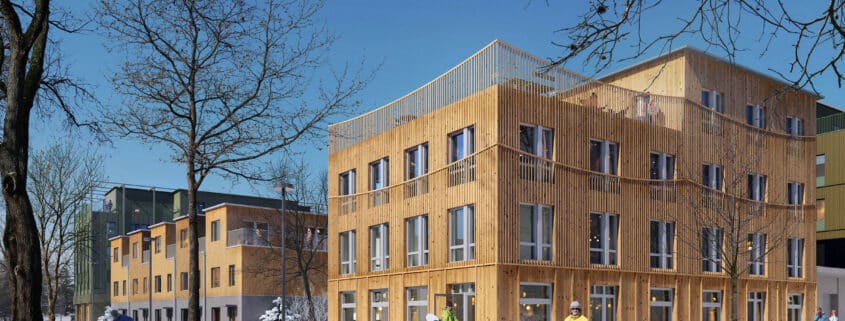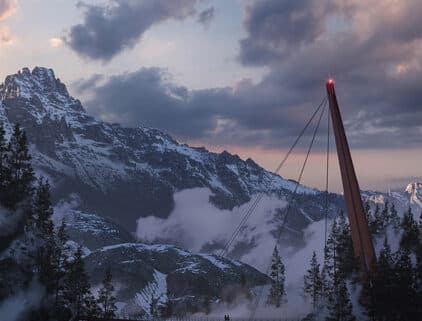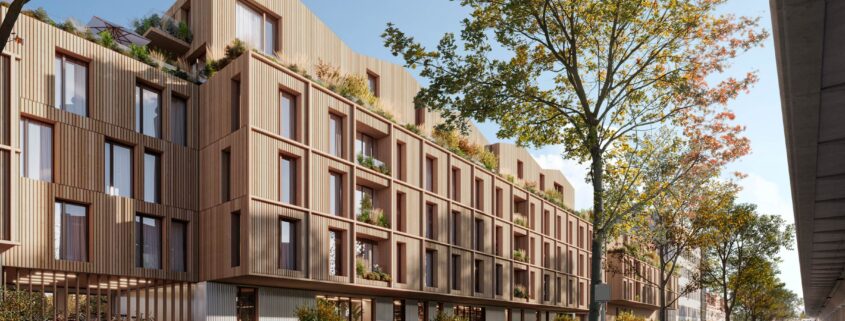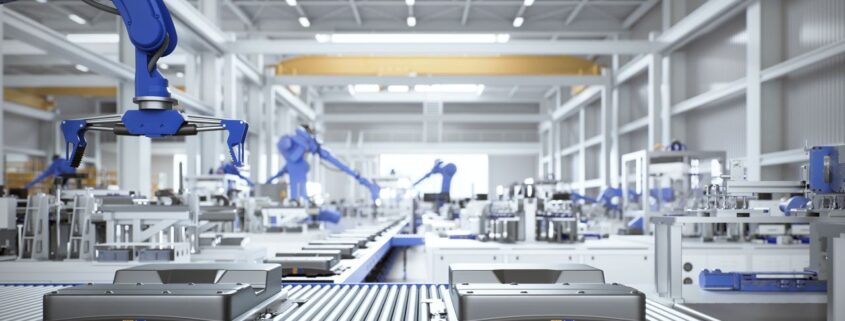Exterior Visualization: Kureck City Villas, Wiesbaden
One of the landmarks of the city of Wiesbaden, Germany, will soon be an ensemble of nine luxurious villas. We proudly present to you our 3D-Visualization showcasing three of them.
Kureck City Villas, so different in style, have one common feature: the design of these buildings was thought out to the smallest detail, it blends harmoniously with the surroundings and will be able to provide future residents with the highest comfort and aesthetic pleasure.
Our renderings focus on conveying the uniqueness of each villa. Prospective residents should be able to immerse themselves in the atmosphere in advance.
Allow yourself to be captivated by this exceptional property!
MORE INFORMATION ABOUT OUR WORKS YOU CAN FIND ON
https://render-vision.com/type/3d-architectural-visualization-service/












