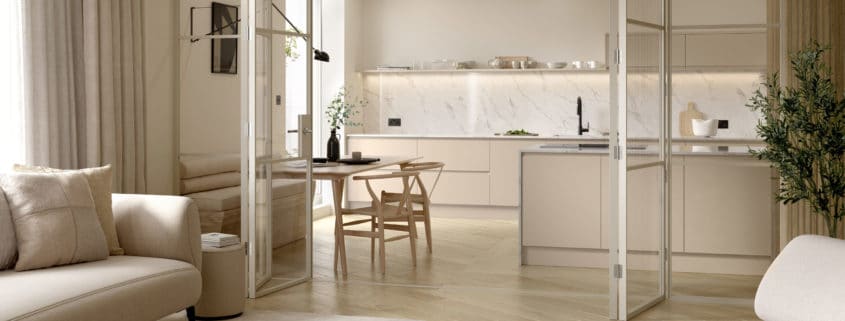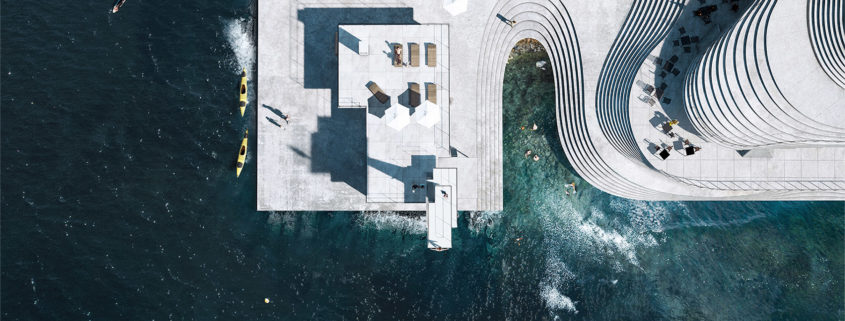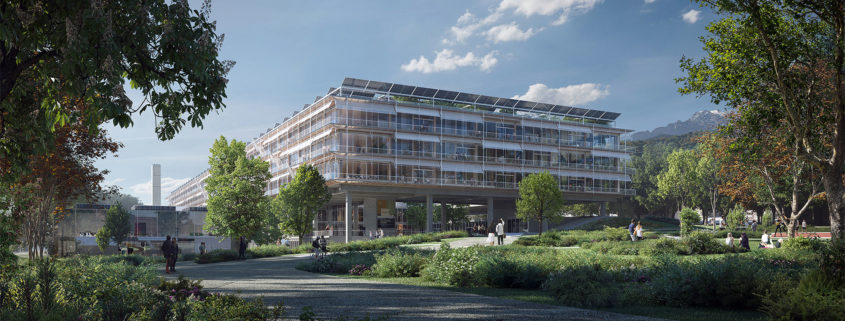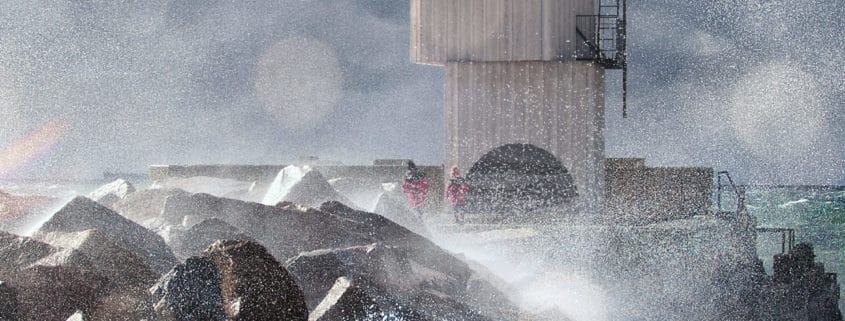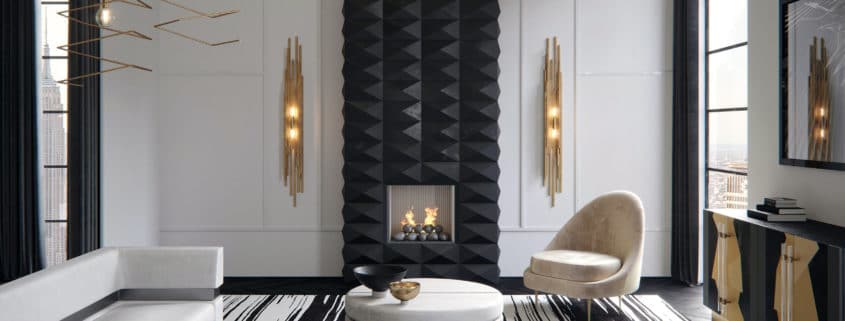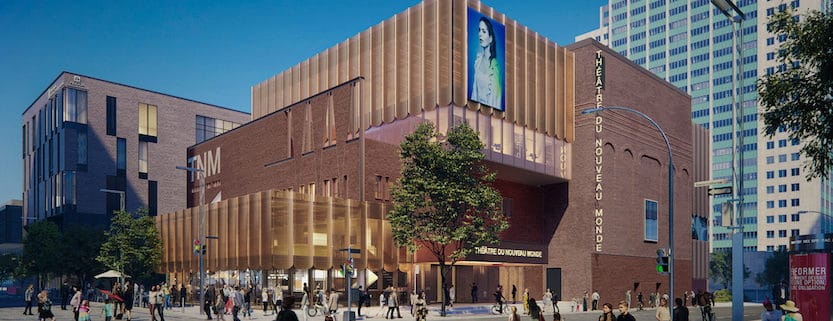Cashmere Strada Kitchen CGI
Our client gave us free rein on the interior design for their new brochure imagery, selecting only the cabinetry they wanted us to incorporate. Cream and beige seem to have a bit of a reputation for being boring, but our team have proved that beige is back. Soft, inviting, neutral but warmer than plain white, it’s the perfect shade for creating a stylish contemporary kitchen space with a homely feel that’s still spacious and full of light.
We’ve used 3DSMax and rendered using Corona. Some additional props and soft furnishings were individually modelled with Zbrush. Colour accuracy adjustments and finishing touches were added using Adobe Photoshop and Fusion Studio 16.
More of this set > https://www.pikcells.com/portfolio/uform-kitchen-cgi/












