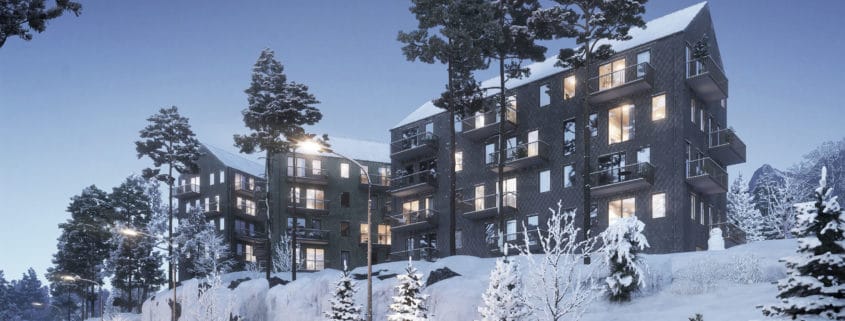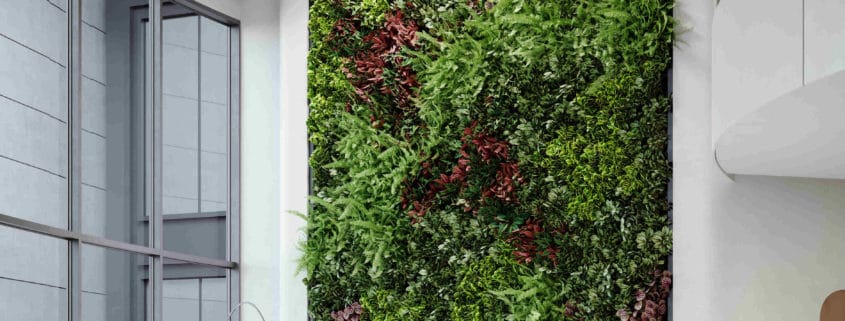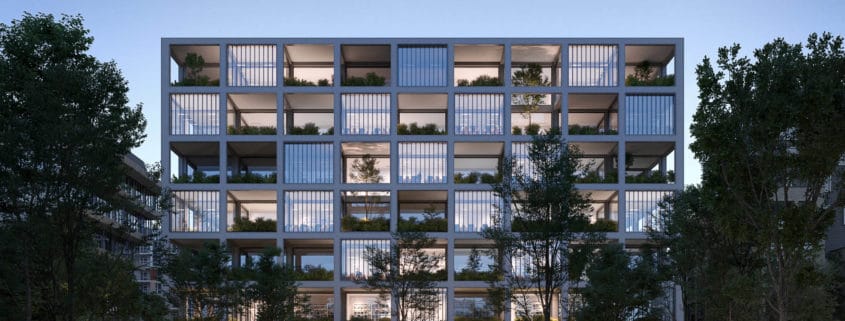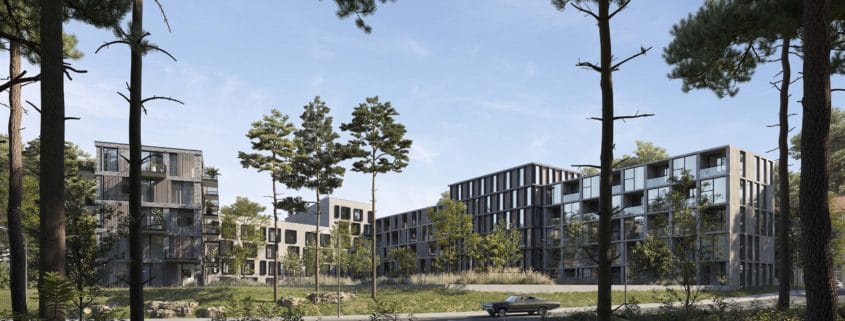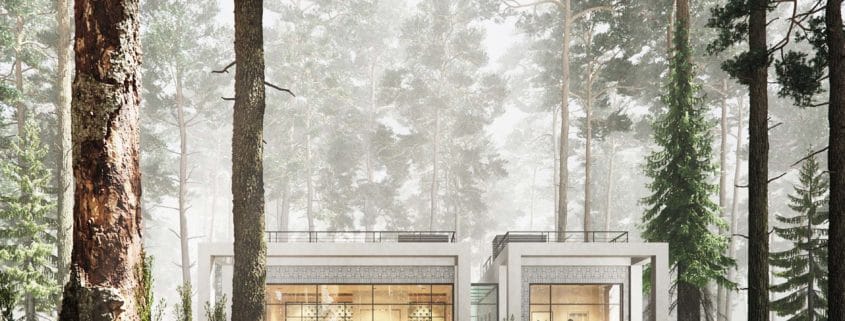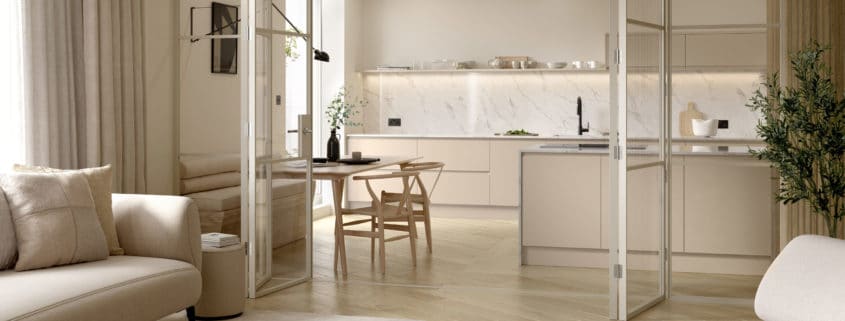We’re glad to share with you amazing work made for Zauben Design. The Ford Land Project was created in accordance with the major ideas of the client’s company – awareness of the space we work in and connection between nature and employees.
The ideology of Zauben’s project has been accurately embodied in our visualization of the office space. It is not an exaggeration to say that we achieved the genuine photorealism in images in Ford Land due to the attention to details and proper elaboration of textures and lighting.
The effect from the ornate leaves will be intensified and, in addition, such a decision reveals the relationship between the living wall and the rest of the office space in its full advantage.
Pay attention to the fact that despite the whole room being completely flooded with natural light, our plants look quite contrasting and such a quality emphasizes every detail in it.
Eventually, we achieve a tangible sensation when we are relatively far from the object, but at the same time our eyes seem to touch every leaf of this biophilic decor element.












