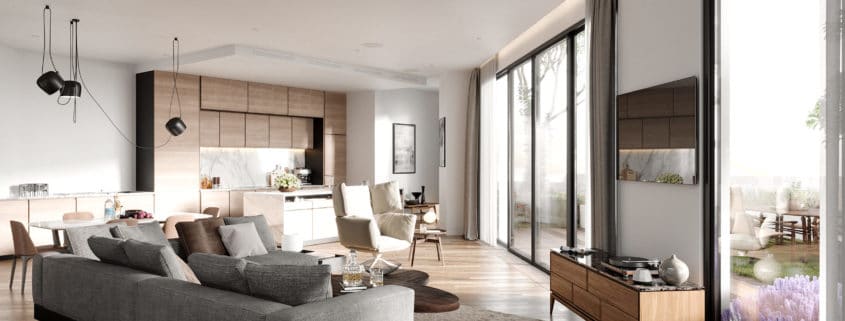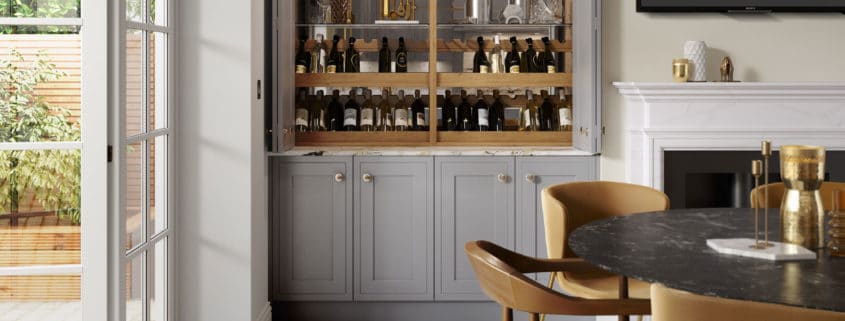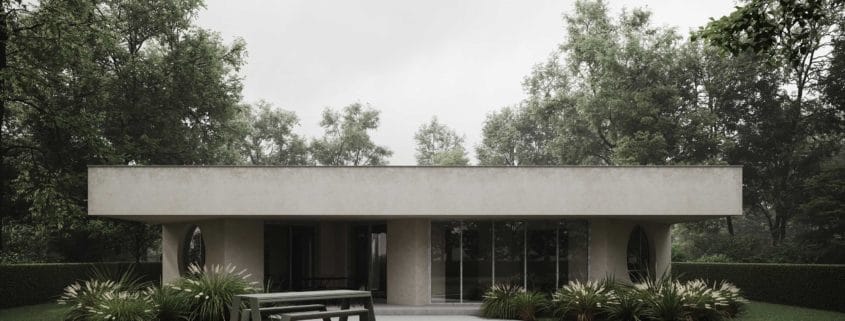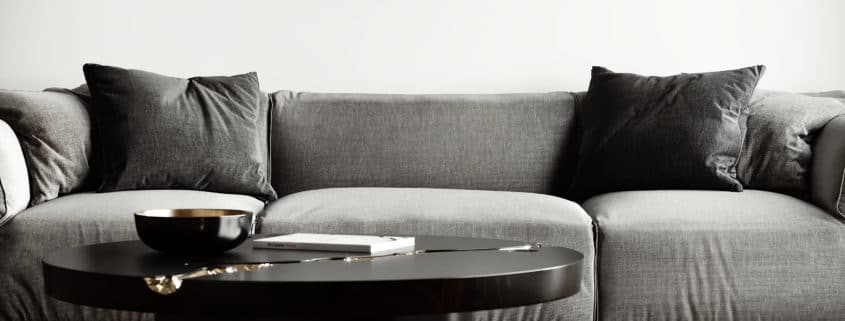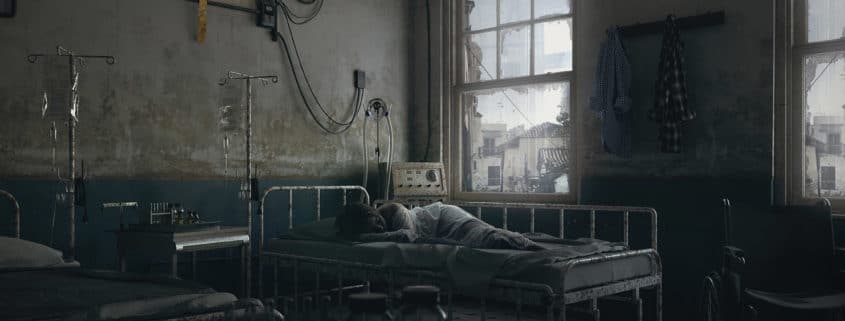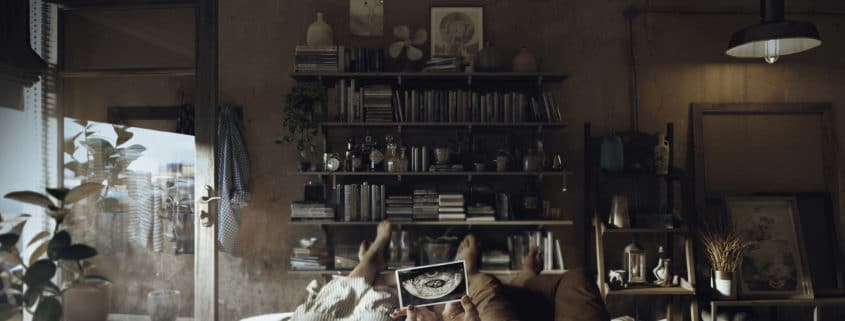Summus Penthouse
This is the second joint project we have implemented for our client CK Architecture.
It was important for the client to convey the luxury and at the same time the consistency of the style that pervades the modern interiors of Melbourne.
We have transferred ideas and wishes of our client from 2D drawings and paper to 3D visualization. Here we would like to delve directly into the creation process.
Want to take your projects to the next level? We are always open to interesting projects and are ready to help developers, architects and interior designers with modeling and visualization, thanks to which you can get even more relevant and profitable projects!
We will be glad to discuss the project together, to do this, leave a request for visualization at the link below:
http://suburbiastudio.com/contacts
And also a lot of interesting things in our social networks — follow us and be up to date with the latest events!
You can find the full presentation of the project and our other works on Behance: https://www.behance.net/suburbiastudio
Instagram | https://www.instagram.com/suburbiastudio/
Facebook | https://www.facebook.com/suburbiastudio
Website | https://suburbiastudio.com/
LinkedIn | https://linkedin.com/company/suburbia-studio
Pinterest | https://www.pinterest.com/suburbiabureau/
Dribbble | https://dribbble.com/Suburbia












