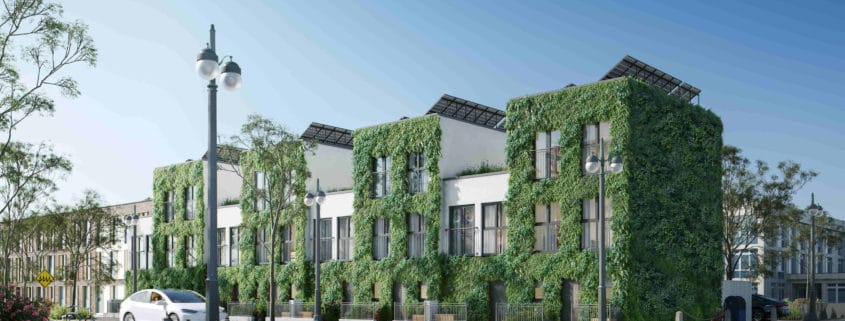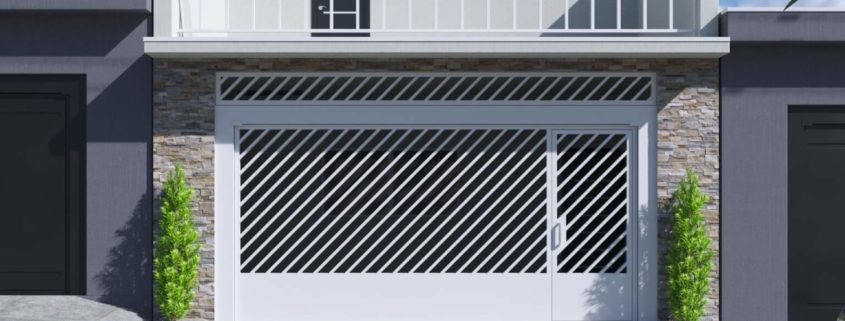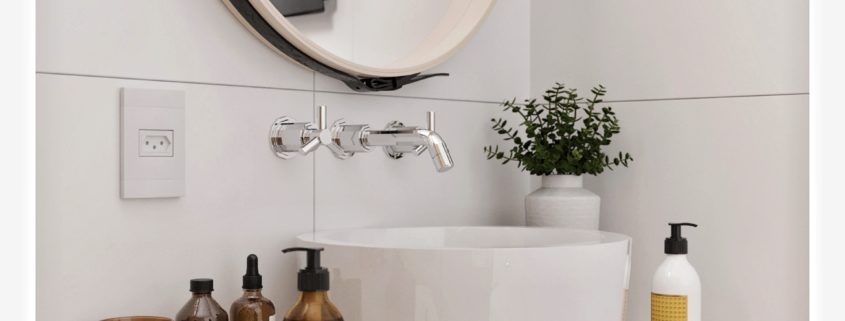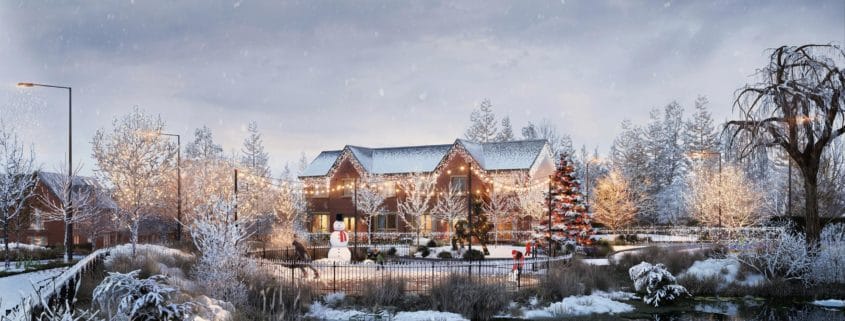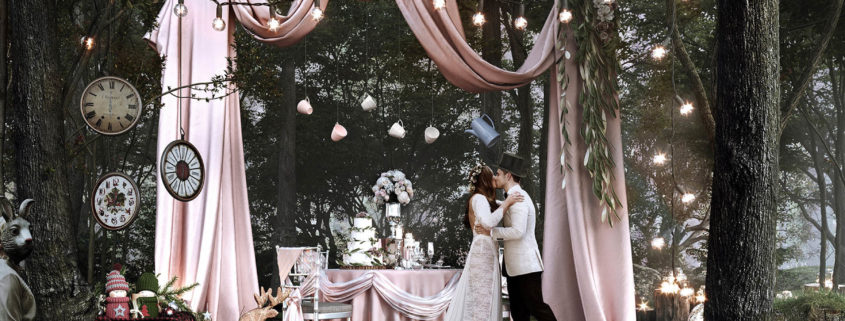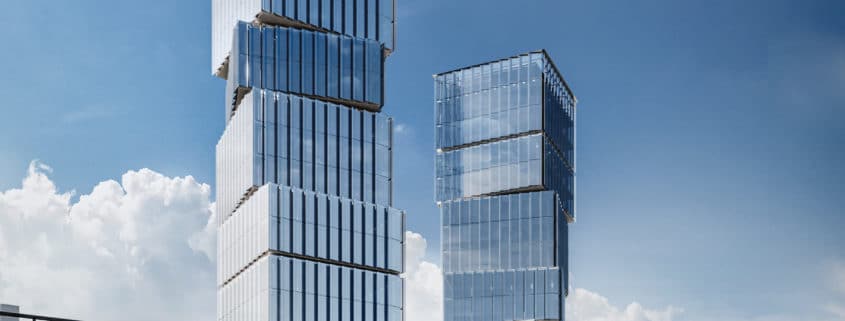Living Walls London
We will start our post with a quote from our client: “Nature plays a vital role in creating a healthier and happier environment for people”. Omega definitely shares this view and we are happy to introduce you one of the most green, leafy and eco-friendly exteriors that we have ever visualized.
The interest in such architecture and especially its visualization lies in the fact that each leaf is unique and does not visually repeat the previous one. We tried our best to avoid artificiality and perform the plants in the most realistic way. Our artistic challenge was to portray the distortions, unevenness, roughness and imperfection that are inherent in nature.
Our recent publications keep emphasizing the significance of daytime and evening images. At Living walls London, we managed to demonstrate the importance of lighting for the atmosphere and possibilities of 3d rendering itself.
MORE PROJECTS ON: https://omegarender.com/gallery












