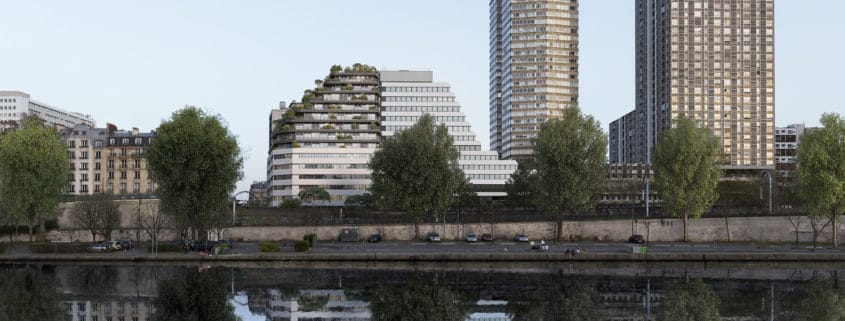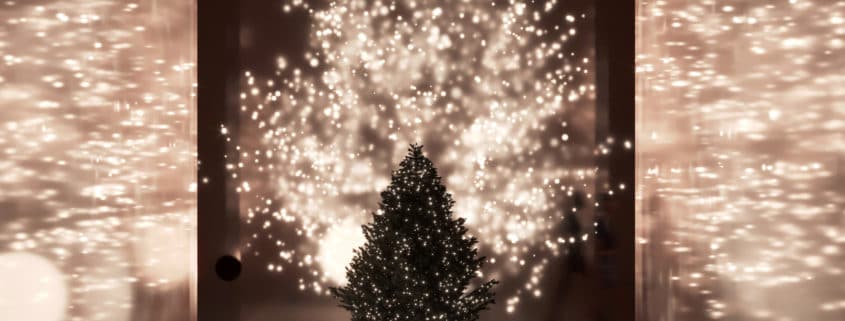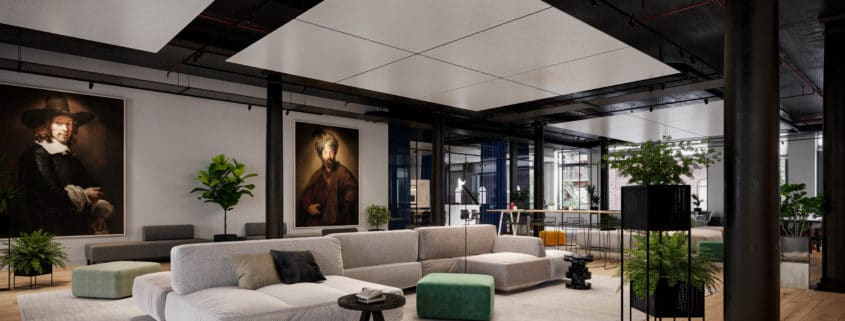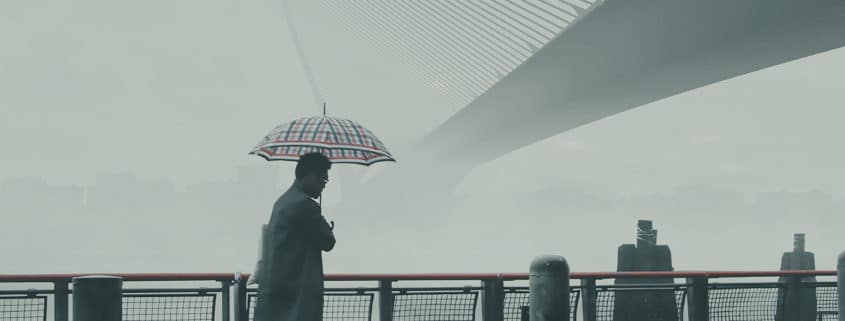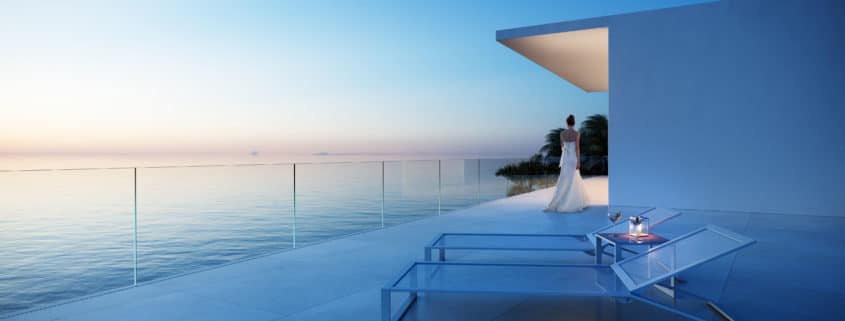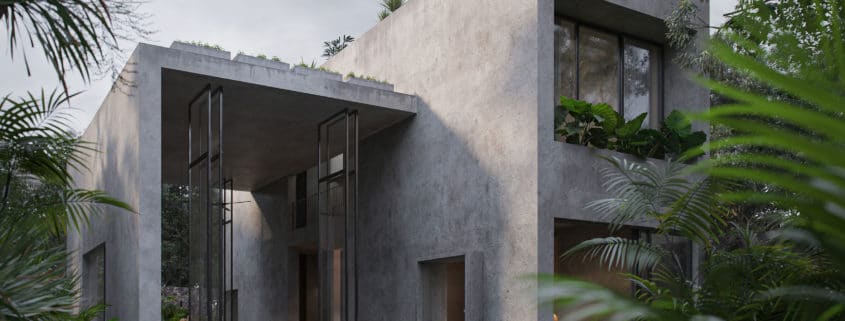The modern interior is based on the classic principles of building space. It is a striking example of the style inspired by organic architecture.
The structure of the house consists of two horizontal architectural volumes located parallel to each other and the third volume, which is deployed perpendicular to them. The design choice was made in favor of a monochrome color scheme of simple geometric shapes and natural materials.
Each room offers views of the azure coast of the ocean. Moreover, we can enjoy the panorama of the beach from the window of the house in the mirrored furniture, as it is in the example of the image with the bathroom. When the sunlight hits the space, it becomes voluminous creating a play of light and shadow. The panoramic windows allow to represent the interior of the villa clearly visible on the exterior plans in the most flattering way. This openness of the building, both inside and outside, makes the villa an almost airy space.
MORE PROJECTS ON: https://omegarender.com/gallery












