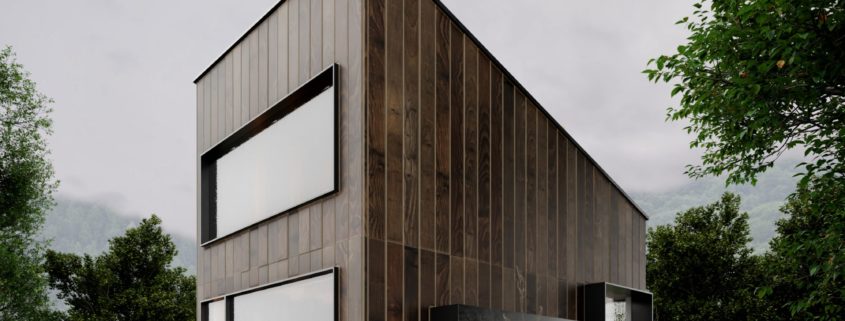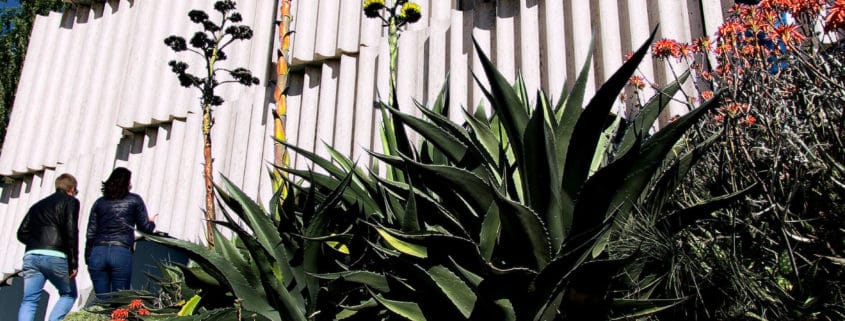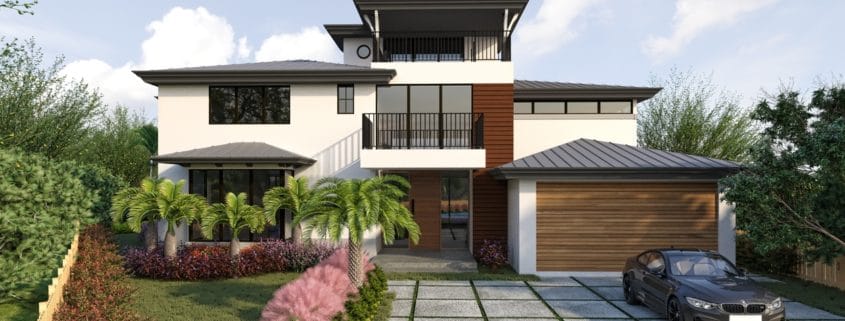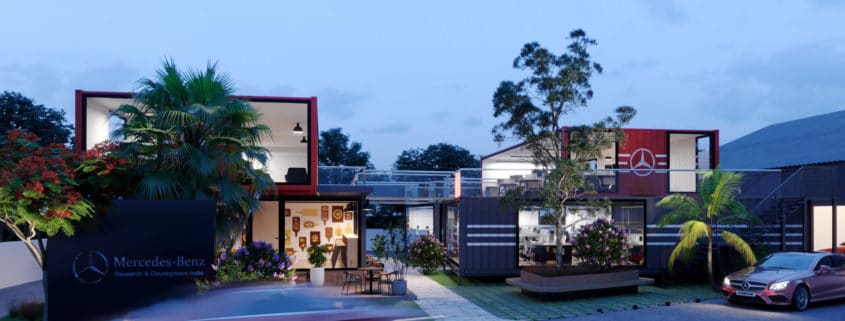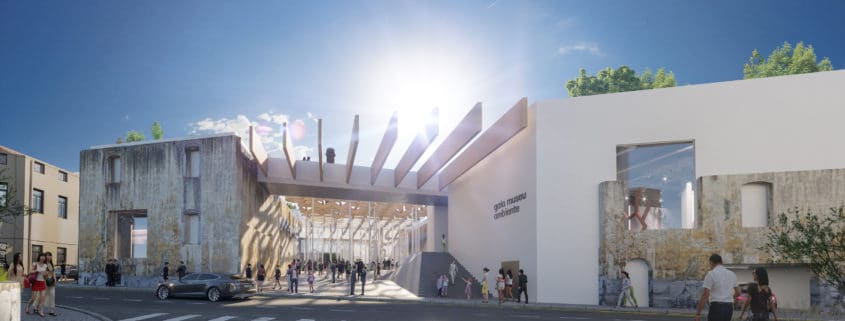Arrachay – CGI
Text description provided by the architects. Arrachay from Quichua language: Arrarray, very caliente (agua termal). Achachay, very frío (páramo andino). This project is auto-commissioned, the culmination of many years of dreams, encompassing local technology, environmental challenges, and small but flexible architecture. Designed during the pandemic, this project is based on the newly used term “workations”. Its purpose is to challenge new ways to work. Working remotely in an incredible natural setting.
Located in the Andean “paramo” of Ecuador near 4000 meters above sea level this project begins from past building experiences mainly in using wood. An earlier project exists on site where the team understood the hardships of building in these conditions. Extremely cold weather is enclosed in an atmosphere of clouds and trees, these are the chilling climate conditions (achachay). The refuge must retain maximum heat on the inside, outside it’s another story. Nearby thermal pools (arrarray) help you relish in this landscape of extremes.












