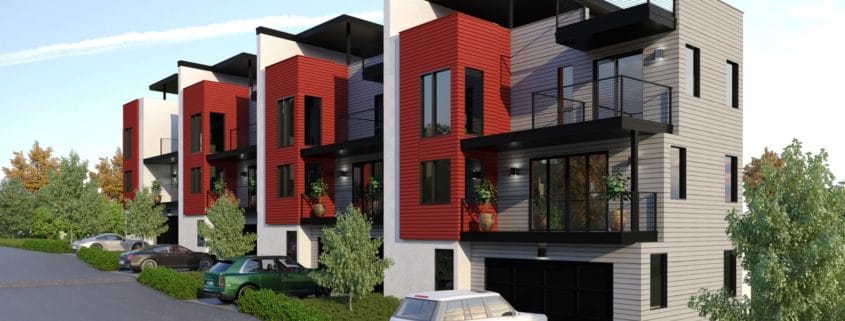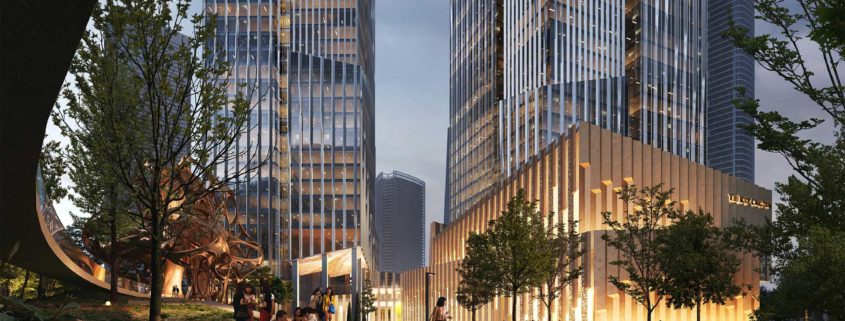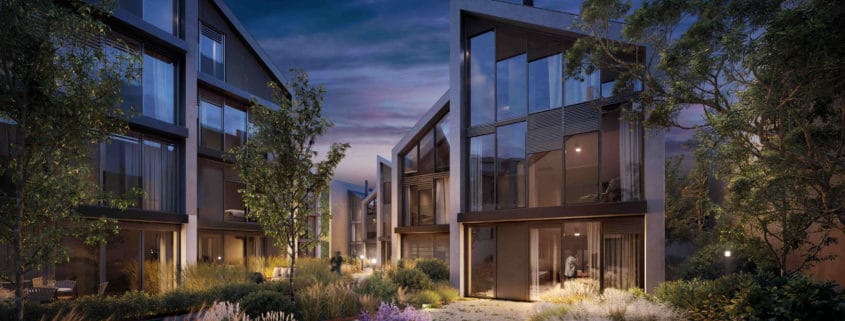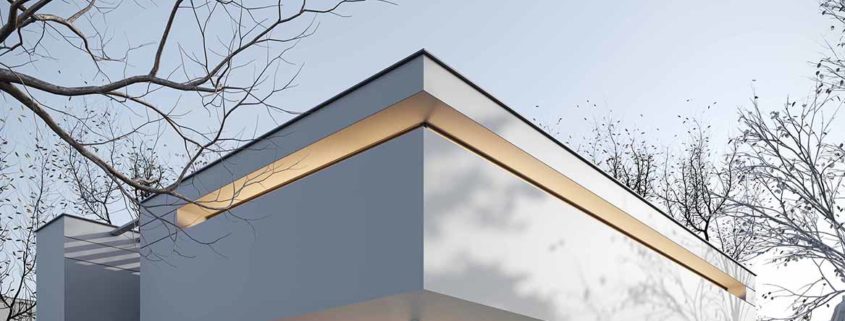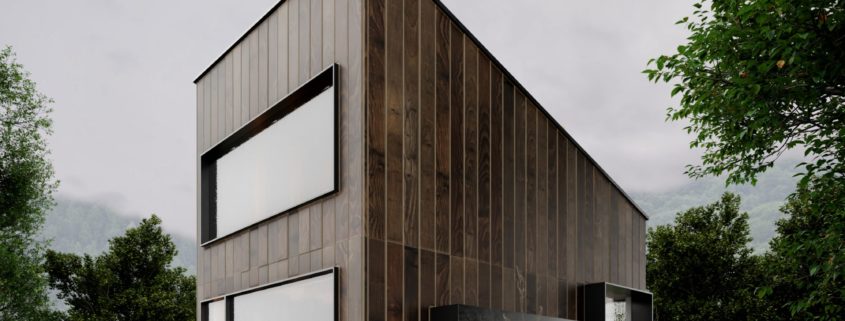From Japan to the Workd
As usual, you check twice not to forget something, grab a backpack, close the door, go down the stairs, leave the house and find yourself in total chaos. Streets, houses, people – everything here is intertwined into one continuous stream a part of which you unwittingly become. Mechanically, you walk along the well-known road past storefronts and signboards, old and new buildings, past cross-walks, pillars, garbage cans and countless various destinies that truly make this city alive. We have become complete captives of these roads and sidewalks, drowning in the everyday life routine and tangled in the web of our own thoughts. But sometimes to feel the city you just need to stop and look around. You take a moment and begin to notice what is hidden from other people’s eyes, but is actually right in front of them. You begin to see into the soul of a city built on contrasts, with its own shades and unique character. And in these fractional seconds you really understand what this city means to you and what you become when you are there. Many thoughts and feelings, meetings and stories, relationships and love tie you to this place. And if you are comfortable in this chaos, which tries to completely absorb you day after day, then this is your city. It has accepted you and opened his soul to you, and in return you opened your own.













