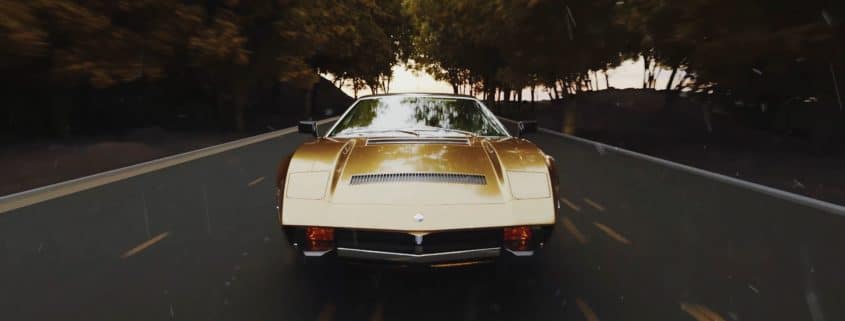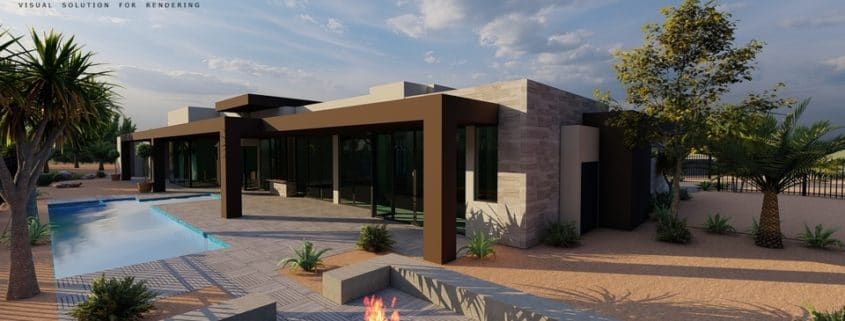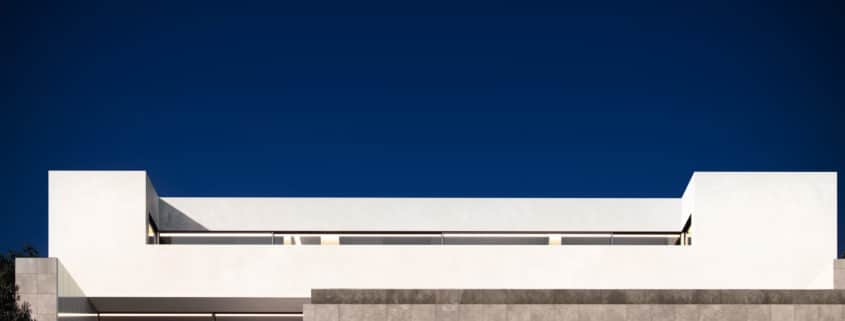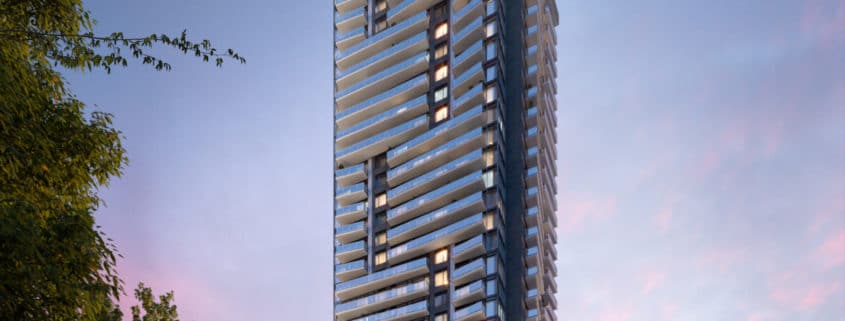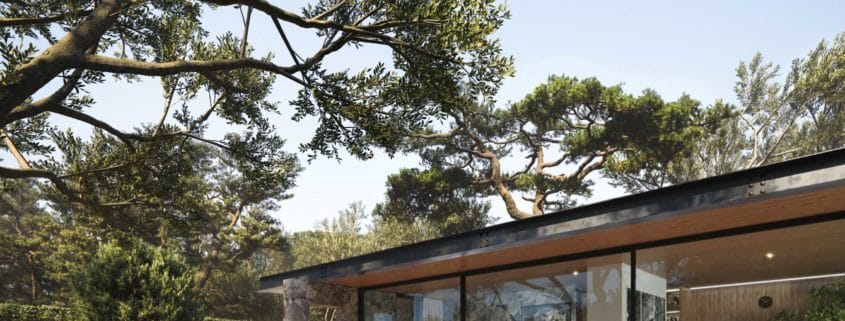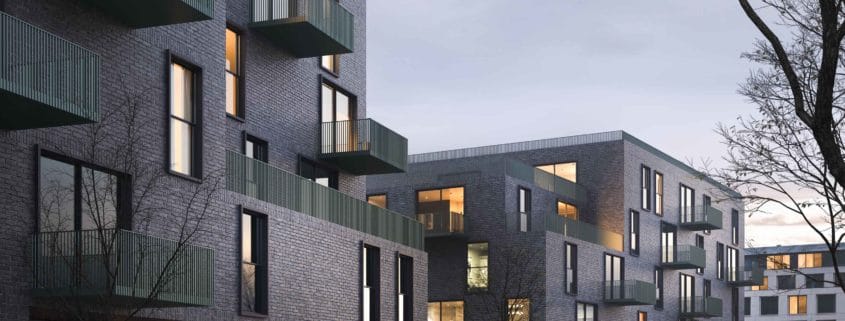TRANSIENCE – Experimental Short Film rendered with Corona Renderer
TRANSIENCE – Experimental Short Film rendered with Corona Renderer 2022
Visual exploration of emotional states – Personal Project
Hope you like it!
Software used:
– Autodesk 3ds max
– Corona Renderer
– Forest Pack 7 ( Vegetation Scattering )
– GrowFX (Vegetation Modelling)
– TyFlow (Particle animation)
– Adobe Painter (Texturing)
– Adobe Photoshop (Texturing)
– Adobe After Effects
– Adobe Premier Pro












