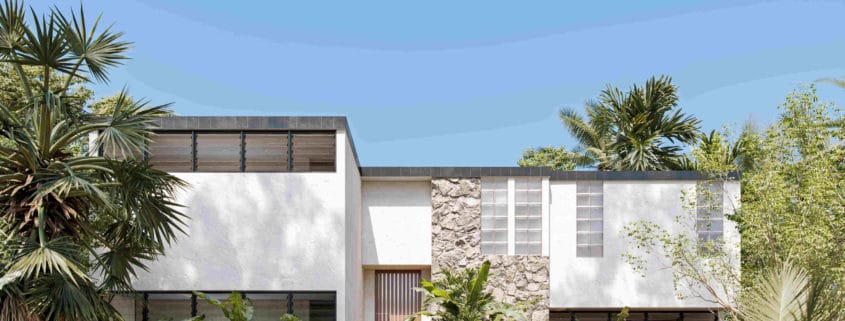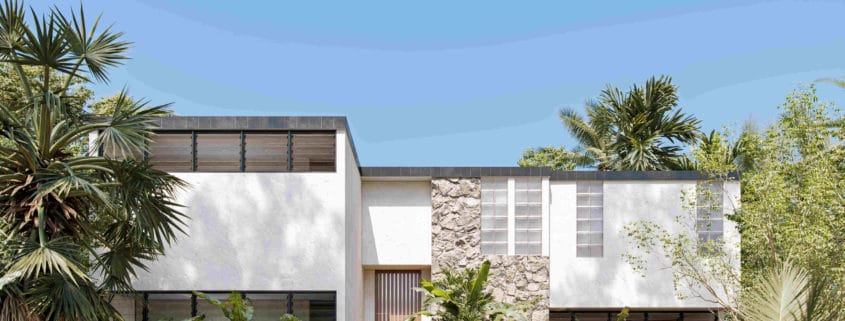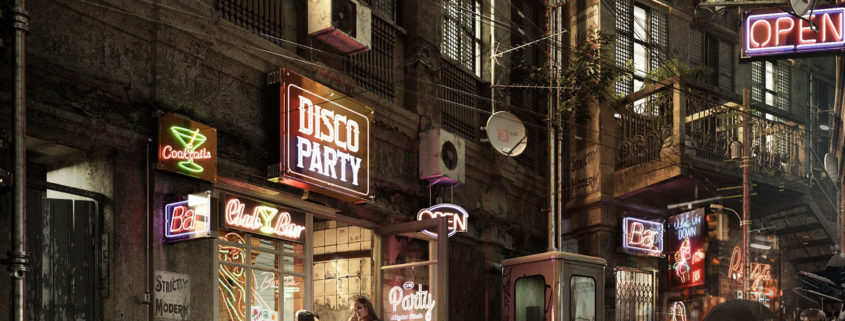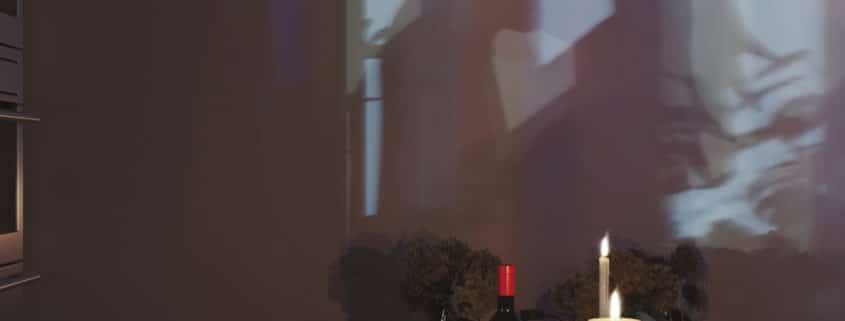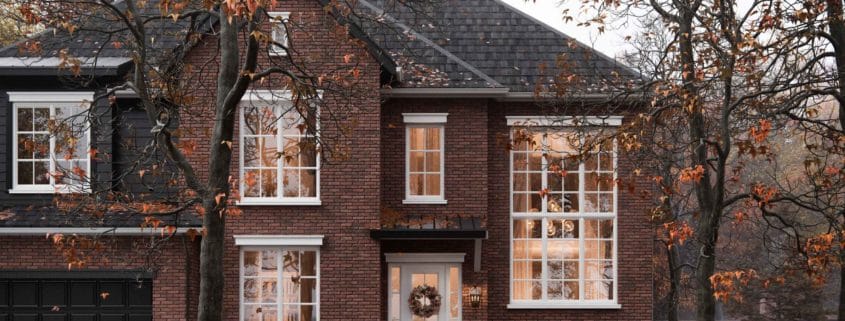Castle Ruins
Castle Ruins
Typology: Exhibition Centre
Location: France
Visualization: Descover Studio
When you think about the Middle Ages, what do you picture? Knights in shining armor? Castles and kings and queens and serfs? We’d be lying if we said that isn’t the very first thing we think of, ourselves.
That’s a great pleasure to know that nowadays we have an opportunity to visit a lot of modern Exhibition Centres.
To your attention creative concept of one of them which we did for one of our clients.
At Descover Studio strive and challenge ourselves to combine practical ideas with cutting-edge trends and technology to make our renders visually appealing as well as functional.













