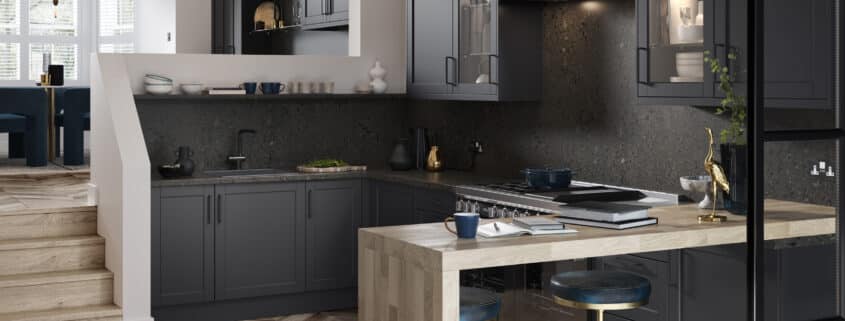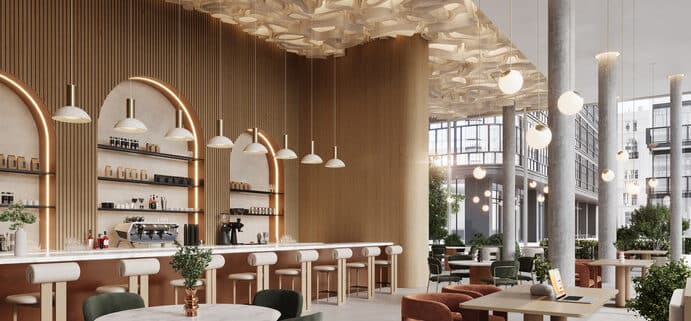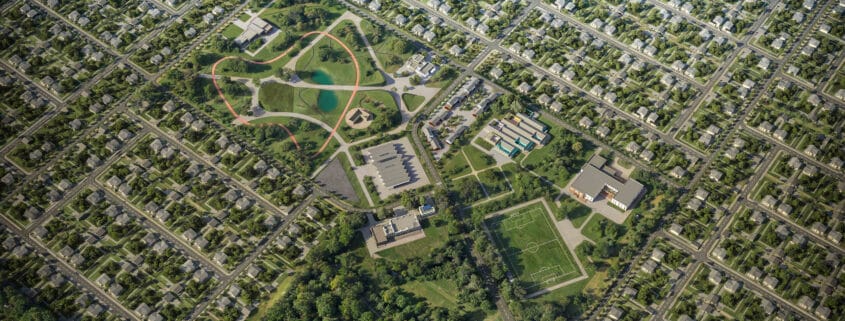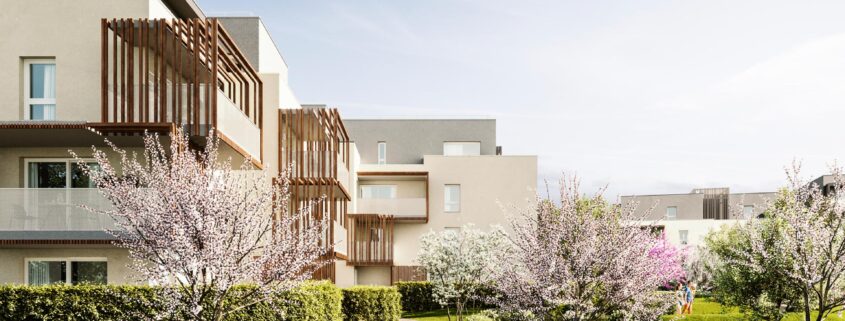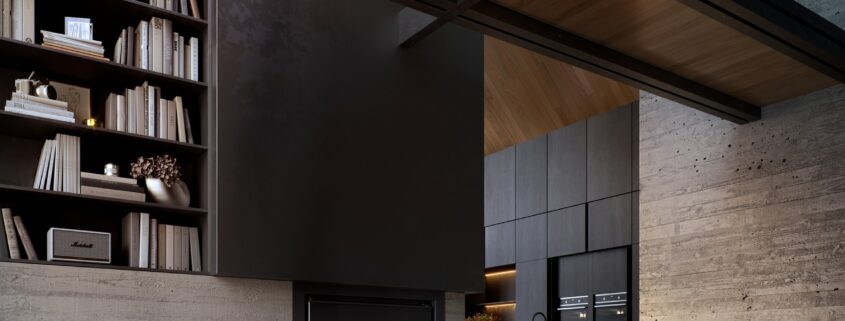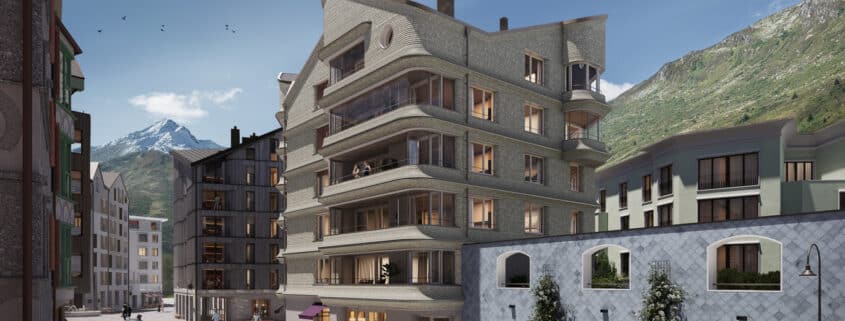Dawson Graphite Kitchen CGI
For this kitchen interior, our client briefed us to create a split-level kitchen and entertainment space that realistically represents a typical narrow townhouse in the UK. The design brief called for a stylish and functional area that maximised space and light while seamlessly connecting with the outdoor space. They selected graphite Shaker-style cabinetry, which we contrasted with white walls to create a bold, modern aesthetic. The lower level features large Crittall-style bifold doors that open up to the garden, flooding the space with natural light. This carefully planned layout enhances the connection between indoor and outdoor living, making the kitchen feel more expansive despite the size constraints. Our 3D team brought the interior designer’s concept to life, fine-tuning the spatial layout, testing various lighting setups and optimising the entire space for a brilliant visual result that closely resembles the real-world cabinetry.












