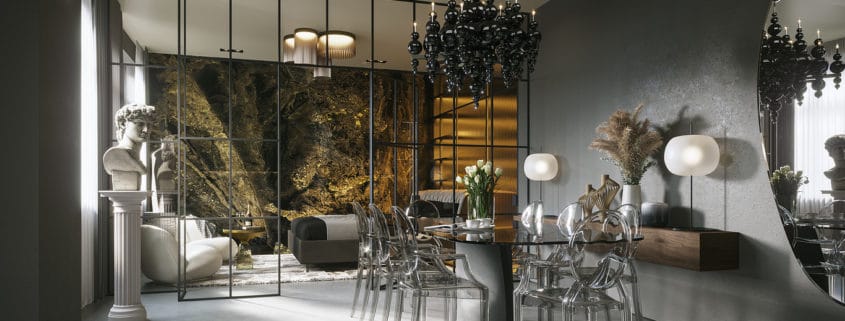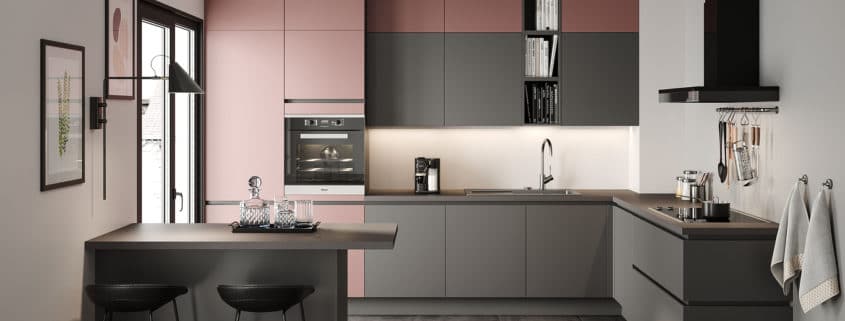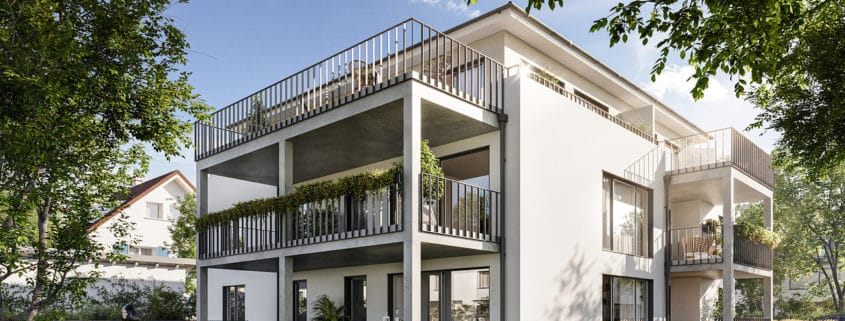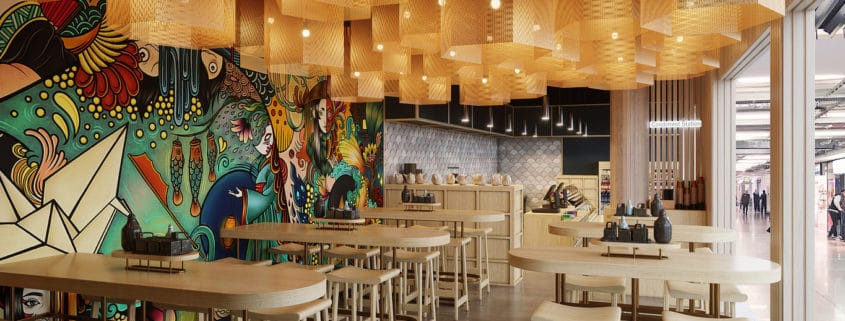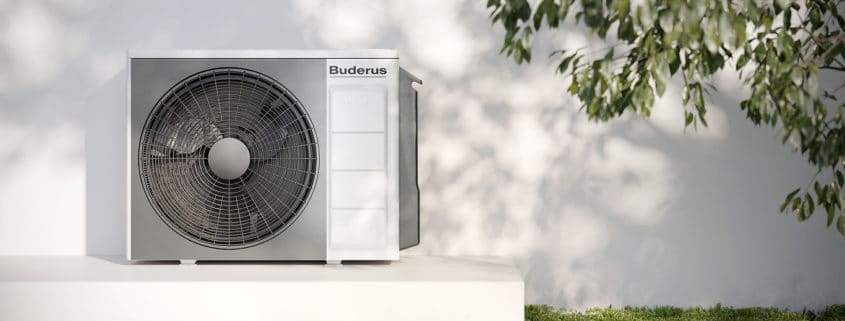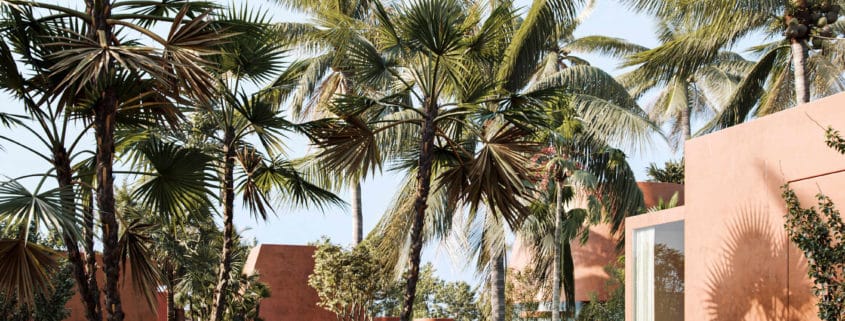Interior visualization of „Am Karlsbad“, a renovated Berlin loft
A former office building in Potsdamer Platz, Berlin has found new life as a family home. And what a life it is.
Contrasting elegantly with its modern design are the earthy vibes from elements you can touch. Floor-to-ceiling marble slabs magnify an anteroom and the entire kitchen island is constructed of glossy, veined marble, too. Meanwhile, exposed brick walls meet hardwood parquet floors in an intriguing union of textures.
We worked closely with Astrid Gorella and the Lux Design Living team to create these photorealistic 3D visualizations of this exquisite, intelligently designed home.
MORE INFORMATION ABOUT OUR WORKS YOU CAN FIND ON
https://render-vision.com/type/interior_visualization/












