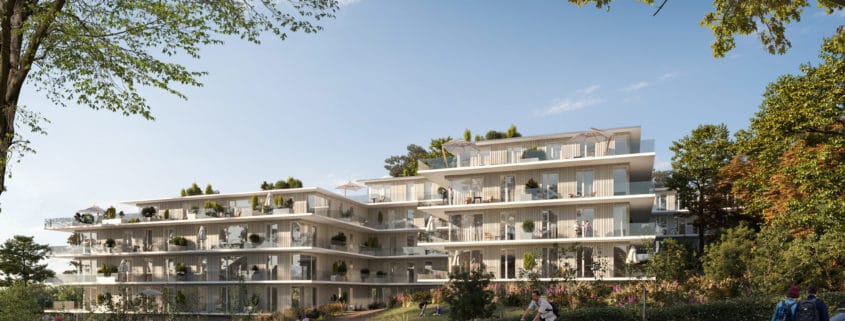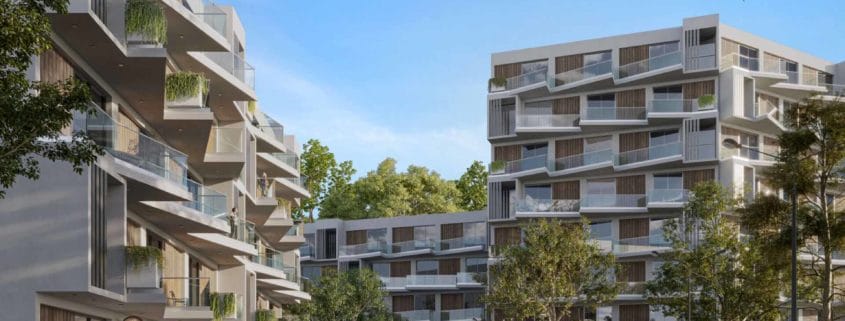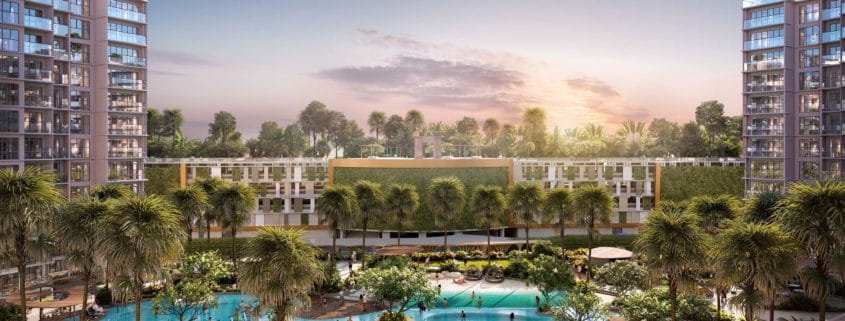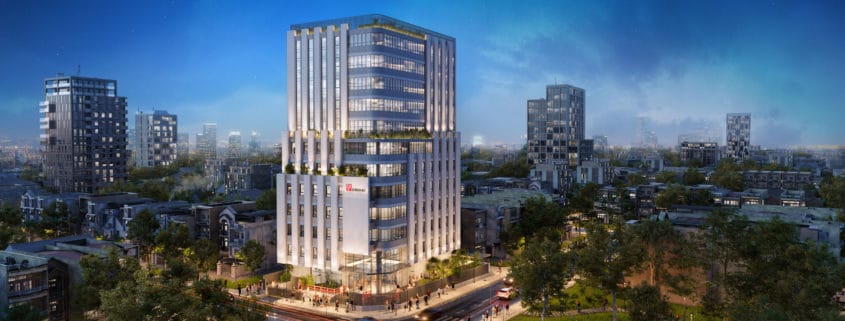GOEMAERE
Architecture | A2M
Location | Brussels, Belgium
Year | 05.2021
Soft | 3ds Max, Corona renderer, Adobe Photoshop CC
The Goemaere project is a renovation of an existing building. As conceived by the architects, the renovation will change the function of the building. The building will change from a public building to a residential building.
The 3d visualization of the project was done for the architectural bureau A2M.
Enjoy the view!
https://provisual.pro/
https://www.behance.net/Aleks_Suharukov
https://www.instagram.com/provisual.pro/
https://www.facebook.com/ProvisualPro/
https://www.pinterest.com/ProvisualPro/
Tweets by ProProvisual
https://www.youtube.com/c/Provisual3Dstudio

















