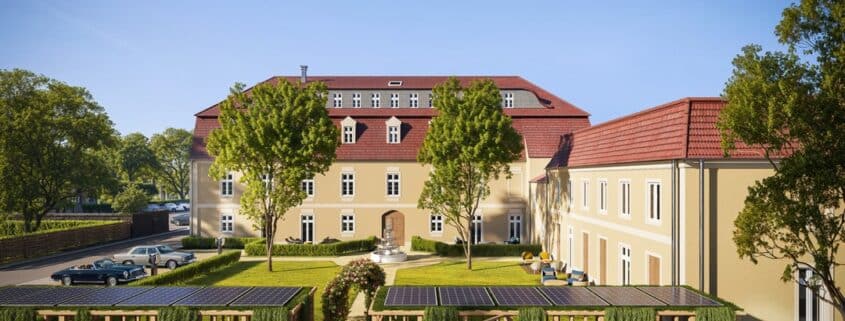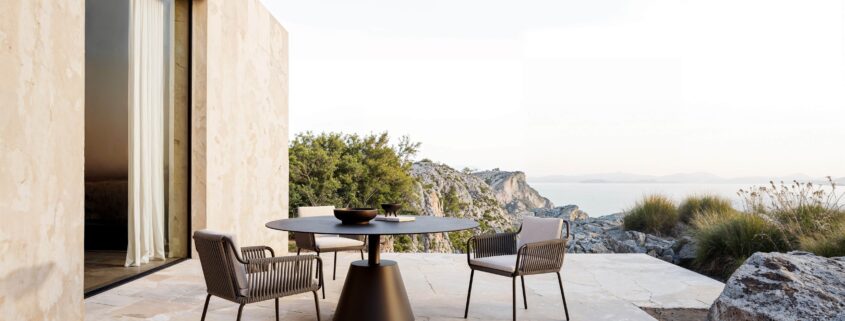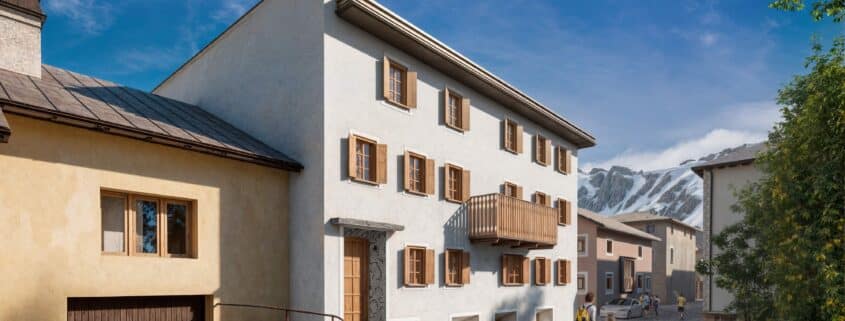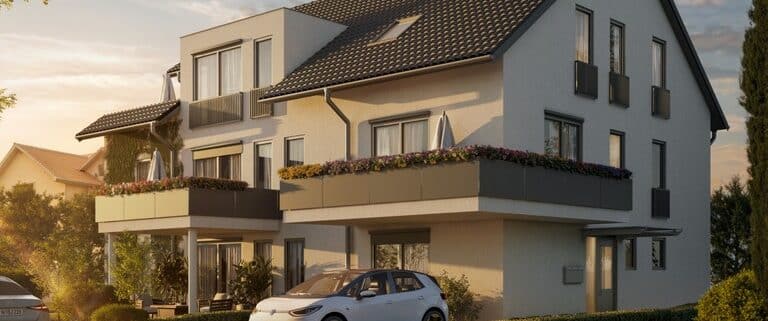Exterior Visualization: Grimma-Hohnstädt Manor House
Discover the seamless blend of history and modernity with our latest 3D rendering of Grimma-Hohnstädt Manor House!
Situated within the medieval city of Grimma, this historic building, originally constructed in 1304, is currently undergoing a significant transformation. Our 3D rendering shows how we’ve brought together classic style with the latest tech and a focus on sustainability.
Abundant light, soft warm colors, natural materials, and lush greenery shift the focus from the grand history of the manor house to the enchanting present. Future residents will enjoy contemporary comforts while being embraced by the whispers of a rich historical legacy.
Stay tuned for more projects!
MORE OUR WORKS YOU CAN FIND ON
https://render-vision.com/type/3d-architectural-visualization-service/

















