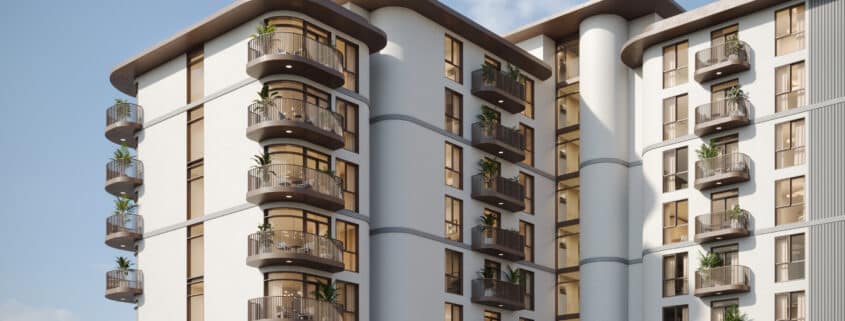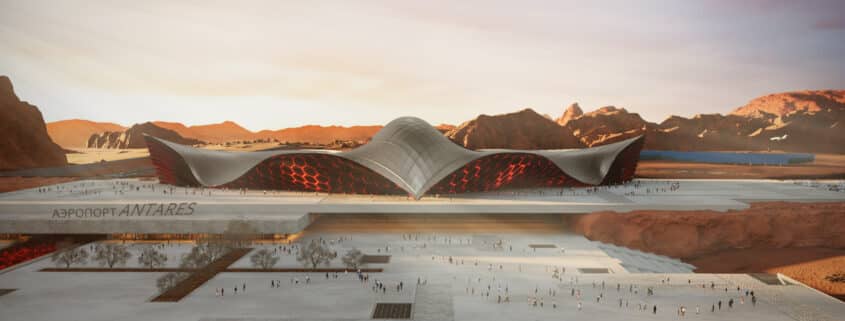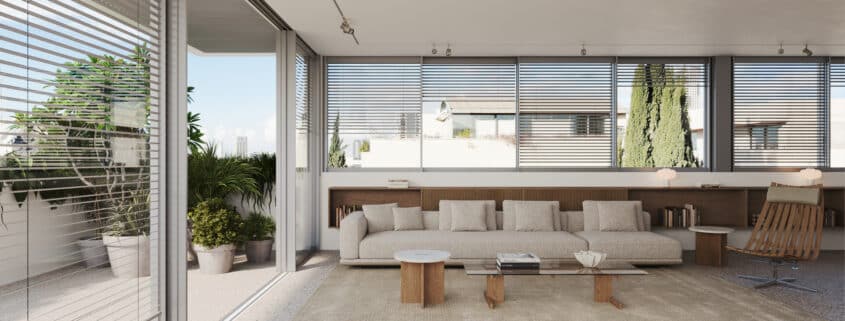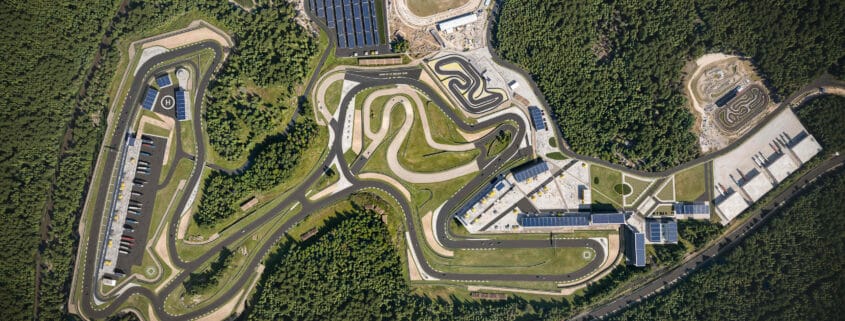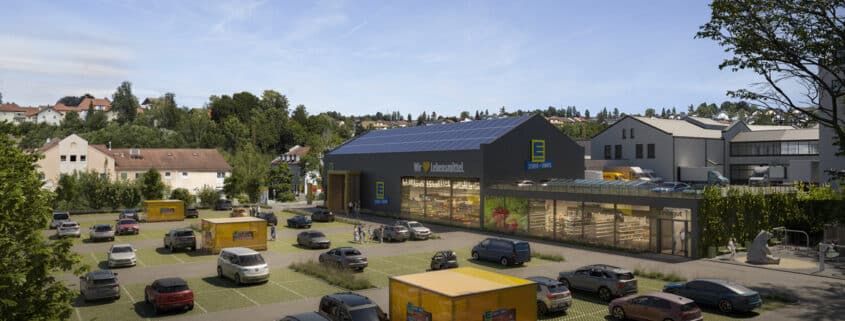Savannah
You are already familiar with our regular real estate client from Dubai, NSHAMA. We are excited to share another captivating project visualized for them – Savannah.
Our 3D visualization approach for this project focused on highlighting the architectural brilliance of both the exteriors and interiors. We utilized natural and artificial lighting to create an inviting, warm atmosphere that enhances the structure’s modern design. Careful camera placement and composition were used to draw attention to the building’s unique features and spacious layouts, while the clean, bright renderings emphasized the harmony between natural elements and architectural form. Every detail, from the lush greenery to the interior furniture, is designed to reveal the full potential of the space.
MORE PROJECTS ON: https://omegarender.com/gallery












