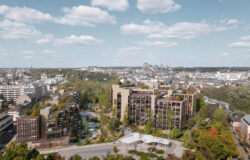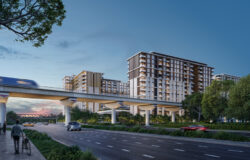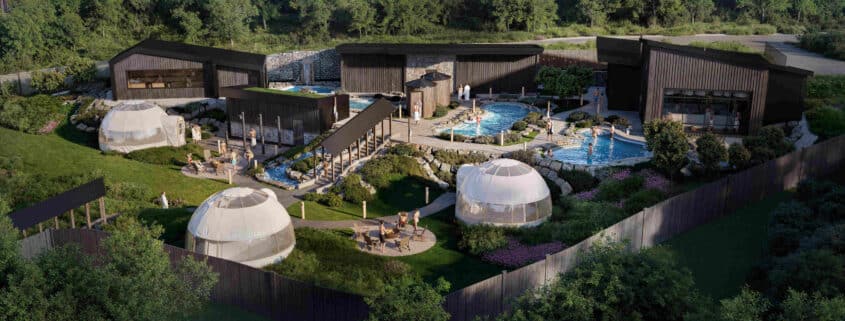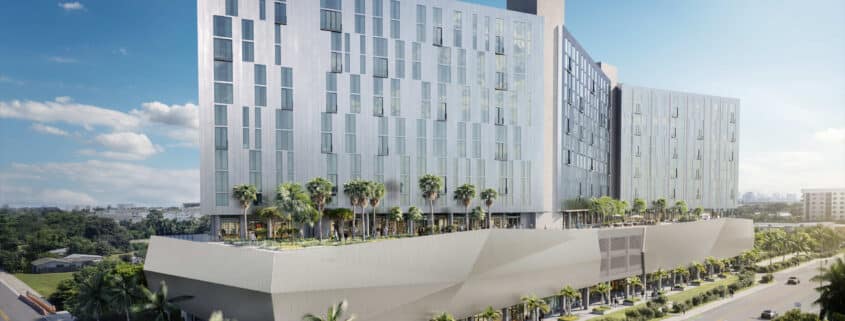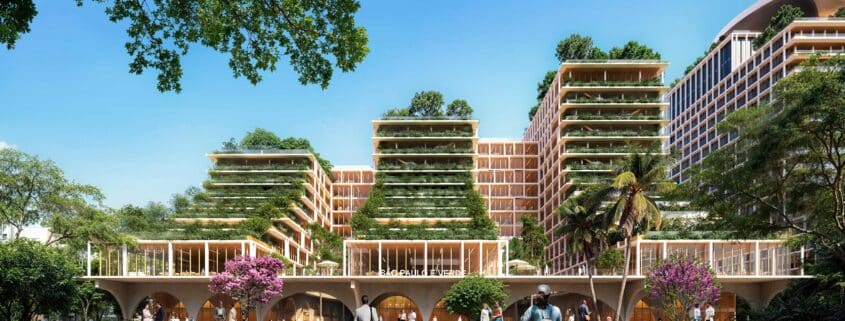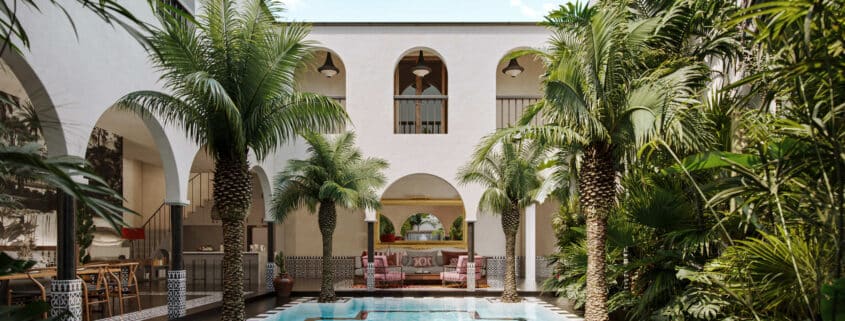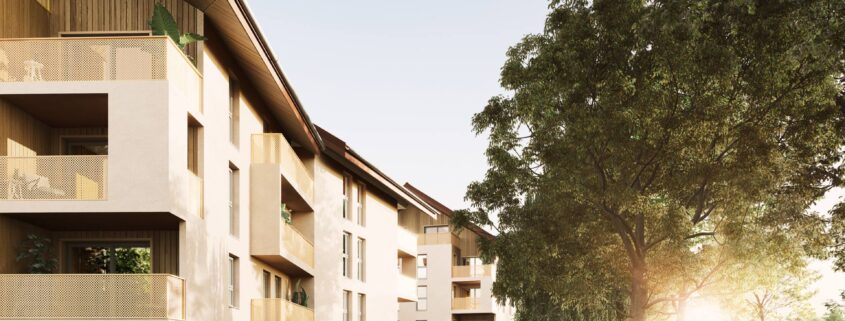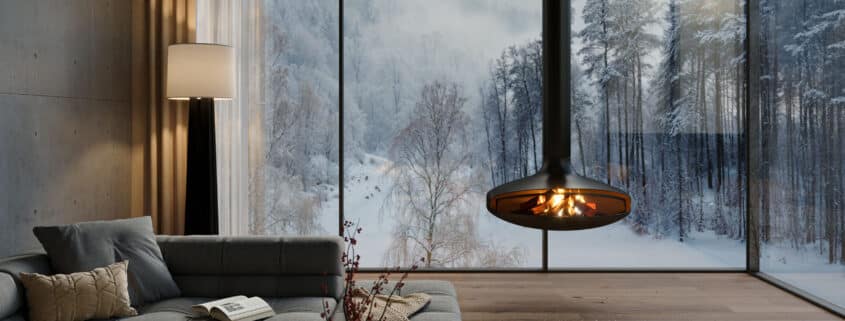MTN Spa
MTN Spa, set against the stunning backdrop of the Canadian Rockies, is a serene wellness retreat designed for Basecamp Resorts. Our team at Omegarender was responsible for creating high-quality 3D architectural visualizations that brought this tranquil sanctuary to life. From the rustic yet modern interiors to the breathtaking outdoor views, our photorealistic renderings captured the harmony between nature and relaxation, showcasing cozy saunas, calming steam rooms, and luxurious pool areas with panoramic mountain scenery.
By collaborating closely with Basecamp Resorts, we ensured the visual representation conveyed the spa’s peaceful atmosphere and sophisticated design. Our detailed, immersive imagery played a pivotal role in presenting Mtn Spa as the perfect destination for wellness and relaxation, seamlessly integrating architecture with nature.
MORE PROJECTS ON: https://omegarender.com/gallery





