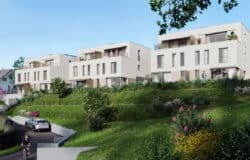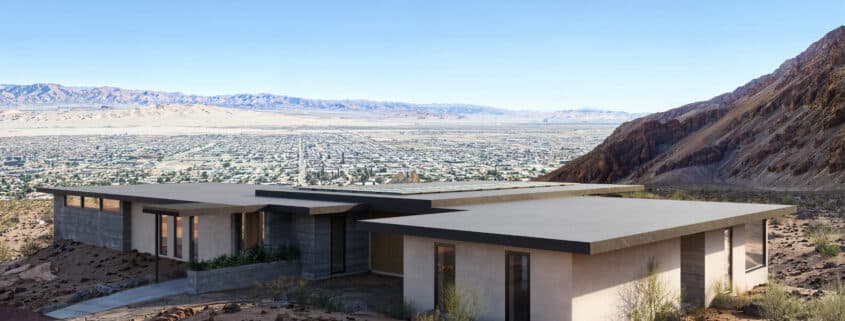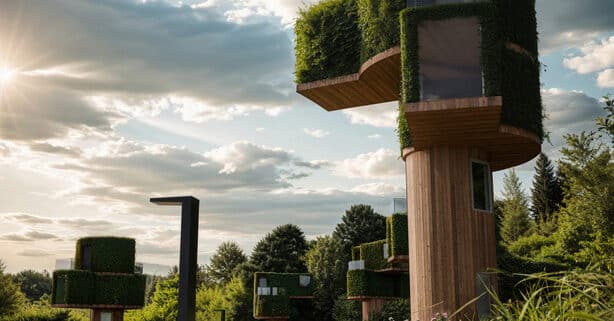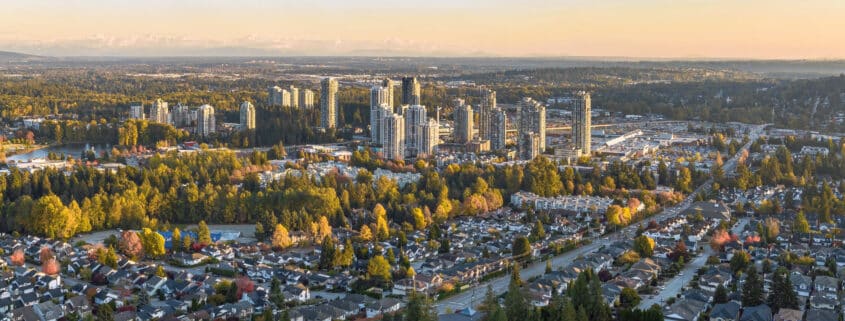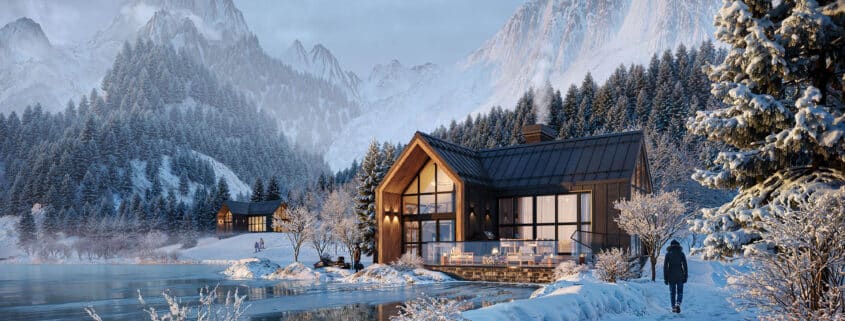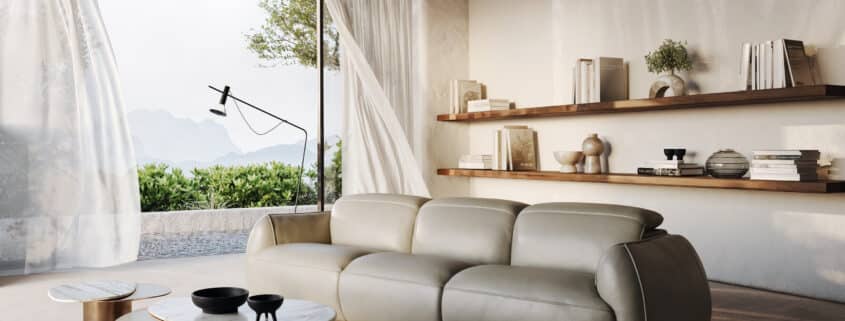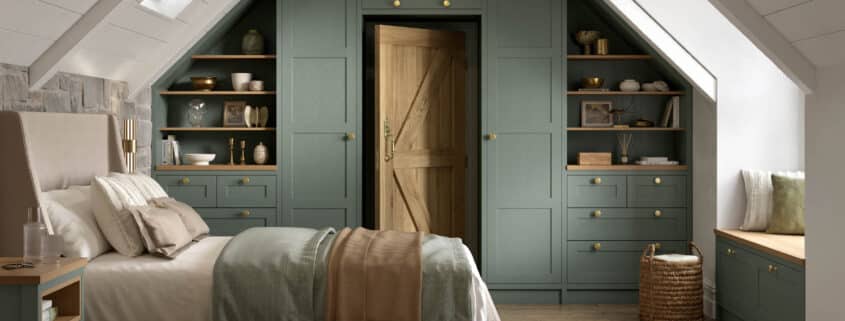Villa in Desert
This week, we are excited to share a stunning villa that perfectly captures the essence of desert living. Designed and currently under construction by the Canadian company Wallace Construction, this residence is nestled in the breathtaking landscape of Palm Springs, California.
Seamlessly blending with its natural surroundings, the villa’s architecture harmonizes with the environment through its organic forms and carefully selected stone materials. From a 3D visualization perspective, our focus was to capture the texture of these natural elements, craft a detailed background, and achieve realistic lighting.
We can’t wait to see this beauty come to life!
MORE PROJECTS ON: https://omegarender.com/gallery





