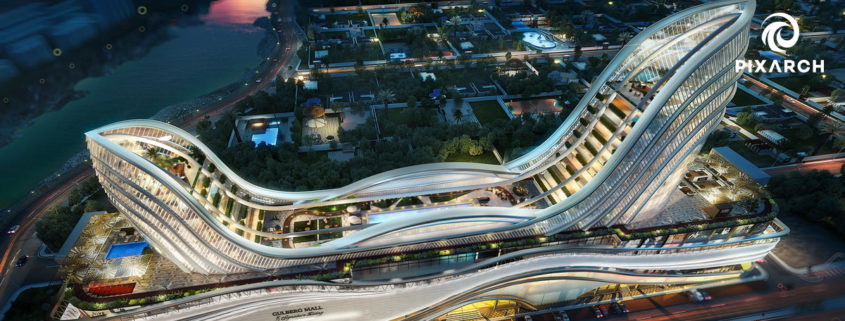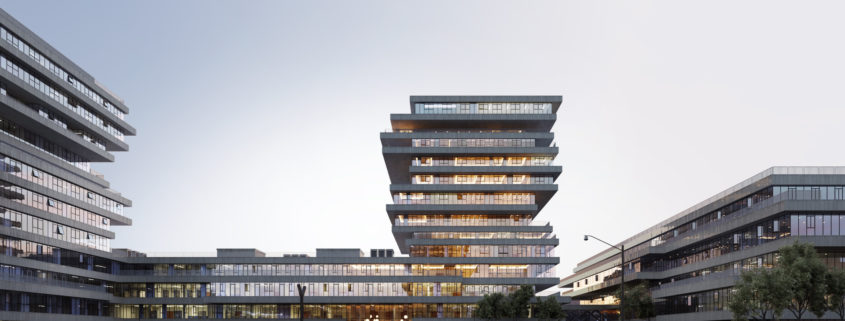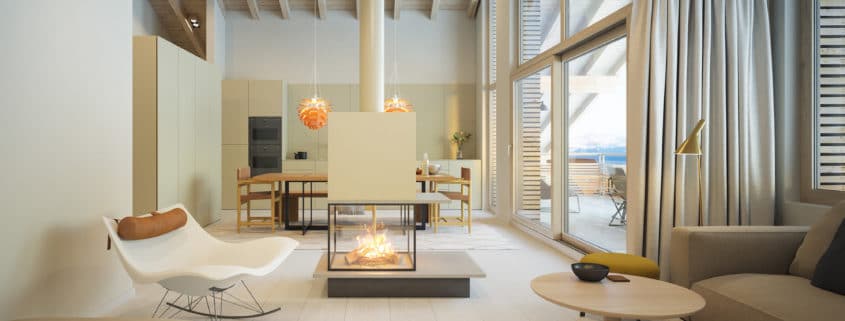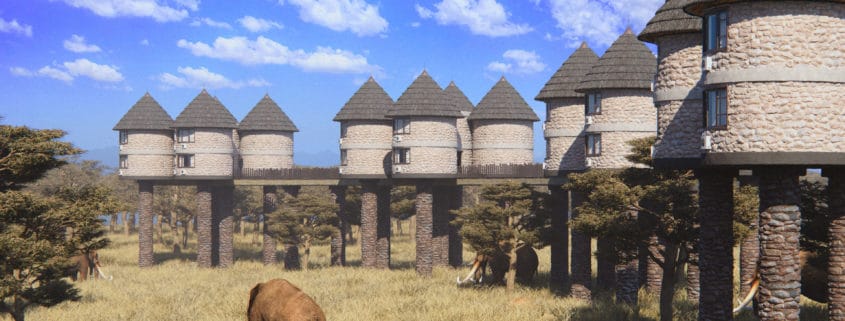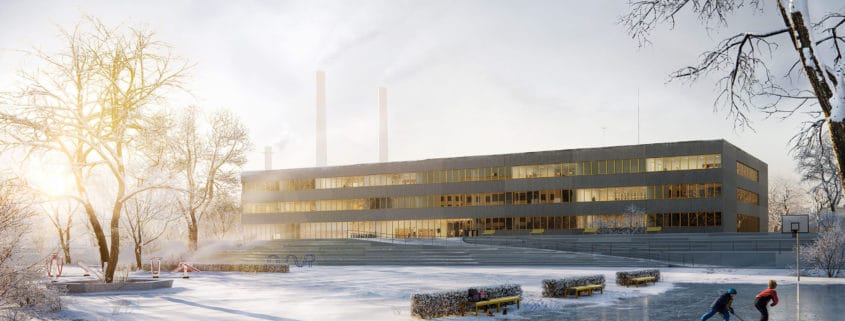Gulberg Mall & Signature Living
Inspirational illustration in the capital city, Gulberg Heights & Signature Living is an insignia of an impressive lifestyle. Within the diameter of the distinguished destinations, it commands an aura of grandeur. Shapeliness of splendour, this structure showcases shopping spaces, festive floors with branded outlets, far stretching food court, mega multiplex, archetypal arcade, rooftop recreation and posh parking precincts. On the opulent other, sublime abodes with designed decor adjoined with luxurious lounges and fine dining areas. Rich commercial and residential prospects with long term returns.
High resolution views, walk through wonders and uplifting floor plans with 3D technology, splendid content conception in brochures, print media and TVC are exceptionally enhanced by Pixarch.












