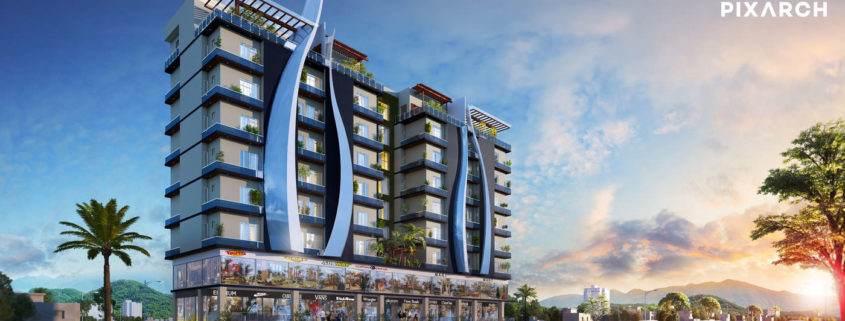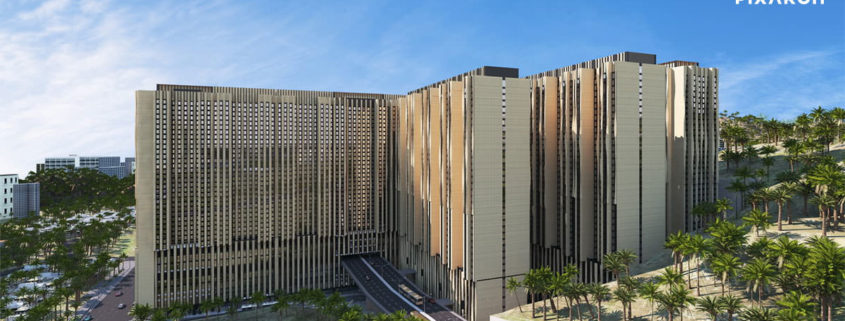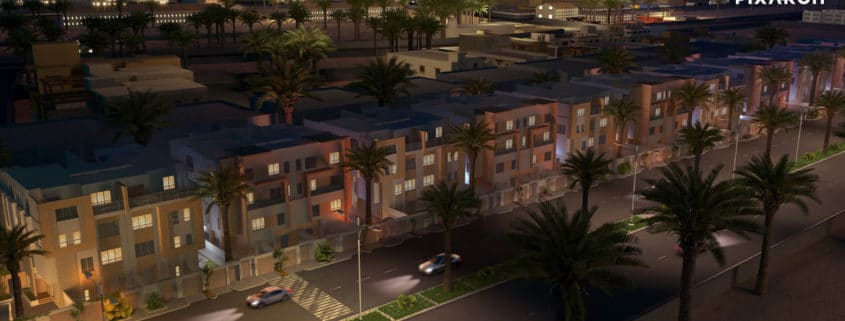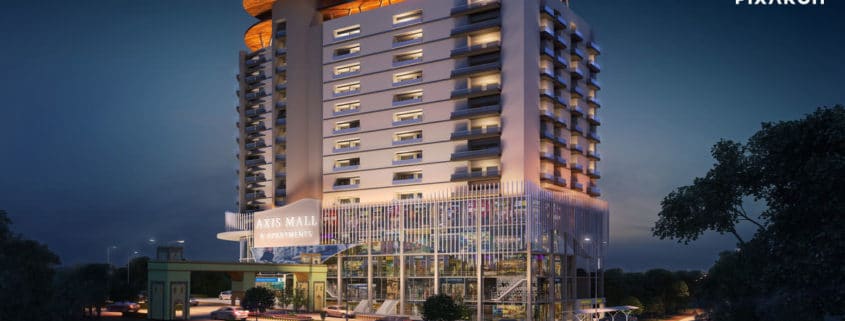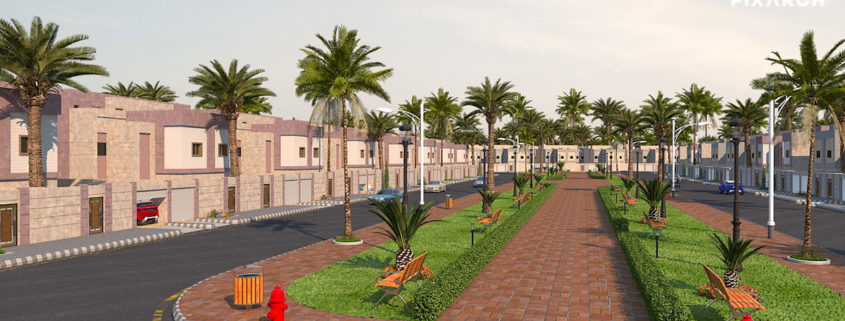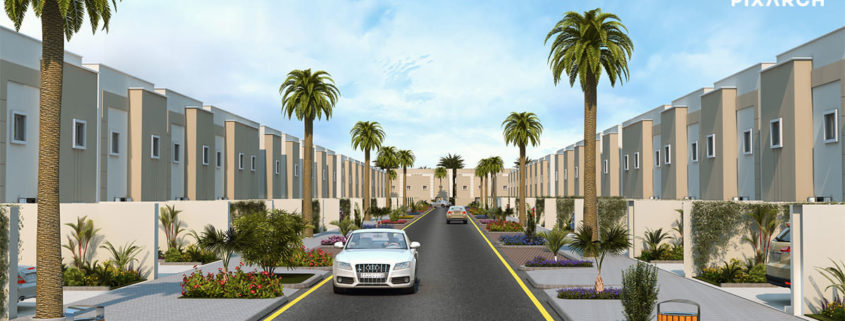La Vista World Visualized by Pixarch
La Vista World is a class apart. Pixarch has taken architectural visualisation to another level by presenting La Vista World’s stylish design and finesse in the form of a captivating animated video. Our services have helped La Vista World showcase a life of fantasy and luxury in its truest form.
The building’s exterior has a grand outlook combined by stunning interiors of commercial shops, corporate offices and apartment duplexes. Every minutest detail is captured in an artistic way by Pixarch’s creative team. All amenities and key highlights of the building are carefully displayed keeping in mind all the specifications and guidelines given by the client.
Apart from an amazing animated video, TVC and 3D visuals, creative brochures, flyers and outdoor media are also done by Pixarch.
https://www.pixarch.net/projects/la-vista-world/












