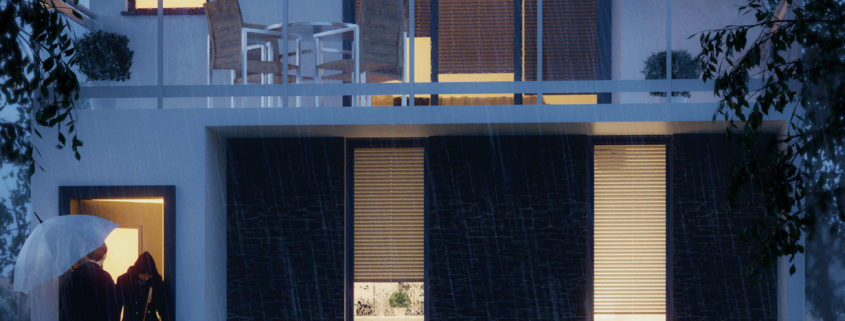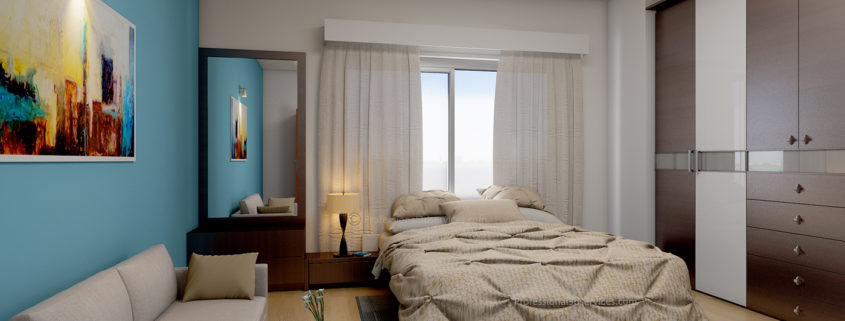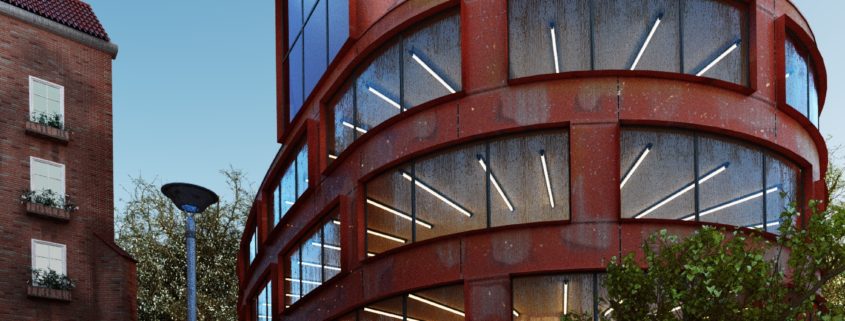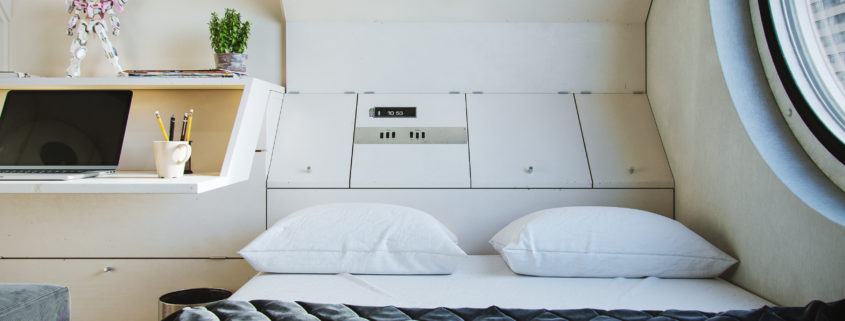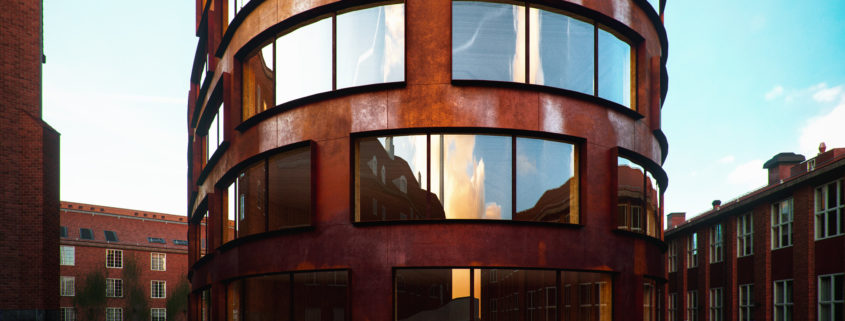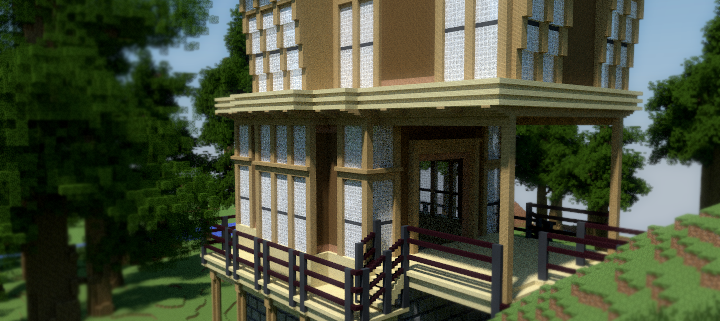Rain House
I work as an archviz artist, most of my professional work is done using MAX and V-ray. For client work I’m usually forced to stick to a rather rigid style of midday sun and clear skies. So while waiting for an upcoming project to start I decided to put together a more interesting scene using Blender as much as possible.
The house itself was modeled entirely with the Archipack addon, the grass used Grass Free, and the trees were made with Sapling. The visible furniture was from 3DSky, the car by Andrei Maximov on Blendswap. The textures were a mix of free ones by Poliigon, Quixel, and a few others I can’t remember offhand. The cutout people were from mrcutout and skalgubbar. Finally I added a few subtle water effects in post with brushes by Obsidian Dawn.
My render settings were standard, with 2048 samples and some denoising. Render time was about three hours.












