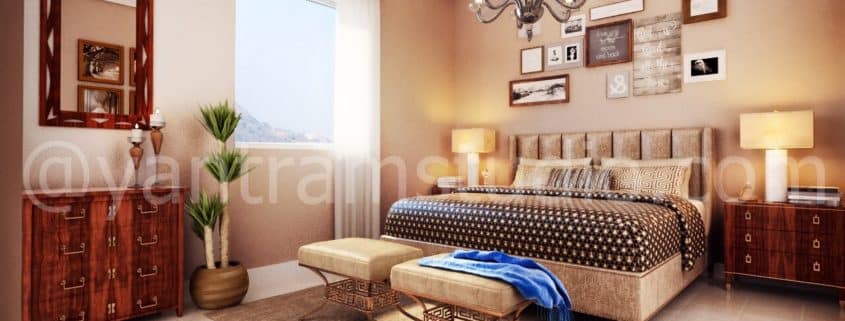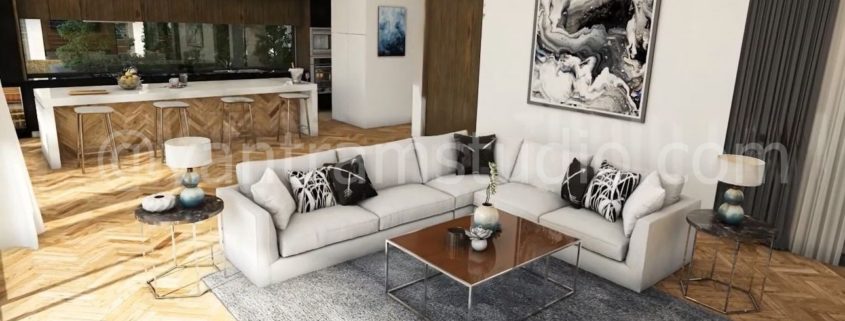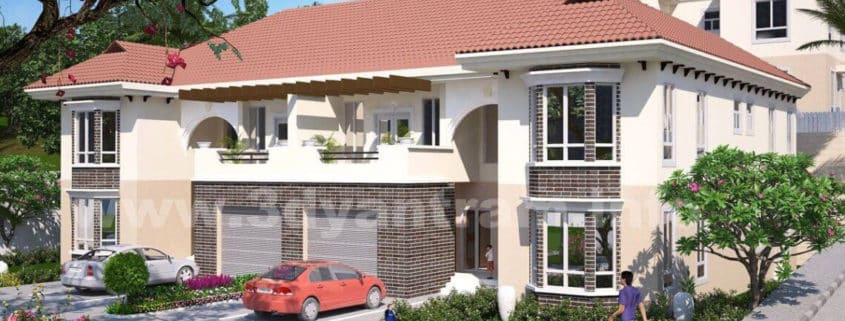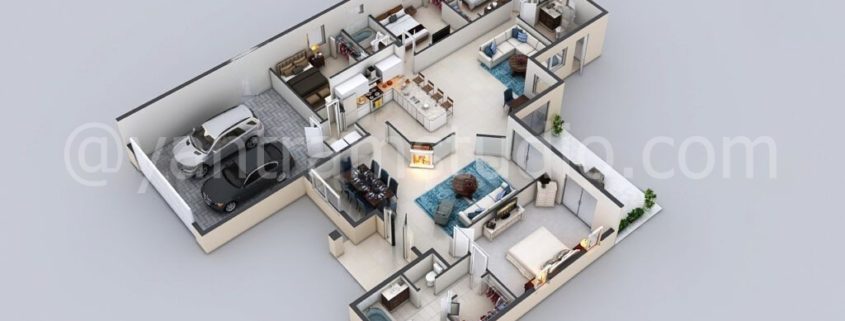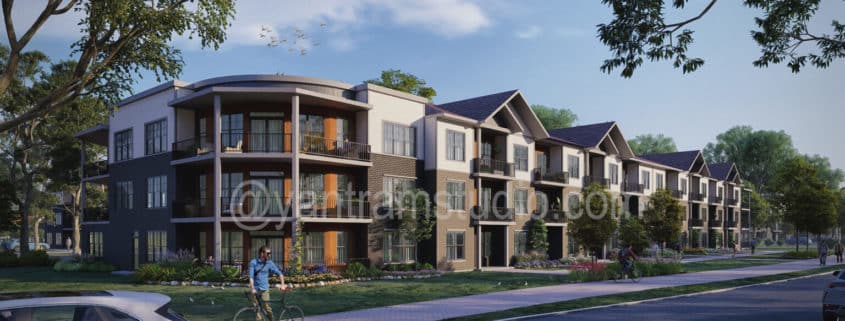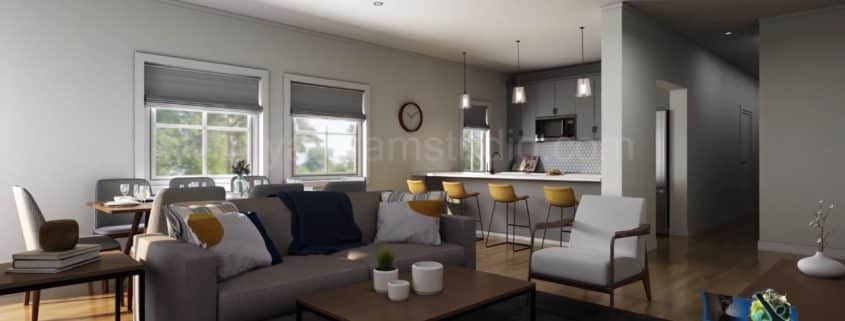Architectural Interior Rendering of classic bedroom in Denton, Texas by Yantram 3D Architectural Rendering Studio
The Architectural Interior Rendering team has made it possible to design a 3D Interior of a bedroom, by Yantram 3D Architectural Rendering Studio in Denton, Texas. The 3D Interior designs are used to introduce the property to the client in a photorealistic manner. The incredible applications, software, and latest technology turn several sketches, drawings, and blueprints into a file of 3D Render. 3D Architectural Rendering adds reality to simple illustrations; it provides dimension to the imagination.
3D Interior is specifically designed for the client’s comfort. The bedroom is designed in a very classic way. 3D designs seem to be very sketchy and very unrealistic, but with the help of 3D Visualization, photorealistic 3D Interior renders can be created to help with bringing the imagination into a visible self. The detailing provided in the 3D Render is just outstanding. All the elements are combined to create a photorealistic Architectural Interior Rendering, that attracts the client at the first glance, and closes strong deals effortlessly in Denton, Texas for Yantram 3D Architectural Rendering Studio.
For More Visit: https://www.yantramstudio.com/3d-interior-rendering-cgi-animation.html












