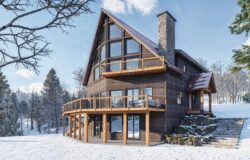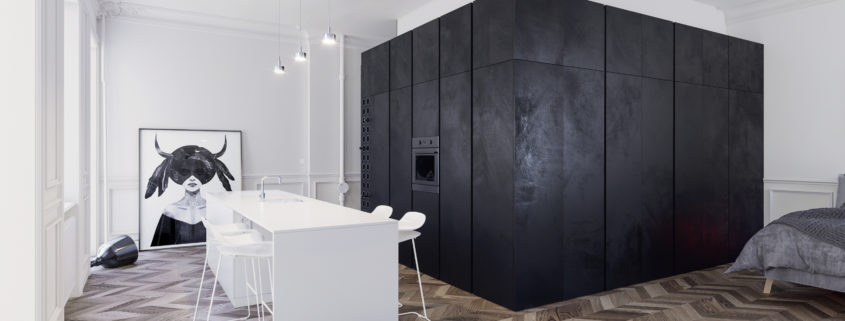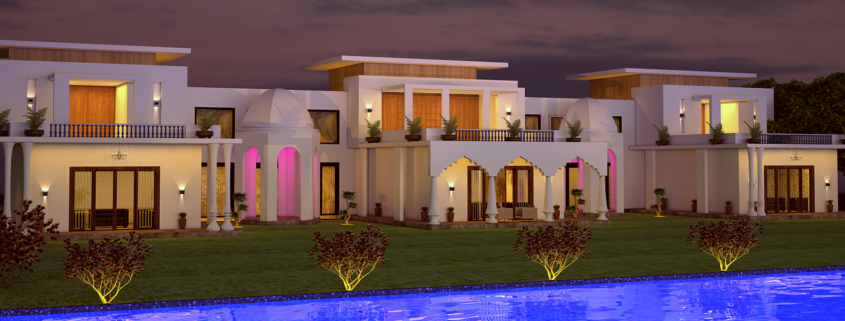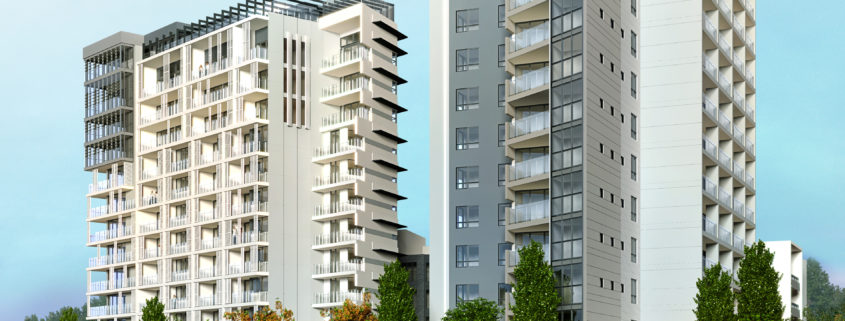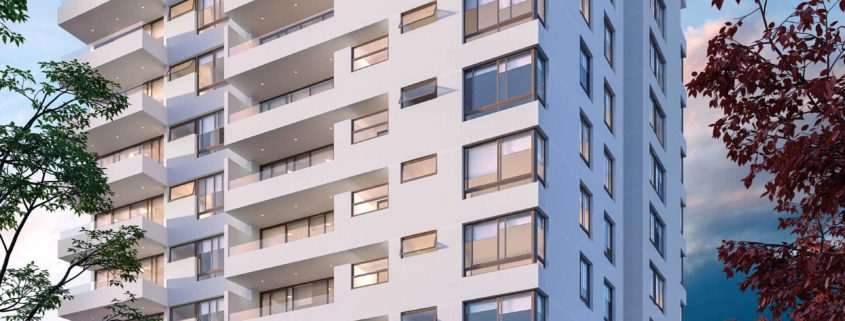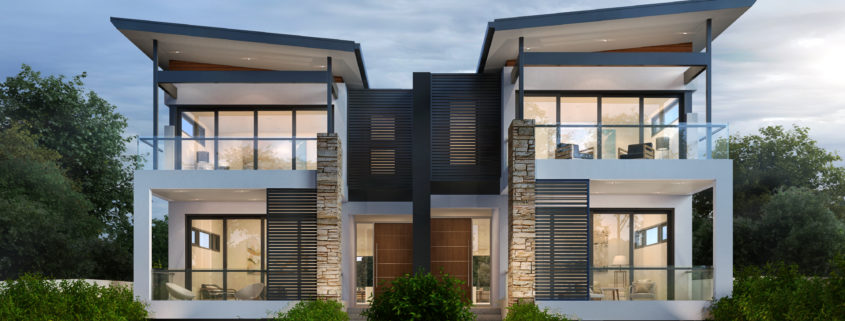Happiness of a visualizer is in an interesting project of an architect. The more interesting the project, the more chances there are for a good visualization. Of course there can be exceptions from the rule, but not this time.
The project of the «Edison House» was done by the bureau “Alexey Bavykin and partners” and its leading architect, our good friend, Natalia Bavykina. They designed a dream for every fan of architecture – a complex and rich masonry of Dutch bricks on the facade of the house, on which you can look endlessly. The sun every time gives a different shadow play on this voluminous surface of the facade.





