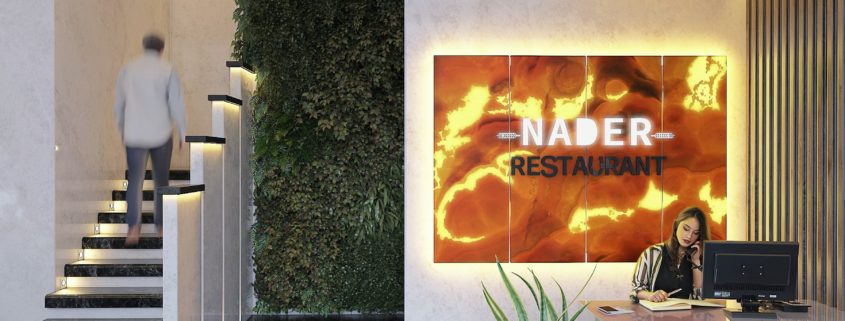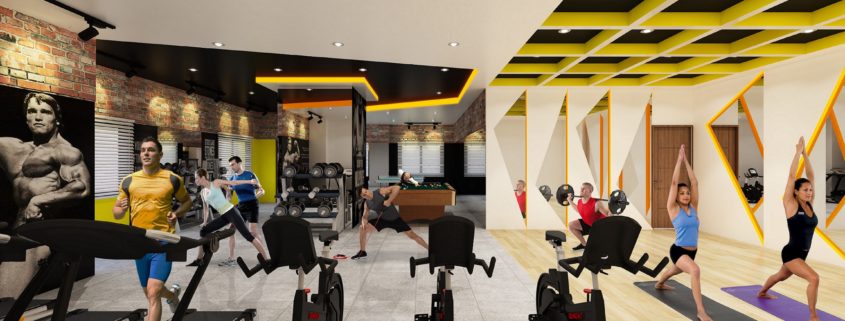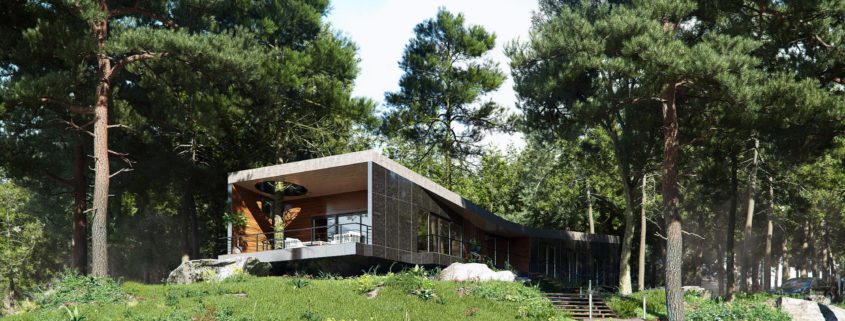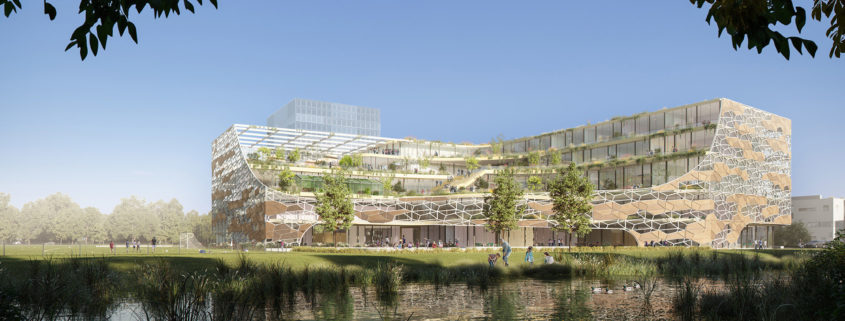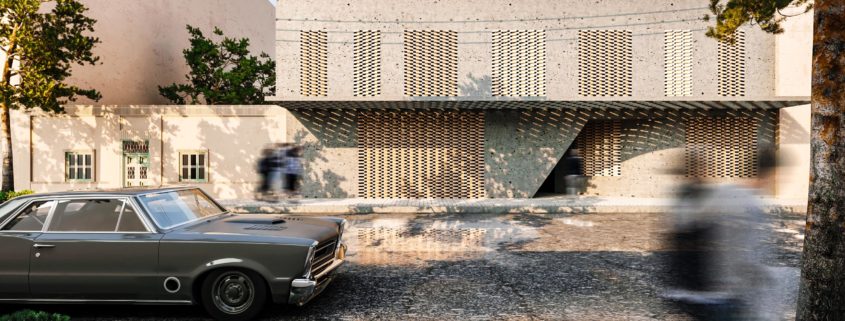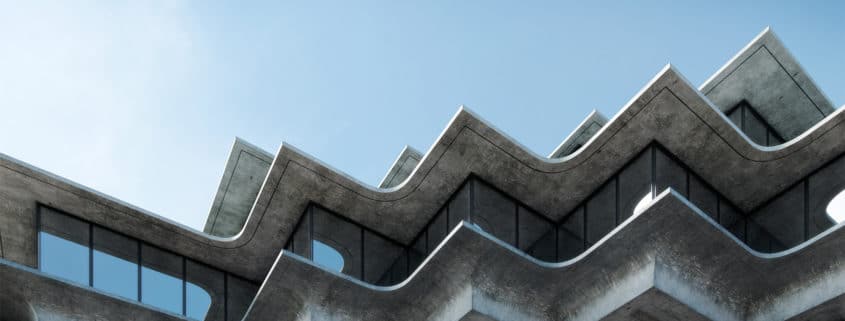Nader restaurant
I learned a lot of things in this project named Nader restaurant….
A lot of things such as designing,lighting,layout and the most important POST PRODUCTING with strong weapon ADOBE PHOTOSHOP CC….
Nader restaurant located in Narmak area in Tehran (IRAN_TEHRAN) and design by Iman Takbiri
and rendered by Yahya Jafari for our client Nader Damirchi
Architect: Iman takbiri
Studio: Takbiri.studio
Instagram: @takbiri.studio
Render: Yahya Jafari
Instagram: @yahya_jafari
I’ll be happy to visit 360° renders of Nader restaurant on my Facebook page
Facebook: www.facebook.com/yahya.jafari.35
July 2019
Hope you like it












