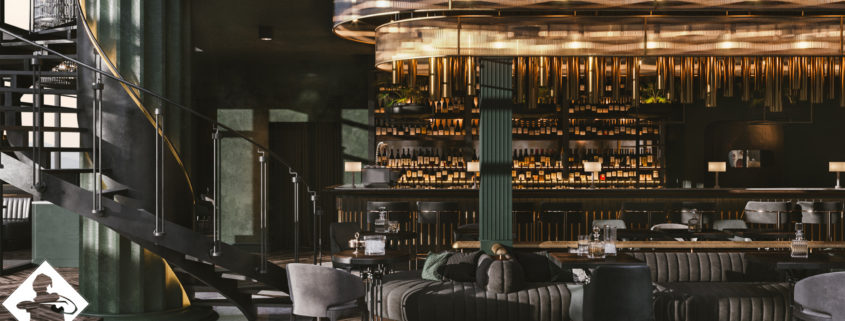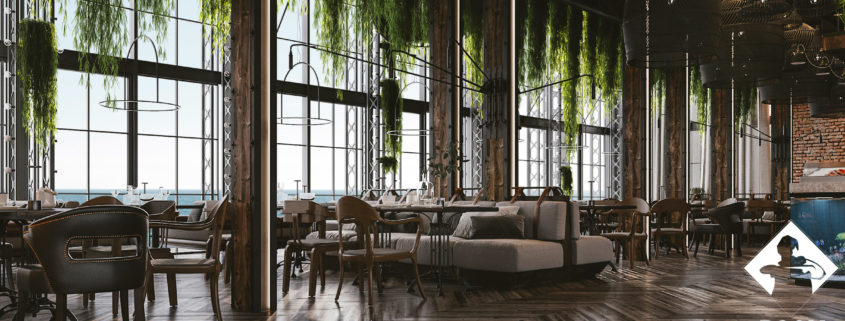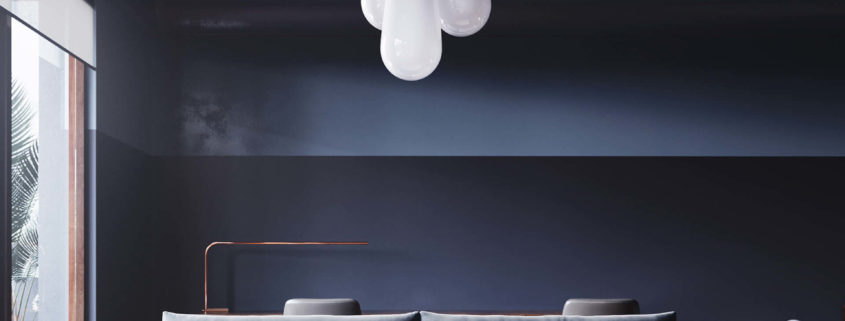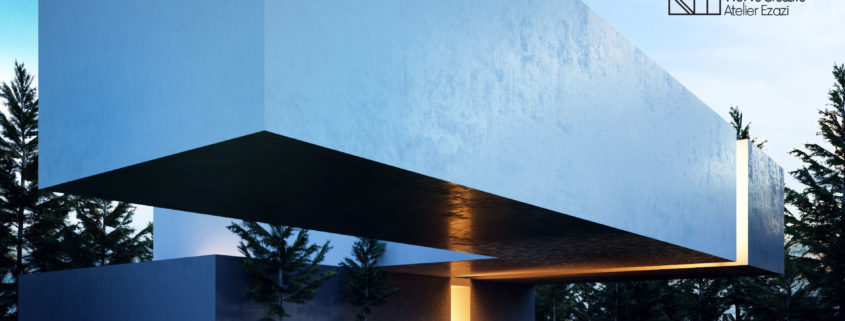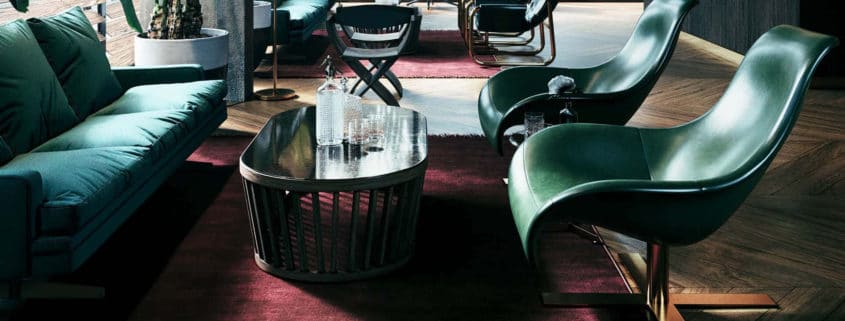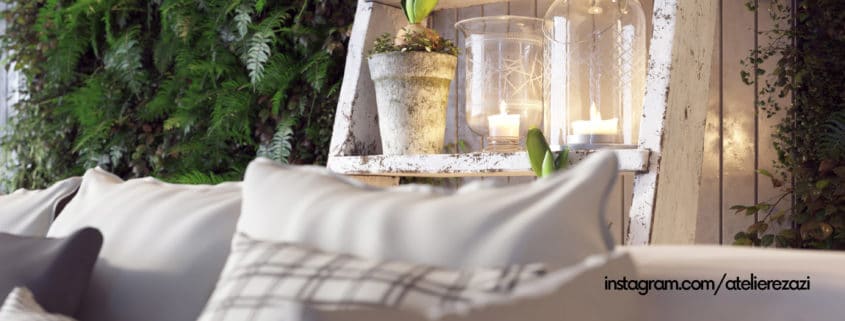YORK WHISKEY BAR ОДЕССА
Novyy dizayn obrashchayetsya k ponyatiyu ideal’nogo bara. Ved’ u kazhdogo iz nas vsplyvayet kartinka ideal’nogo bara ili restorana kogda kto-to proiznosit slovo bar. Eta kartinka yavlyayetsya stereotipnym obrazom sformirovannym pop kul’turoy. Lyubimyye knigi, fil’my, muzyka vse eto formiruyet nashi stereotipy. Uveren chto u bol’shinstva lyudey kartinka v golove otvechayushchaya za obraz bara, eto stsena iz gollivudskogo fil’ma prichem pro N’yu York. Dizayn etogo bara polnost’yu opirat’sya na etot obraz.
Развернуть
478/5000
The new design addresses the concept of a perfect bar. After all, each of us pops up a picture of an ideal bar or restaurant when someone says the word bar. This picture is a stereotypically shaped pop culture. Favorite books, films, music all this forms our stereotypes. I am sure that most people have a picture in their head that is responsible for the image of a bar, this is a scene from a Hollywood movie about New York. The design of this bar is based entirely on this image.
More on our website https://boom-project.com












