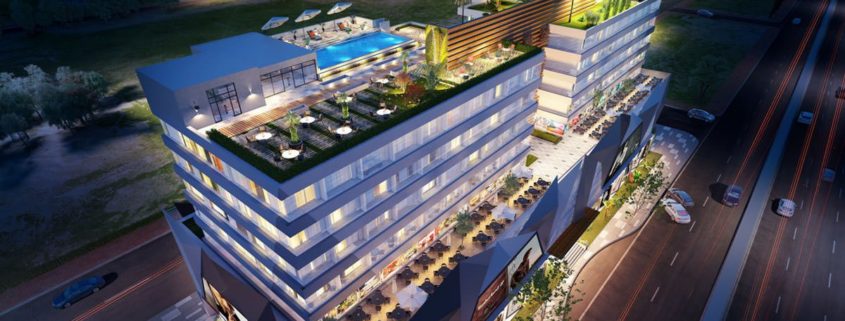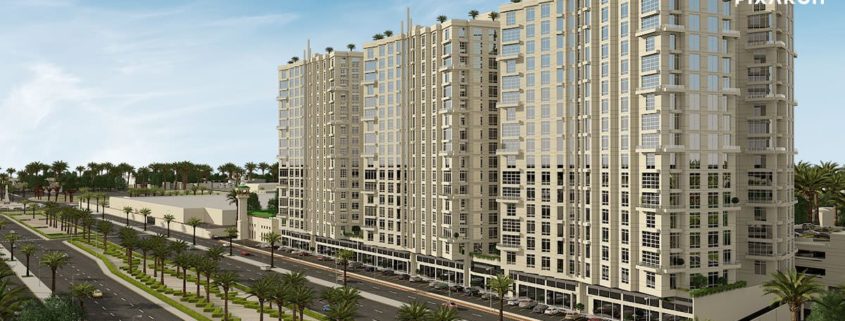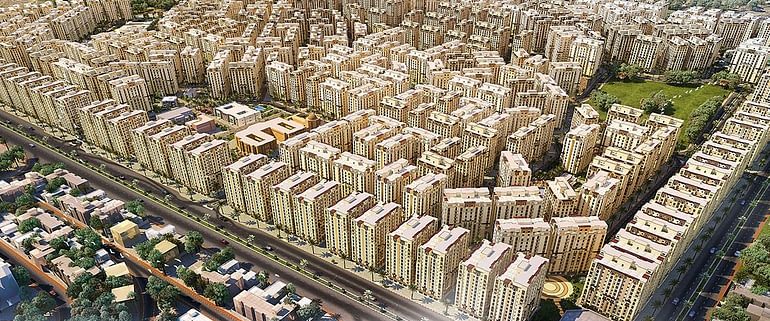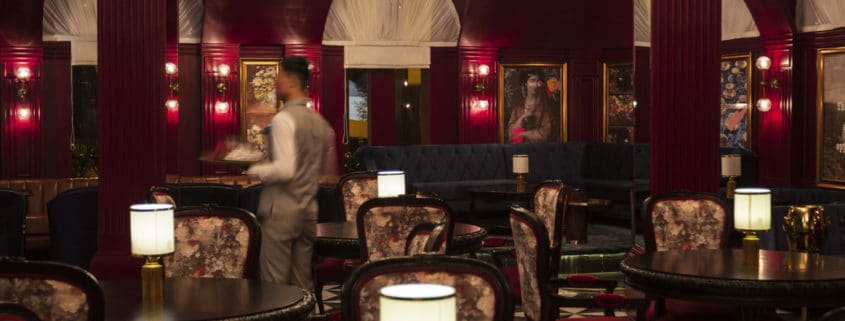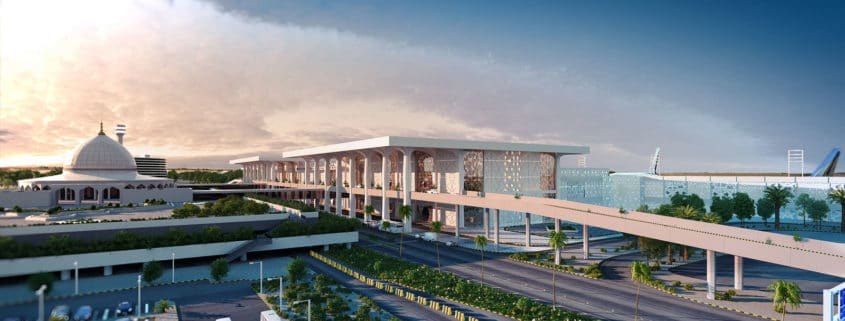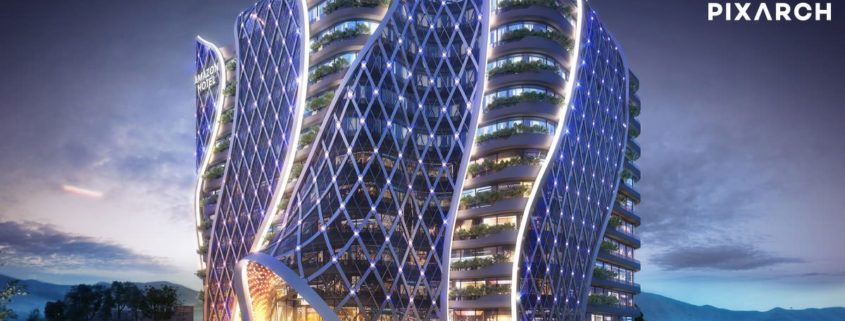The soul of Ophelia lies in its gracefully designed spaces with exceptional sensitivity devoted towards luxurious aesthetics, unmatched comfort and variations offered in the space with fluctuating times of the day through the effect of lighting.
The grandly scaled entrance gate welcomes the customers in a glorious and splendid fashion. One of its kind retractable roof with embedded lights adds flexibility and acts as a supplementary asset to the design. The contemporary design embodies greenery in every corner. The flooring is kept modest using three different shades of terrazzo namely fern green, slate grey and jet black along with brass dividers that exude appropriate visual texture to the floor. On the extreme left, the stepped-up cabanas on the wooden deck truly alleviates the game. Touch of sophistication is added with the element of canopy knitted with the white linen cloth over the seating spaces. The fine segregation of the space gives the right amount of transparency with a fresh and breezy look. Experimenting from sofa lounges for a friendly celebration to luxury dining experience for a family gathering, the outlet offers heterogeneity in its seating arrangements from the outdoors to the indoors. The open bar displaying the best of liquor with a green mesh at the background contributes to the ambience with the element of elixir. The prudently curetted illumination gives the space a soft glow in a posh manner. On the other hand, light-walnut colored furniture is designed in such a way that it reduces visual weight from the space making it look unrestricted, light and free and is best suited for the outdoors. The printed fabrics certainly contribute to the ocular buzz adding some color to the entire mood. The design is kept modern and minimal, giving a relaxed and soothing vibe.
Ruminating the design features, each aspect signifies a rich feeling that dawns upon the entire lounge. The advanced DMX feature with the crystal chandeliers attractively blends into the classy interiors. Also, the added element of color in the lighting that changes harmony with music is certainly astonishing and appeals to all age groups, marking the project a notch ahead of the spaces of the same genre. The bold colors and hues used like red, blue and green grab attention of the guests and give the space an energetic vibe. The audacious golden framed graphics are a fusion of new in the old. The prominent Van Scott wooden paneling design on walls along with wooden fluting compliments the aura of the space. Mirrors on the columns makes the space look larger and diffuses with the ambience too. The affluent yet convenient furniture design with plush fabrics along with carefully designed details add to the overall luxe feel of the place. Whether it is the sofa seating with niches in the dusky red walls or entities depicting dark dusk green colored doors, all these elements unfold a dynamic experience that leave an everlasting impression.
The Victorian style ceiling design looks elegant and chic whilst the tapered arches blending into the ceiling look delightful and resplendent. The flooring incorporates elegant black marble on the periphery with black and white pattern designed in marble in the central area. The double-sided wall lights and table lamps bring in a warm illumination into the space. The comprehensive design is the perfect spot for the high-class city residents or connoisseurs, searching for something new in the city. The luxurious and tasteful design is sure to attract many people with its alluring layout and the interactive outdoor and interiors comply well with its advanced technological features.
Ophelia marks the advent of an ethereal, state of the art experience that is meticulously designed and paints a picture of style and exuberance.












