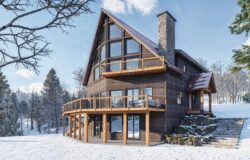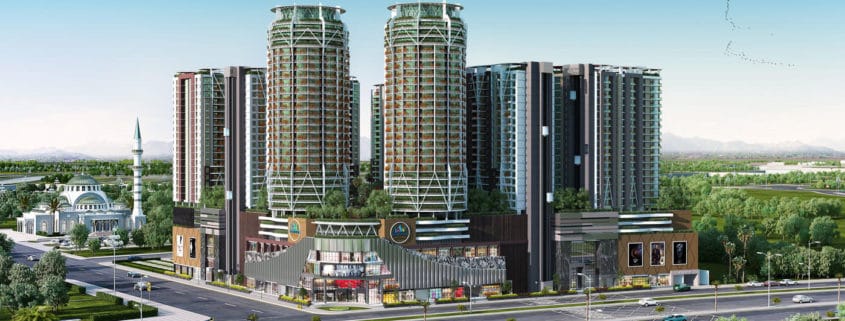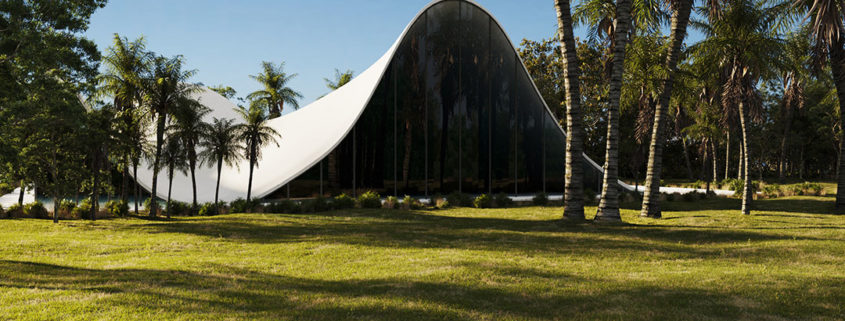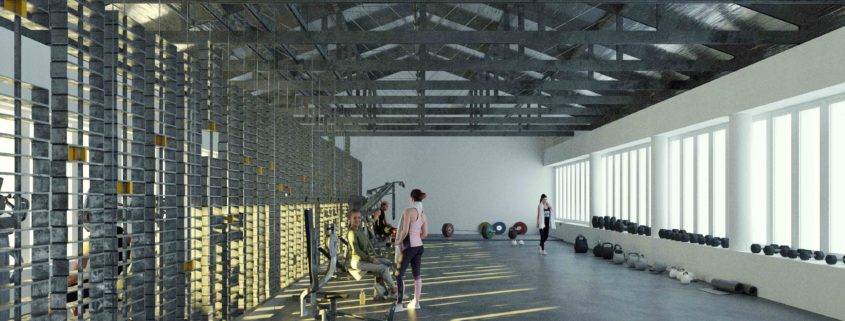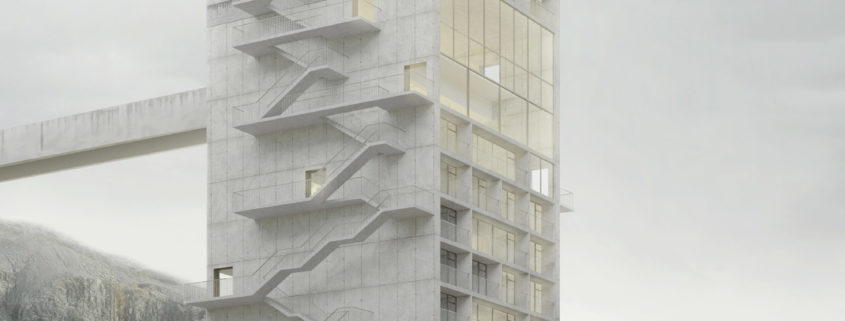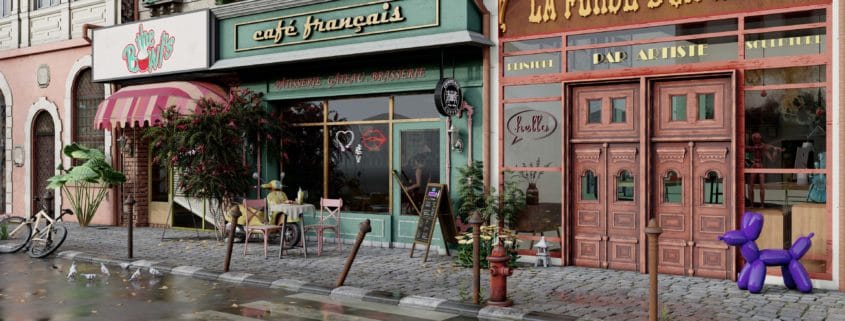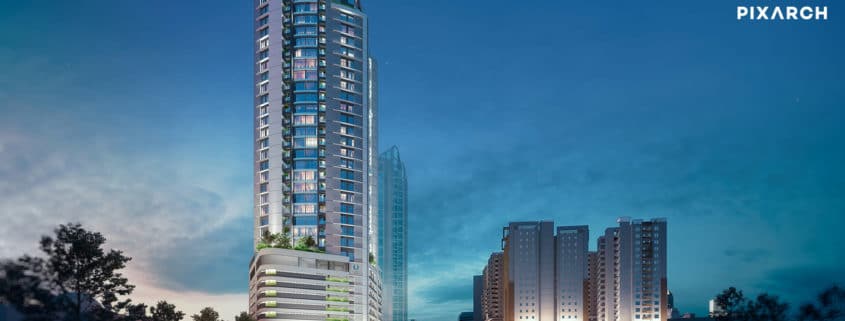This is my first ArchViz project. I did it to participate in CGarchitect 3D Awards 2017 and I was about to quit on the eve of the submission deadline, because I only had the building modeled and textured and didn’t know how to create the environment in 3D! Fortunatelly, I spent the night in the good company of Photoshop, so…that’s me rowing.
I knew from the beginning how the shot was going to be: at water level, with human presence to show how colossal the scale of this artificial-natural landscape is.
I had a lot of fun with this project. I textured and rendered in Blender, with an imported model from Autocad.
Architectural Concept:
The recent industrial legacy was the motto for the development of this project, given its inhibiting potential for the urban development of Sines, which can only take place towards the North or East. One of the large urban scars identified was the quarry, however vacant, adjacent to the north of the industrial port. An urban void measuring 500x400m and 60m deep is the most immediate urban obstacle in the southeastern part of the city with a great visual impact as well, so it needs attention.
The selected program was a hotel aimed at those that the industrial sector often calls to Sines. The
intention is to transform the quarry into a potential destination, re-establishing a thriving connection
between this harsh territory and the people. The proposed building connects the upper level of the
promontory (city) and the lower level – where an artificial lake, a dam would be created for the population to enjoy, which at a later stage of planning could become a reservoir – creating a direct access from the city. Through this intervention, the intention was to create new perspectives and uses, creating a harmonious dialogue between architecture, the semi-natural landscape of the quarry and the artificial one of the terminal. The issue of memory and industrial identity of this colossal place was of extreme importance in creating an inter-relational language.
In an investigation of the industrial past of quarries, cataloging images that support a local identity, almost as Bernd and Hilla Becher did, a photograph by Tito Mouraz was preponderant in the development of this language. In connection with the huge cranes that tower over the quarry from the sea, the hotel emerged in a vertical proportion, in direct communication with them and in contrast to the irregular horizontal rings of the quarry, inspired by the K5 frame (3-Step Attractor) by Michael Biberstein. The two bridges that connect the tower to the rocky terraces recall the vertical structures from which the conveyor belts that transport the rocky material extracted from the quarry are stretched.





