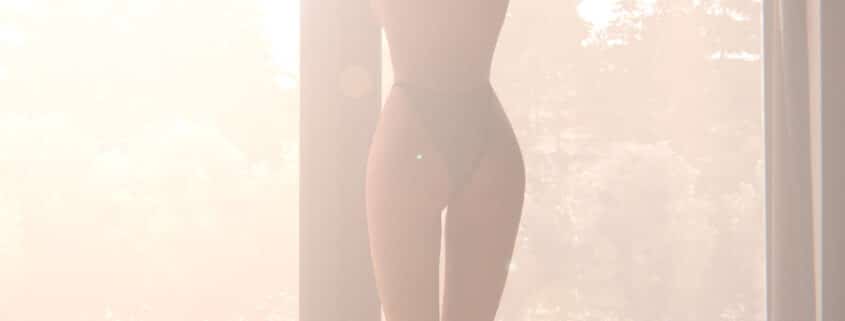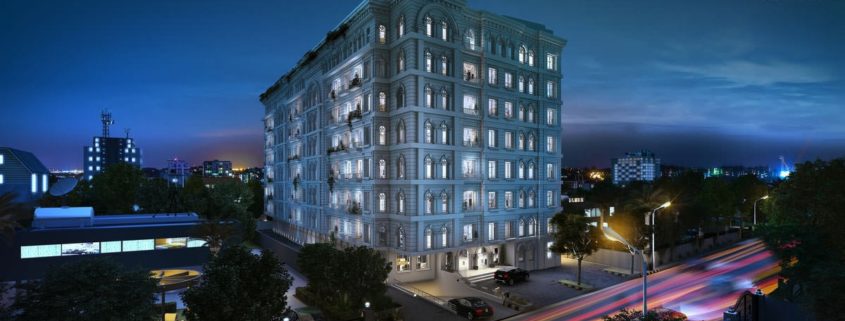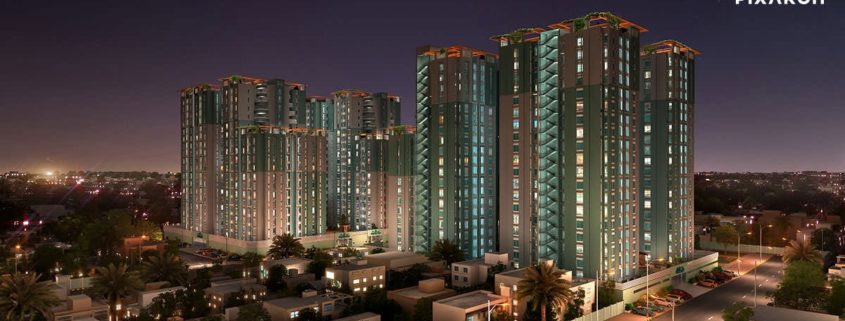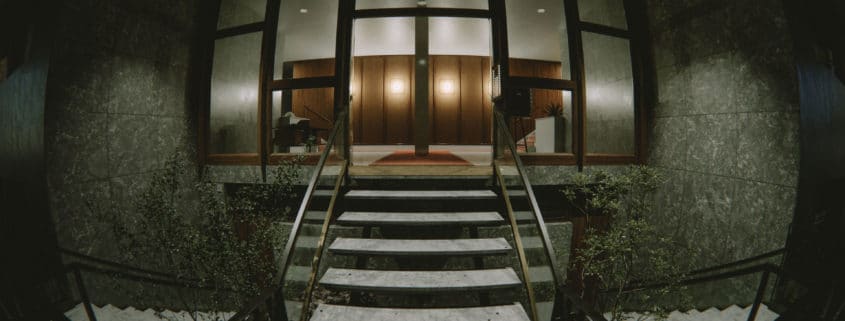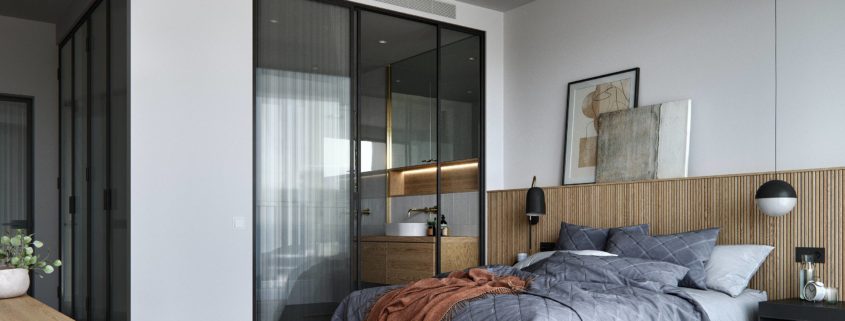Pixarch Architectural Visualization always does the things with inimitable approach and Parkview Signature Apartments were no exception. It was our job to paint a realistic, understandable and desirable picture using the blueprint so a viewer or a prospective buyer can see the final outcome. Pixarch used modern practice to give the project a digital life.
Parkview is a modern building, in the heart of LAHORE City, which provides housing with state of the art amenities and accessibility. Located just a few minutes away from Gulberg and the colonial Mall Road, Park View Apartments are easily accessible from every corner of Lahore.
For this project, the 3D modeling, texturing and detailing were carefully created to the finest detail as to capture the zest and feel of the project.
For Parkview Signature Apartments, Pixarch provided a beautiful and stunning 3D architectural walkthrough and photorealistic 3D views.












