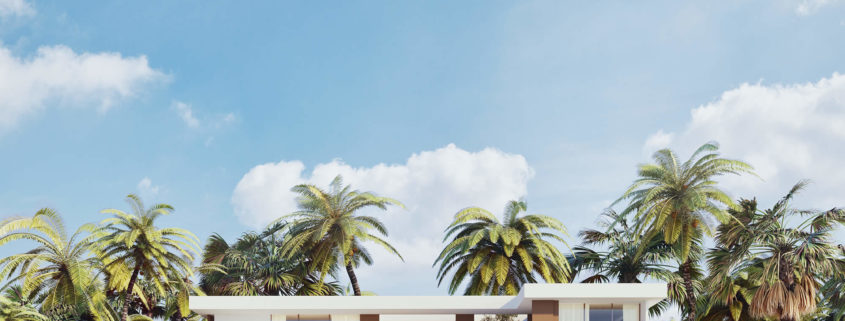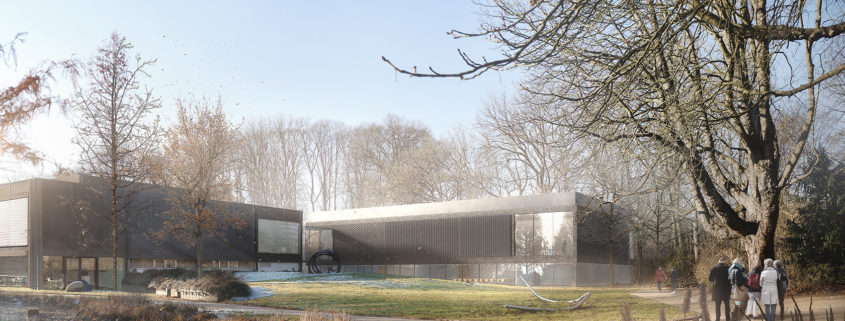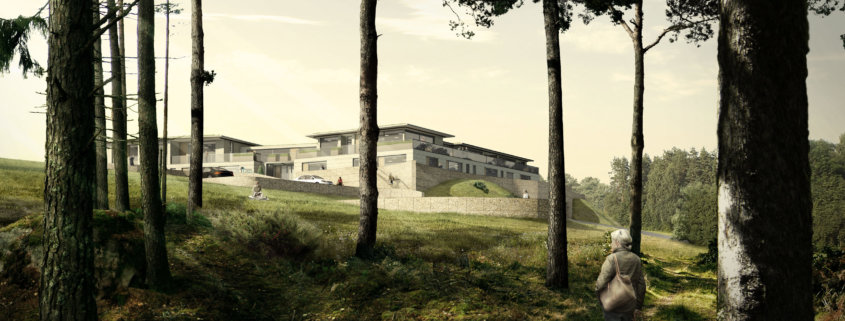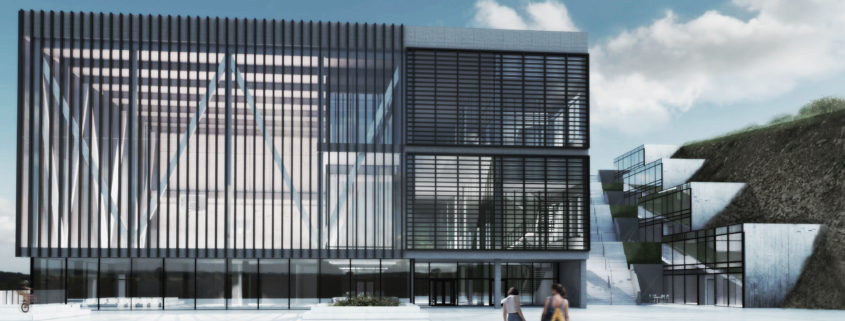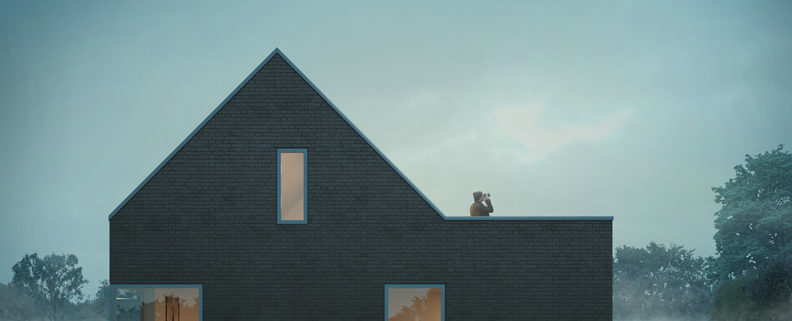Modern villa,Dubai,UAE
ABOUT: Modern villa house visualization for private client
LOCATION: Palm Jumeirah, Dubai .UAE. Second last branch
MODELLING: 3ds max
RENDERING: <a href="http://www.ronenbekerman.com/goto/corona-render/" class="thirstylink" rel="nofollow" target="_blank" title="<a href="http://www.ronenbekerman.com/goto/corona-render/" class="thirstylink" rel="nofollow" target="_blank" title="Corona renderer” data-thirsty_gct_link_id=”33200″ data-thirsty_gct_link_name=”Corona Render” data-thirsty_gct_link_post_permalink=”/submit-showcase/”>Corona renderer” data-thirsty_gct_link_id=”33200″ data-thirsty_gct_link_name=”<a href="http://www.ronenbekerman.com/goto/corona-render/" class="thirstylink" rel="nofollow" target="_blank" title="Corona Render” data-thirsty_gct_link_id=”33200″ data-thirsty_gct_link_name=”Corona Render” data-thirsty_gct_link_post_permalink=”/submit-showcase/”>Corona Render” data-thirsty_gct_link_post_permalink=”/submit-showcase/”>Corona renderer
POST PRODUCTION: Photoshop
Status: Built












