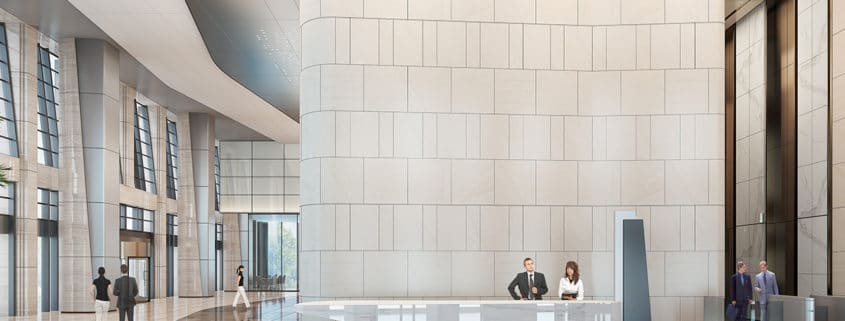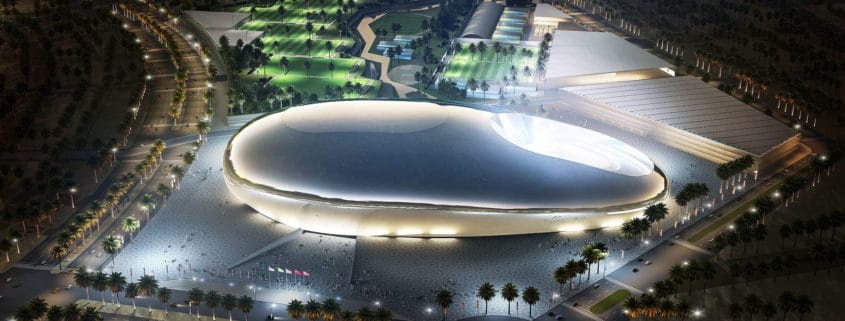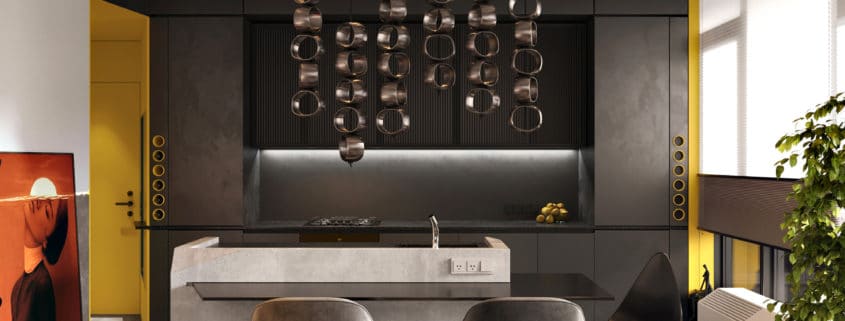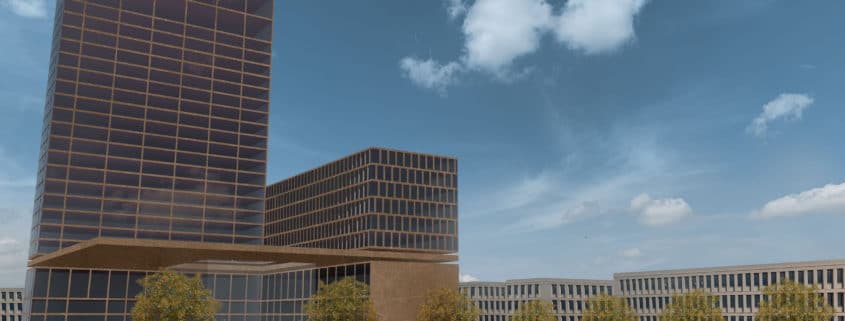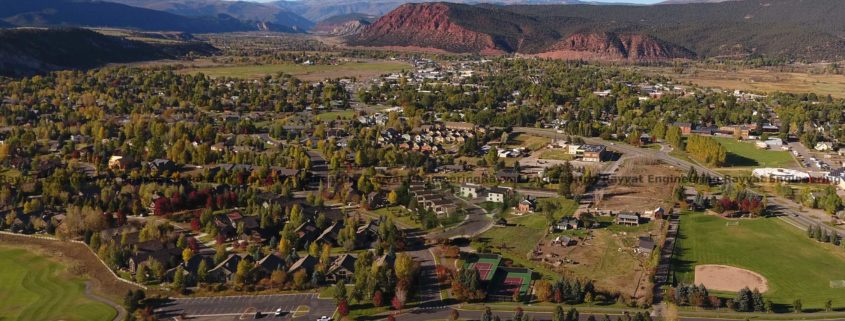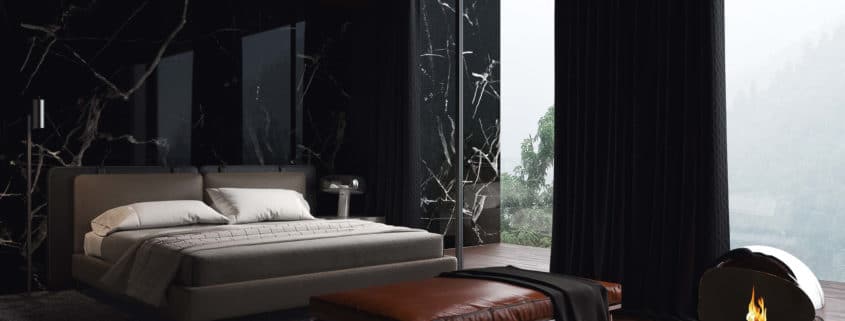Spatial Visualization
We provide high quality of architectural 3d modeling and rendering services.We aim to create exceptional 3D images at affordable prices and to deliver them on time.Please feel free to consult me and look forward to working with you.












