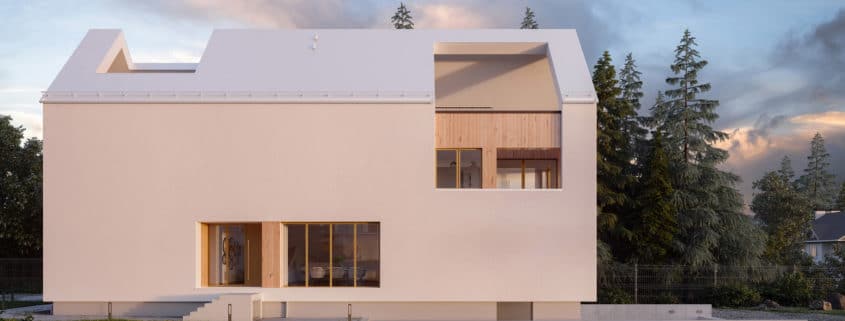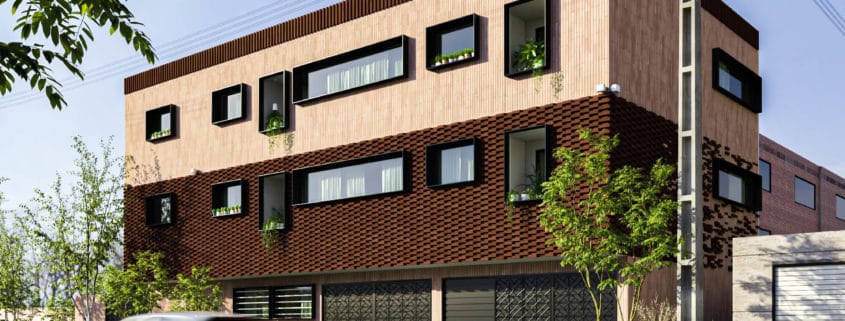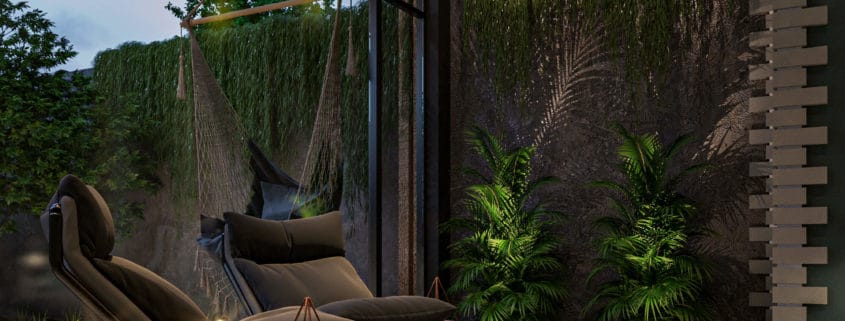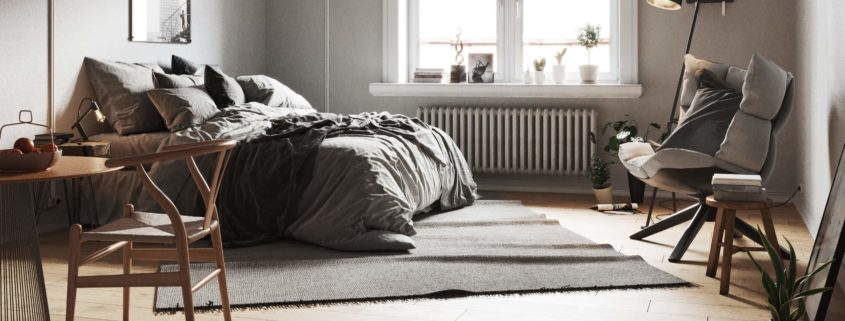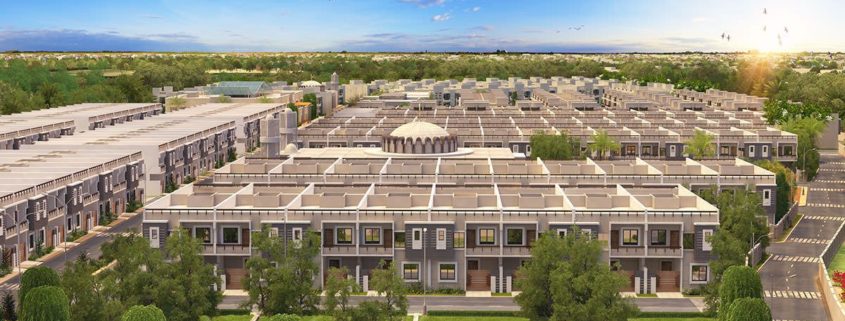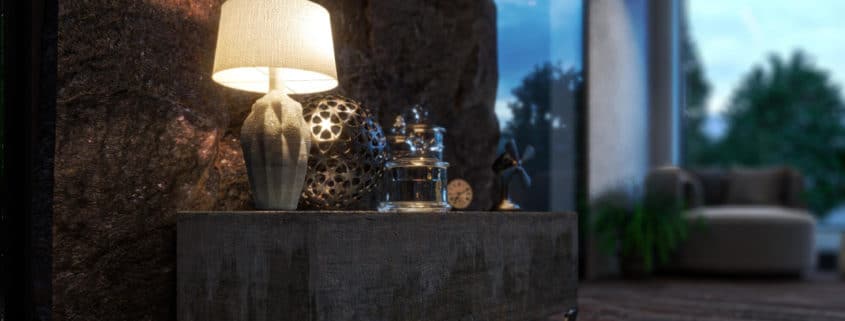The River Valley project is all about ‘Comfort Living’. The talented team of Pixarch was able to satisfy the client’s requirements and provided architectural walkthroughs, hi-res images, website design and development, 3D floor plans, and visual designs for the project.
VFX (visual effects) were used to further make the 3D animations stand out. Photorealistic detailing and compositing were used to enhance the presentation, in order to give a realistic 3D view to the viewer.
In addition, a documentary was made during construction to get an overview of work being done. TV commercials were also made to supplement the indoor and outdoor marketing campaigns.
https://www.pixarch.net/projects/river-valley/












