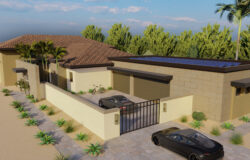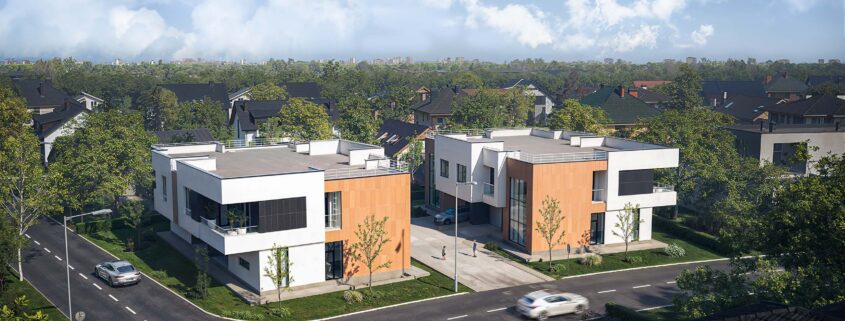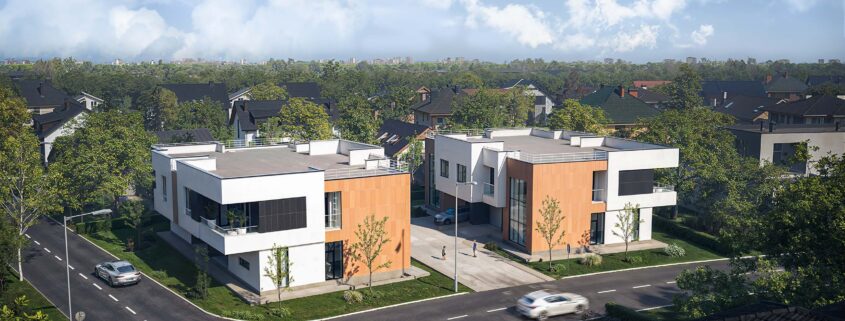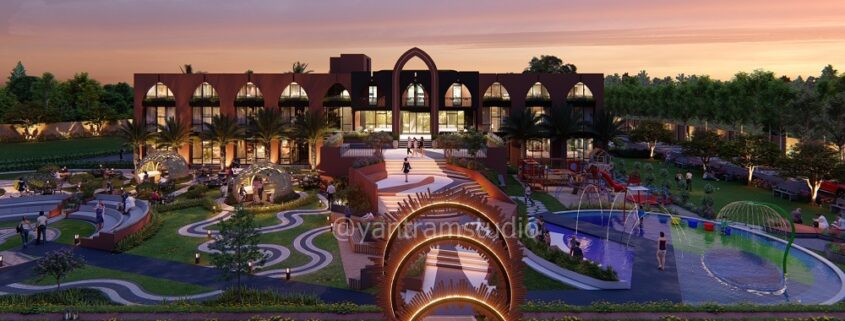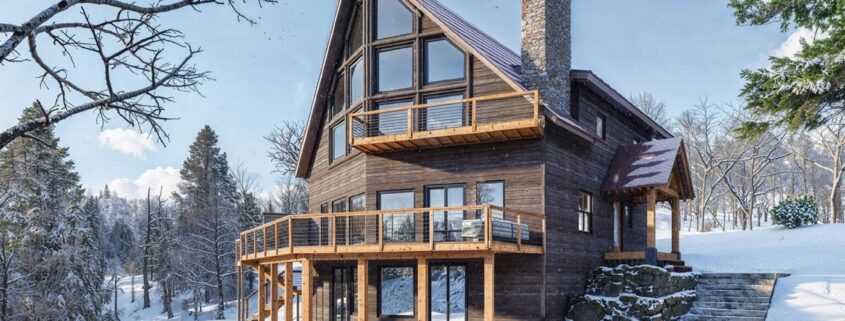NYC-Inspired 3D Interior Design: A Bold Fusion of Graffiti, Art & Modern Styling
This New York–inspired space showcases the power of 3D interior rendering by blending urban graffiti art, bold lighting, and statement décor into a visually striking environment. The design uses advanced interior visualization techniques to highlight textures, materials, and mood, creating a space that feels energetic and immersive. With photorealistic rendering, every detail—from the motorcycle display to the rugged brick textures—appears lifelike and engaging. This style of interior design rendering captures the essence of NYC’s vibrant streets, transforming walls into expressive cityscapes using professional architectural visualization workflows. High-quality CGI interiors bring depth and realism, while 3D walkthrough technology allows clients to explore the ambiance before construction begins. Combined with virtual staging, the space demonstrates how modern visualization enhances design storytelling and helps clients experience concepts with clarity. This 3D interior showcases creativity, attitude, and the bold spirit of New York through cutting-edge visualization tools.
We give service all over city like: New York City, Buffalo, Rochester, Yonkers, Syracuse, Albany, New Rochelle, Mount Vernon, Schenectady, Utica, White Plains, Troy, Niagara Falls, Binghamton, Rome, Long Beach, Poughkeepsie, North Tonawanda, Jamestown, Ithaca
For More visit: https://yantramstudio.com/





