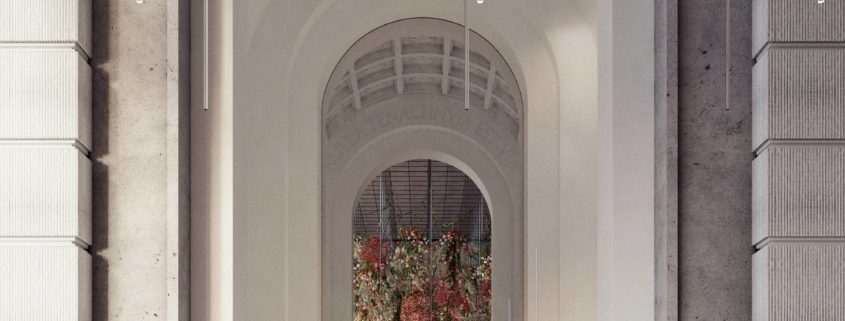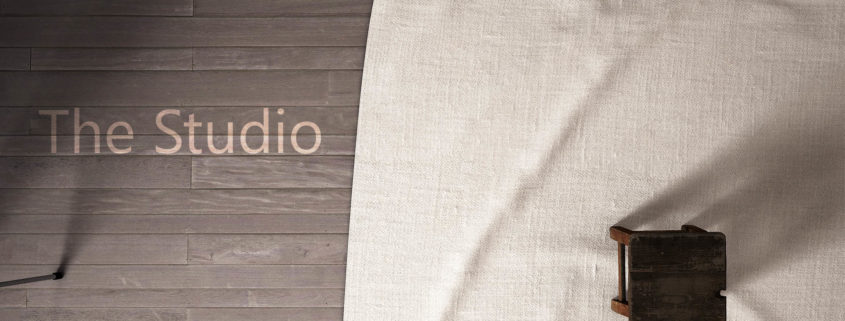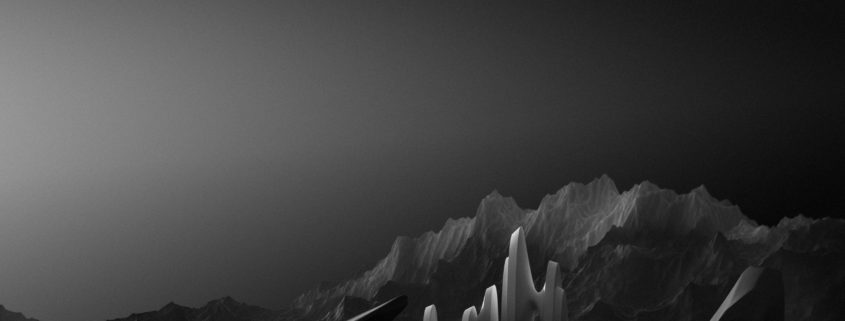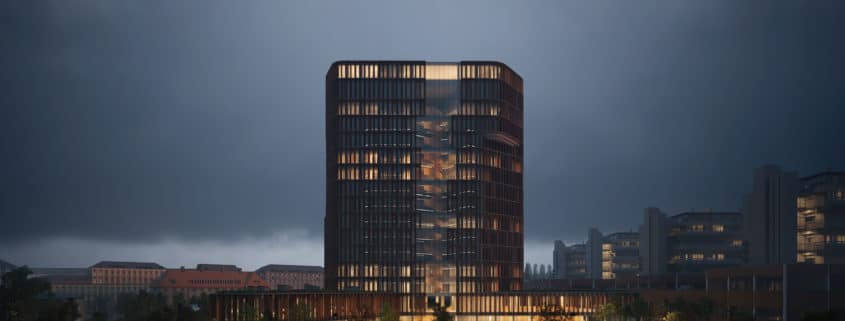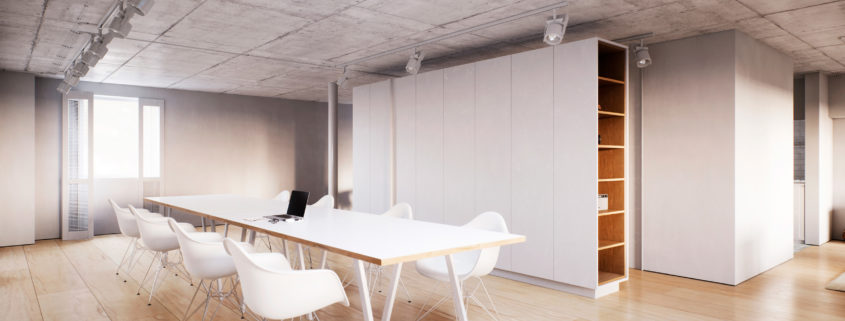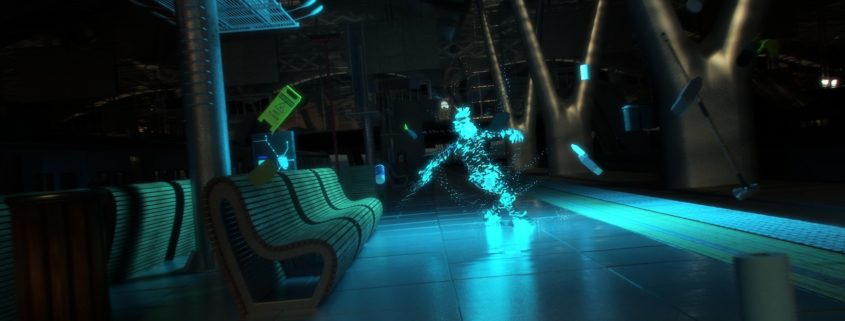The “Maersk Tower” is a non-commercial project created in free time over the last year.
Looking for a suitable topic for realization, our attention was drawn to the Maersk Tower building located in Copenhagen.
It is distinguished by its unique architectural form and interesting texture created by façade panels.
It also has exceptionally well-designed landscape elements connecting the building itself with the surrounding terrain.
The unique architectural design has allowed us to find a lot of very attractive frames, which have become the basis for our animation.
From a technical point of view, the main goal of the project was to use the Corona as the main rendering engine and to achieve a quality similar to static visualizations.
In the project we used two lighting options.The first one using the HDR lighting method and the second hybrid model introducing additional Corona Sun.
In the animation we used great music composed by Ian Post and available on artlist.io












