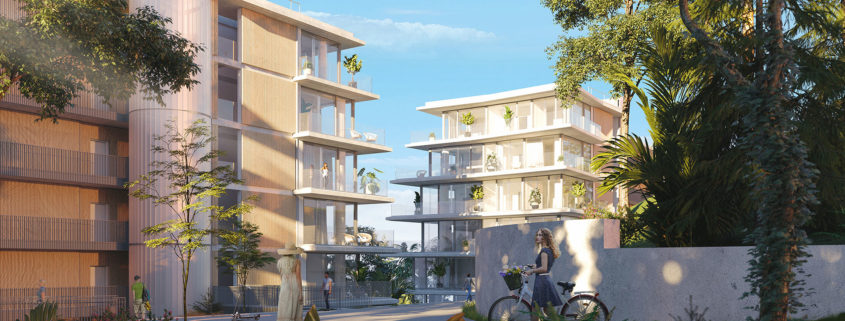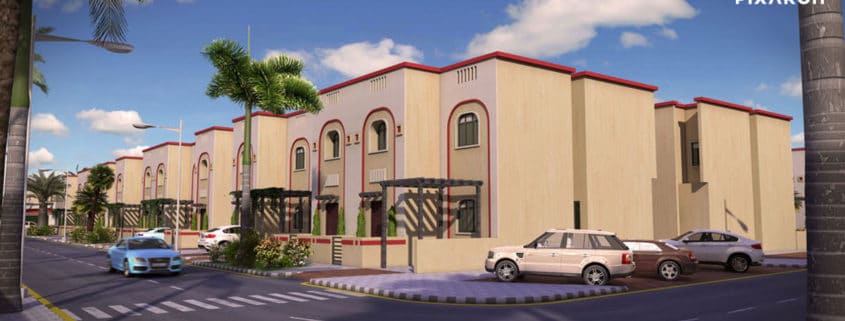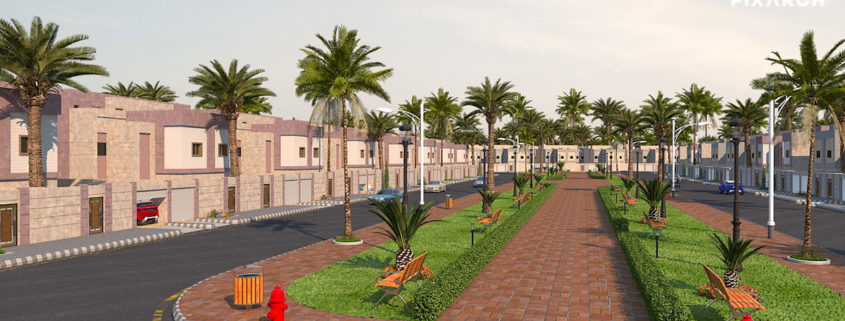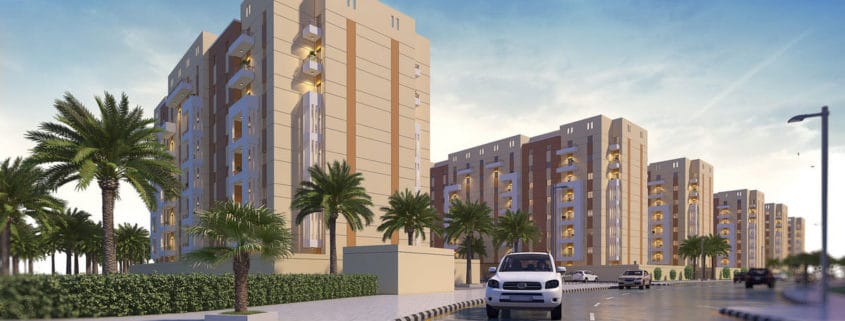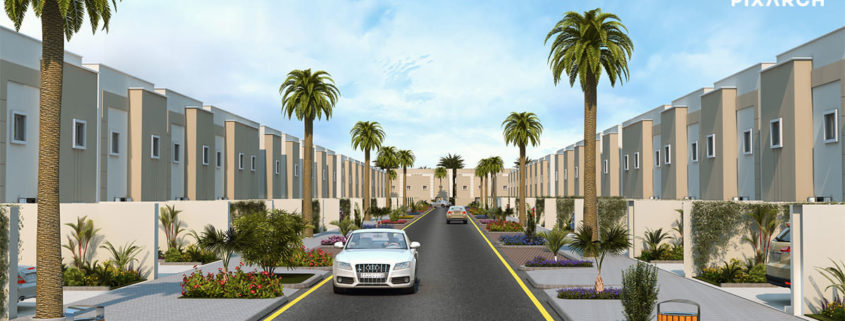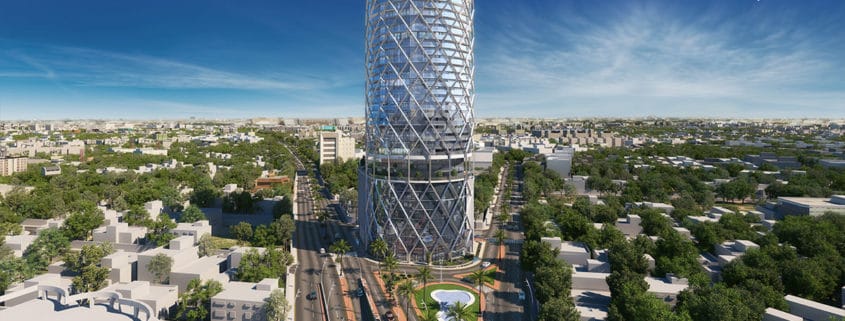The Orchid is one those few projects that add prides to any company’s reputation. Fortunately, Pixarch was handpicked to design & develop the real-life 3D views, animations, TVC etc. for the highly acclaimed project. Being the first project in Pakistan with an external, exo-skeleton, the project required extreme attention to details, a completely out-of-the-box approach, superior creativity and innovation, and top-of-the-line hardware to execute the rendering perfectly. Tasked with this seemingly impossible task, the team at Pixarch completed the project within a short deadline, but without compromising on anything. The ultra-HD renders were convincingly near-to-life and went a long way in expressing the premium glory of the project.












