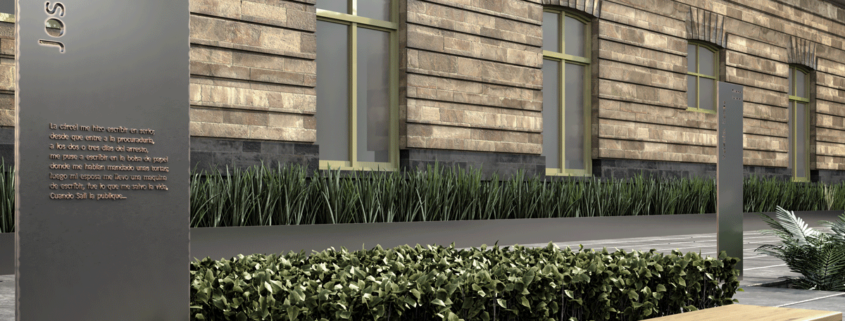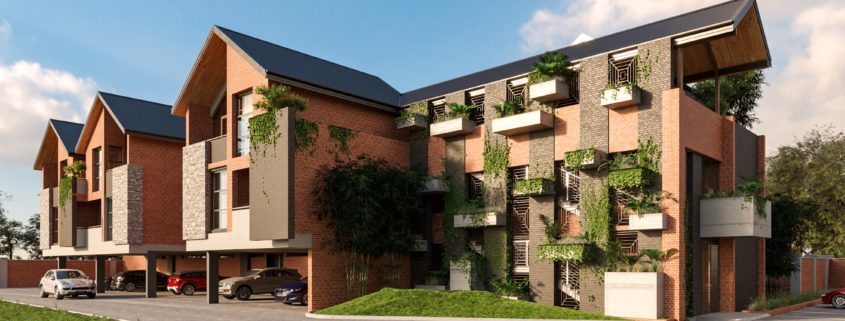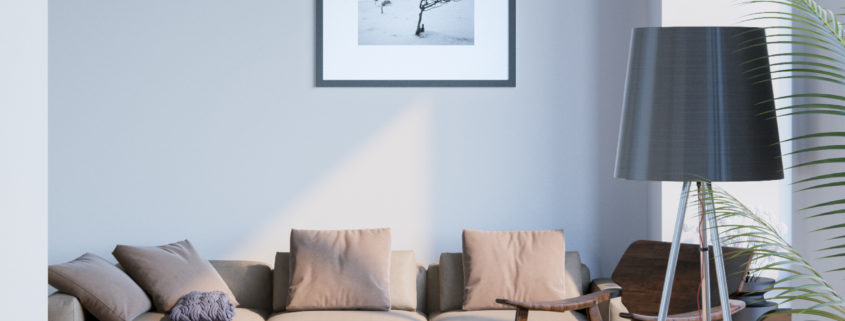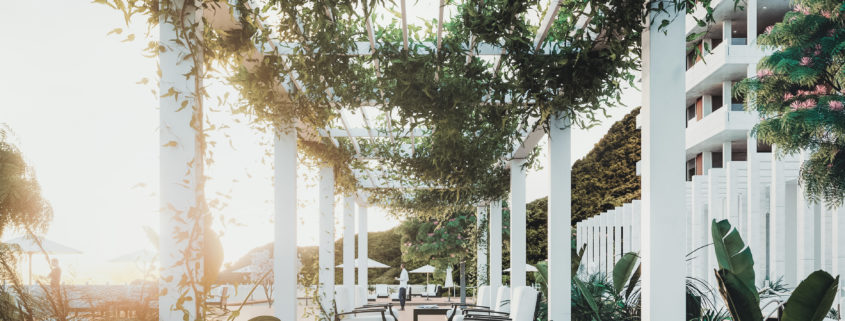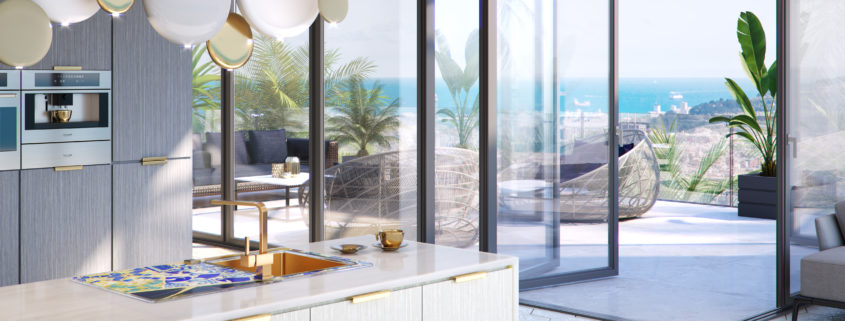Lecumberri
In 2012, the archive receives a remodeling and adaptation of spaces, so the front and interior gardens are remodeled, however this project is in a small adaptation of the public space,
leaving a lot of wasted area to what I think was ignored completely the inhabitant of the space, who lives the place every day from the inside and only sees a wall suppressed of
the street by a little less than 2 m; The occasional visitor also does not receive an incentive to live in that space being ignored in the building, although it is true the building has its own
character and these interventions must maintain that air of construction of the beginning of the century and show its main function of jail, even So the first gardens that were prepared
were suitable for the time, these last modified very little of the original being almost the same physiognomy.
This is my proposal for the intervention of space












