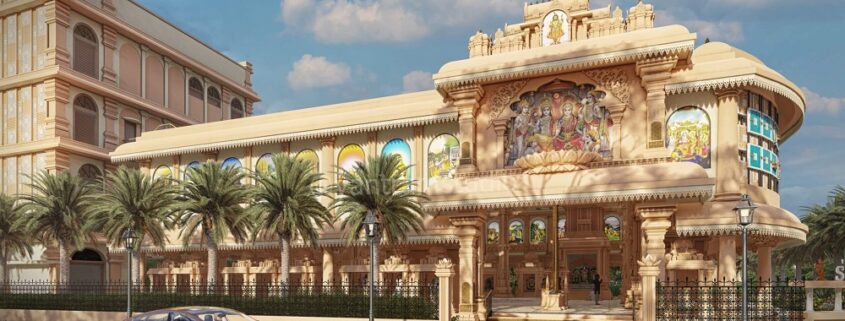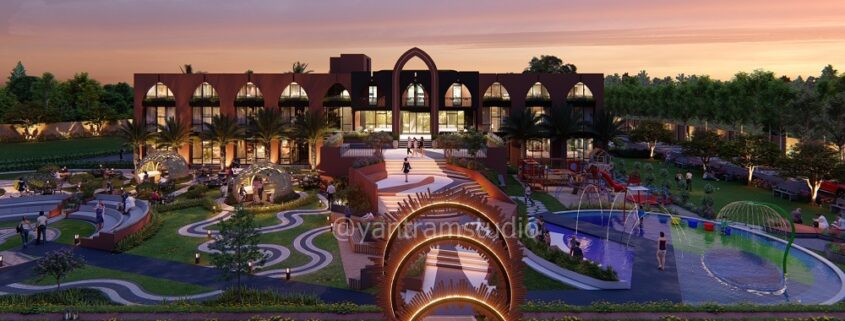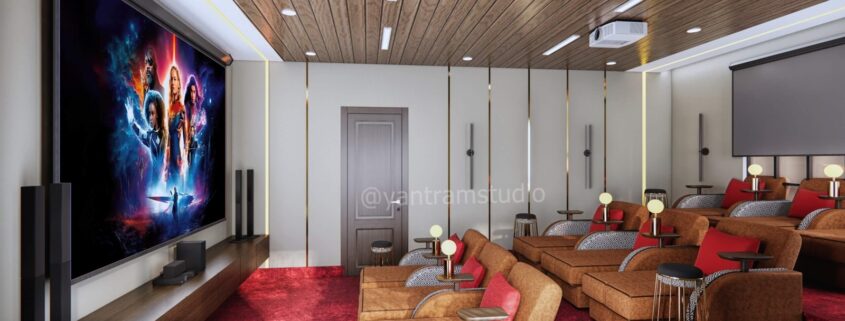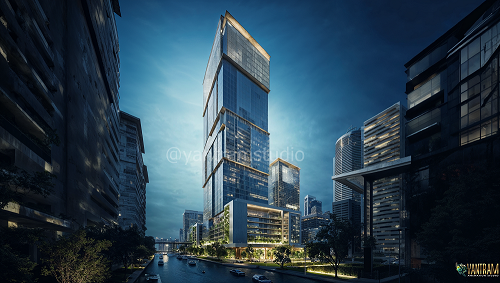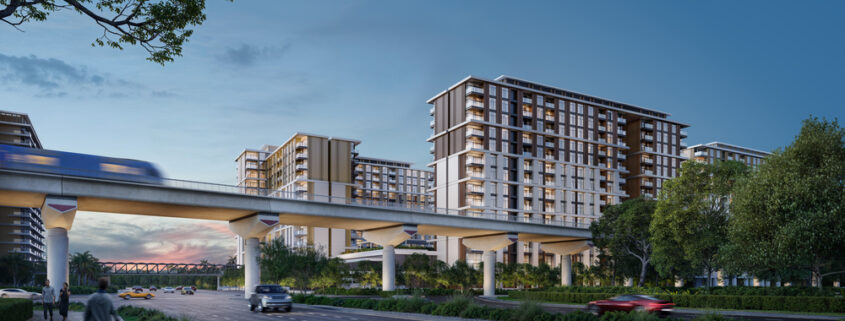Yantram Studio, architectural visualization showcases a contemporary residential building with a striking facade defined by numerous cantilevered, cube-like balconies. The structure stands prominently amidst other modern high-rises under a bright, partly cloudy sky. The play of light and shadow emphasizes the three-dimensional nature of the balconies and the building’s textured surfaces. Street-level activity includes pedestrians and vehicular traffic, indicating a lively urban environment. The overall impression is of innovative and modern urban living.
This rendering presents a tall, sleek high-rise building with a predominantly glass facade, accented by vertical strips of warmer-toned panels. The building dominates the urban skyline under a clear, bright blue sky. The surrounding cityscape includes other high-rise structures, roads with vehicular traffic, and mature trees lining the sidewalks. The image conveys a sense of modern urban development and architectural grandeur, highlighting the building’s height and contemporary design.
This nighttime architectural visualization features a modern glass skyscraper illuminated against a deep blue twilight sky. The building’s facade reflects the surrounding city lights and the subtle glow of the evening. A waterway with moving vehicles runs in the foreground, its surface reflecting the urban illumination. Flanking buildings and streetlights contribute to the vibrant yet sophisticated nighttime urban scene, emphasizing the central skyscraper’s contemporary design and prominent presence.
We give service all over city like: Amsterdam, The Hague, Rotterdam, Eindhoven, Groningen, Breda, Nijmegen, Almere, Utrecht, Haarlem, Delft, Maastricht, Arnhem, Tilburg, Amersfoort, ‘s-Hertogenbosch
🌐 Visit: www.yantramstudio.com
📧 hello@yantramstudio.com
📞 Whatsapp :+91 99097 05001 (India)
💡 Powered by – @yantramstudio












